BLOG
15 Clerkenwell Close
Location : Greater London, United KingdomArchitect : Amin Taha Architects, GROUPWORKSize : 2000.0 sq.m Year : 2017Awards : RIBA Award year 2018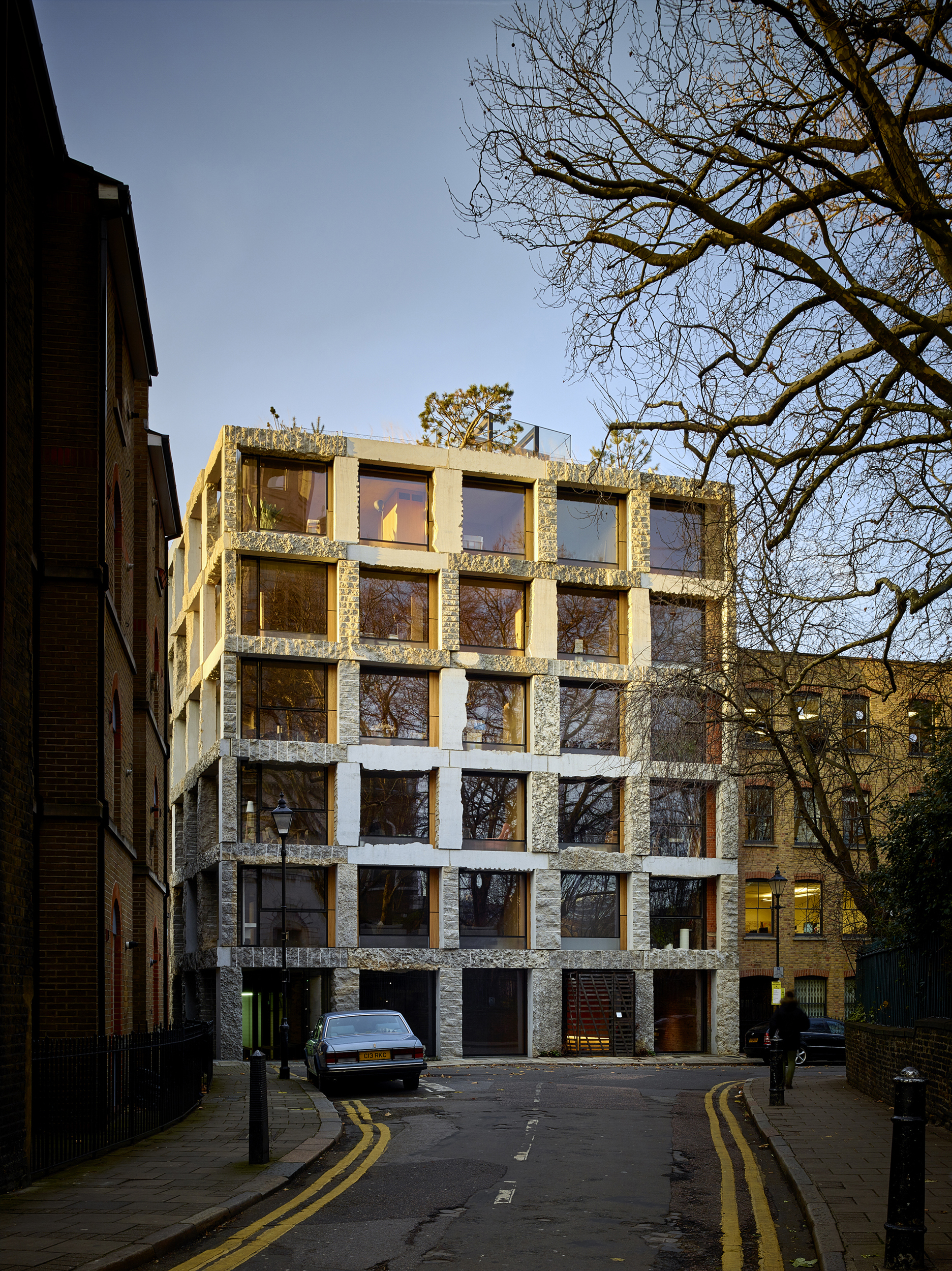
Who say ‘Modernism can not be romantic’? Obviously, this awards wining architecture, 15 Clerkenwell Close, has a difference story to be told. The astonishing, seven storeys architectural triumph had won the RIBA Awards in 2018. Not just because by the way it look, but it was all about how this craft building form itself and sits elegantly on their society.
Romanticism is a manifesto of a literature, art and philosophy. It was first originating in 18 century under the movement of literary, artistic, and philosophical. The romanticism is characterized by its emphasis on emotion and individualism as well as glorification of all the past and nature, preferring the medieval rather than the classical. In terms of architecture, romanticism could elaborate in sensation, details in order to evoke deep emotion and feeling in human nature. It is about the mindset and feeling. We are all now more or less in some aspect of our sensibilities romantic by nature. It is also the best understood as a reaction to the birth of modern world. However, it is totally difference from each other. Even though the modernism is a philosophical that response to romanticism, but it was based upon new and innovative technologies of construction. Modernism mainly focuses on the roles of innovation, science and technology that play big part in our society. When the industrial revolution and the machine age contributed to the development of modern thinking. Modernists defy traditional norms, replacing them with humanistic values. According to these reason, we could say that romanticism and modernism is the philosophy that sit at the opposite end of the same rope. Yet, it does not mean this two apexes can not be touch each other. Therefor, how could Amin Taha, the architects, interweave these two philosophy together into the conclusion of this magnificent modern craft building, The 15 Clerkenwell Close?
First and foremost, in order to understand the work of art of this particular building. It is important to recognize the maker, Amin Taha. He was born in Berlin and has been settled in the United Kingdom since 1974. He graduated in Architecture from the University of Edinburgh. After 10 years of working in the offices of Zaha Hadid, he began an independent studio in 2003 and incorporated Groupwork , an architecture firm base in United Kingdom, as an Employee. He has turned into an Employee Ownership Trust of which he currently sits as chairman. His practice work has won RIBA and international awards, which, alongside design competition wins, have resulted in it being shortlisted it as one of the UK’s and Europe’s emerging offices. Amin as well as running the design and detailing of projects. Moreover, he has taught, written and lectured on architecture. He also sat on the RIBA National and International Awards Jury and aids property related research groups and funds
First and foremost, in order to understand the work of art of this particular building. It is important to recognize the maker, Amin Taha. He was born in Berlin and has been settled in the United Kingdom since 1974. He graduated in Architecture from the University of Edinburgh. After 10 years of working in the offices of Zaha Hadid, he began an independent studio in 2003 and incorporated Groupwork , an architecture firm base in United Kingdom, as an Employee. He has turned into an Employee Ownership Trust of which he currently sits as chairman. His practice work has won RIBA and international awards, which, alongside design competition wins, have resulted in it being shortlisted it as one of the UK’s and Europe’s emerging offices. Amin as well as running the design and detailing of projects. Moreover, he has taught, written and lectured on architecture. He also sat on the RIBA National and International Awards Jury and aids property related research groups and funds
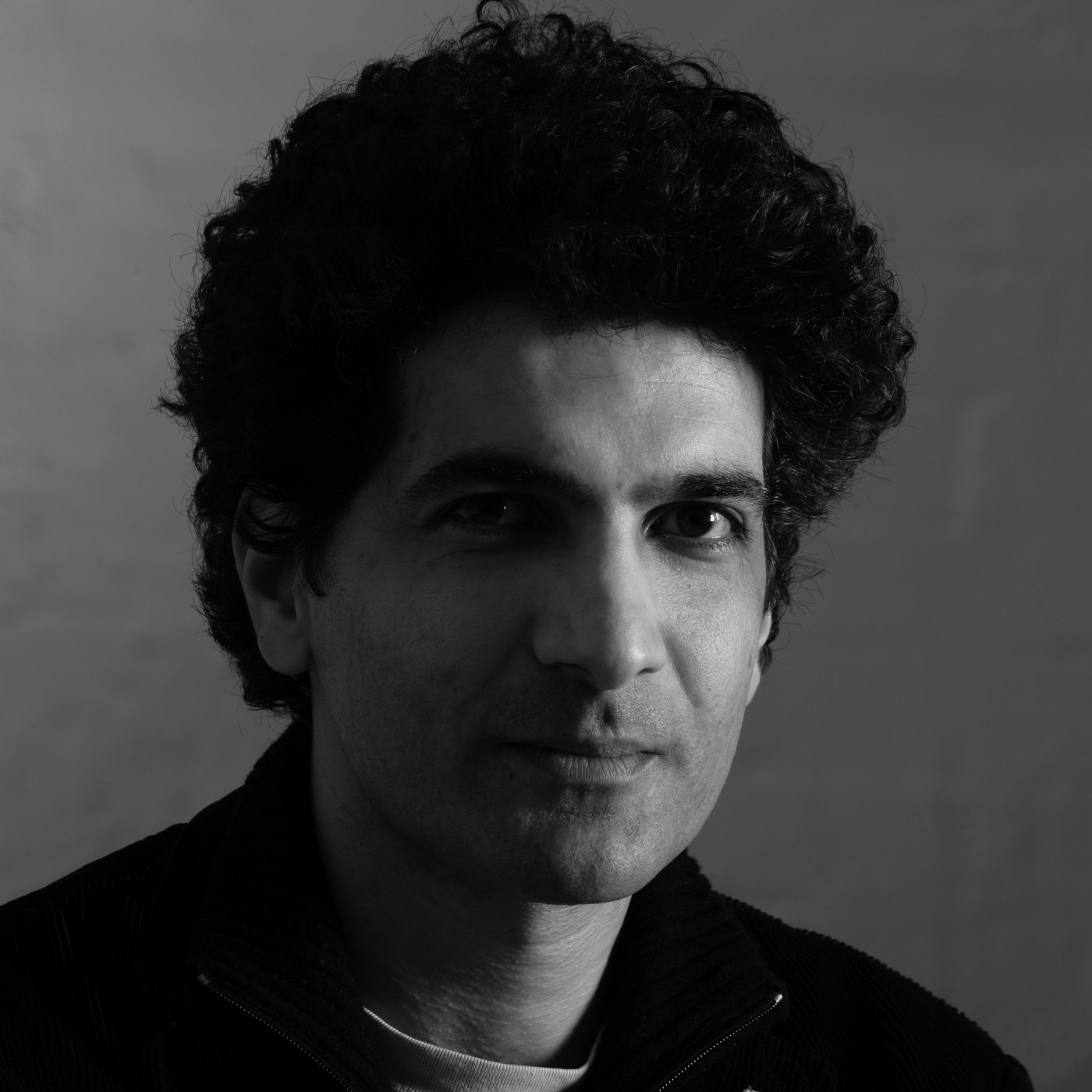

Amin Taha is a modern architect. His conceptual and idea mostly driving by the common program that base on each project, such as site, weather, or original story of the specific project. This idea allow each project to have a number of parallel streams and become very dramatic driven but in the same time it could ultimately be influenced by what he believe is good within the line of client expectation. He describe his way of work as an exploration and restoration of an architecture. The exploration interact with historical social context, influence with materials and spaces. The restoration is to deciding how much context that is need in order to be bring that architecture back to life. It is fascinating that even his architecture practice was with Zaha Hadid but his architecture aspect has form into more conservative way.
. . . . . . . . . . . . . . . . . . . . . . . . . . . . . . . . . . . . . . . . . . . . . . . . . . . . . . . . . . . . . . . . . . . . . . . . . . . . . . . .
THE ORIGINS
From the first glance, the unique texture of the architecture is outstanding. Amin Taha spent time on the research. It was not just the physical area but also looked into the historical background of the site area and surrounding. He investigate context and numbers of possible loose fit solutions for a replacement building. He researched back and done site analysis into historical of the location dating back to the eleventh century limestone Norman abbey which originally build by Baron Jordan Briset that had been vanished. It was expanded and remodeled until its sixteenth century dissolution brought religious revolution, precipitating a gradual erosion through subdivision and conversion into grand houses for the newly protestant baron. Oliver Cromwell bringing republican revolution and replacing baronial mansion with new and sober home before the restoration saw yet further subdivision into smaller rented properties by the 19th century briefly housed Marx and a visiting Lenin. Ignominiously a furniture sales room occupied the remains of the original abbey dining hall and cloister before fire. Agonizingly in the 1970’s, it was left only a few stones with road layout as a memory of the nunnery.
As a conclusion of what he discovered, Amin Taha use the essential of the lime stone that rise from the historical context and define how the stones appear with the clean cut. Each stone have the difference way of cut and landed, basically this is hand craft architecture. In this part, he use the historical background of the Clerkenwell, where the site located, to create the relationship of the new design that carrying the historical context of the neighborhood.



. . . . . . . . . . . . . . . . . . . . . . . . . . . . . . . . . . . . . . . . . . . . . . . . . . . . . . . . . . . . . . . . . . . . . . . . . . . . . . . .
MATERIALS
“ Each material has its specific characteristics which we must understand if we want to use it. This is no less true of steel and concrete. ”
- Mies van der RoheIn the context of materials under the project conceptual, limestone is what Amin Taha brought on the table. Under his research, the Normans discovered that when the limestone is keep freshly wet from the quarry. It remains soft enough to crave before calcifying for strong fortifications. This method is obliging in successfully establishing conquests and later tracery in religious and buildings of state. For arguably better weathering, fire and structural integrity, this knowledge and skill of combining material and structural has help define an architecture that has been lost through the ubiquitous layering of over cladding frames.
With this methods, it allow the limestone to be craft by hand which make this project diverge from most modern architecture. It is literally the hand craft architecture in this modern architecture world. According to the way he treat his materials, this building has make humble announcement that it goes against the idea of mass-production which modernist architect seem to be obsessed with. What interested the most is the reason that modernism architecture claim about mass-production is to reduce the cost and make the design accessible for everyone. Ironically, as we know it is not always the case. Most of the modern architect is high in price and less sustainable. Thus in this project, it turn out that Amin is not only achieve on reducing construction cost but also carbon footprint that is normally produce in concrete and steels which will be explain later in details on structure topic. That means the 15 Clerkenwell Close not only content the idea of modernist but could solve the modernism paradox to make our world a better place in terms of cost and environmental in an aesthetic phenomenal.
It is not only the culture and history that has been covered. Beside, the architect not only acknowledges the cultural and man-made history but also the notion of time in pre-historic nature. If we look closely to the lime stone, it is not just a segmentary rock. Once the limestones has been split into the segmentary layer, it does have the organic object such as fossils, shells and so on which make him wonder why he need to get rid of it and why not craft something out of it? He realize that this is the naked beauty of the material itself. This become his architecture ornaments from the past which celebrate the natural beauty as the land speak by itself. This is terrific poetry way to be done. It to carry the real soul of the past and freeze it in time of modern architecture.
With the beauty of self-finished materials, carved and fallen column, it revealed cloister and mosaic floors of 15 Clerkenwell Close at first alludes to a local physical and social archaeology. In the other hand, it also raise a question on architectural heritage and its integration within a broader culture.
With this methods, it allow the limestone to be craft by hand which make this project diverge from most modern architecture. It is literally the hand craft architecture in this modern architecture world. According to the way he treat his materials, this building has make humble announcement that it goes against the idea of mass-production which modernist architect seem to be obsessed with. What interested the most is the reason that modernism architecture claim about mass-production is to reduce the cost and make the design accessible for everyone. Ironically, as we know it is not always the case. Most of the modern architect is high in price and less sustainable. Thus in this project, it turn out that Amin is not only achieve on reducing construction cost but also carbon footprint that is normally produce in concrete and steels which will be explain later in details on structure topic. That means the 15 Clerkenwell Close not only content the idea of modernist but could solve the modernism paradox to make our world a better place in terms of cost and environmental in an aesthetic phenomenal.
It is not only the culture and history that has been covered. Beside, the architect not only acknowledges the cultural and man-made history but also the notion of time in pre-historic nature. If we look closely to the lime stone, it is not just a segmentary rock. Once the limestones has been split into the segmentary layer, it does have the organic object such as fossils, shells and so on which make him wonder why he need to get rid of it and why not craft something out of it? He realize that this is the naked beauty of the material itself. This become his architecture ornaments from the past which celebrate the natural beauty as the land speak by itself. This is terrific poetry way to be done. It to carry the real soul of the past and freeze it in time of modern architecture.
With the beauty of self-finished materials, carved and fallen column, it revealed cloister and mosaic floors of 15 Clerkenwell Close at first alludes to a local physical and social archaeology. In the other hand, it also raise a question on architectural heritage and its integration within a broader culture.


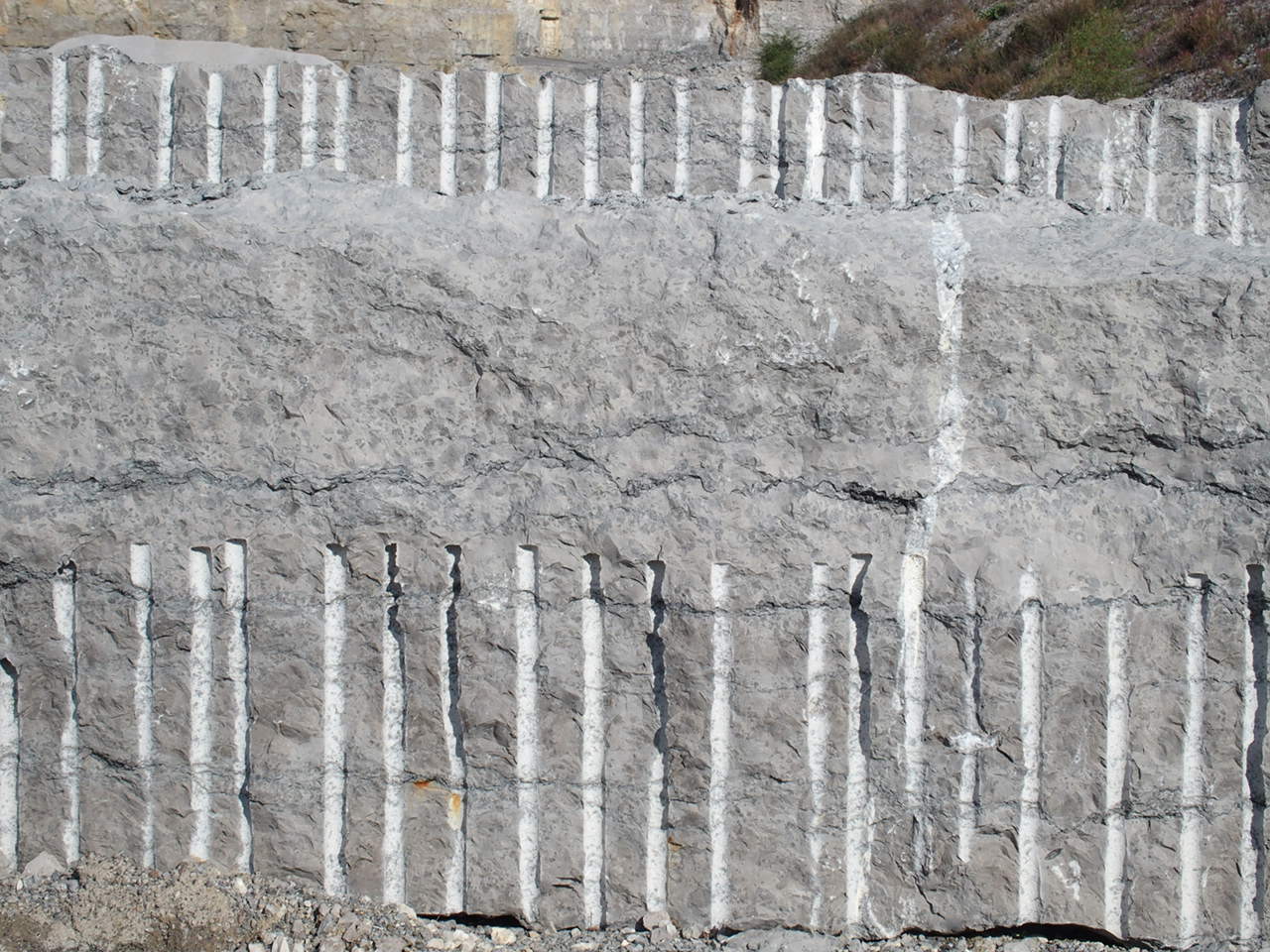
. . . . . . . . . . . . . . . . . . . . . . . . . . . . . . . . . . . . . . . . . . . . . . . . . . . . . . . . . . . . . . . . . . . . . . . . . . . . . . . .
STRUCTURE
Structure is also the another way that Amin use to represent his idea on this poetic architecture no more less than the materials. The way this architecture constructed is also base on the historical moment of the existing site. It also embrace his main concept of the past that Amin tried to achieved beautifully. This building use the way pre-generation used to build, whether brick or stone, in the way they build a church which it is the heart of this neighborhood. Church is the super structure that is holding the building up but in the same time it also manipulated the feeling in order to create an architecture aesthetic.

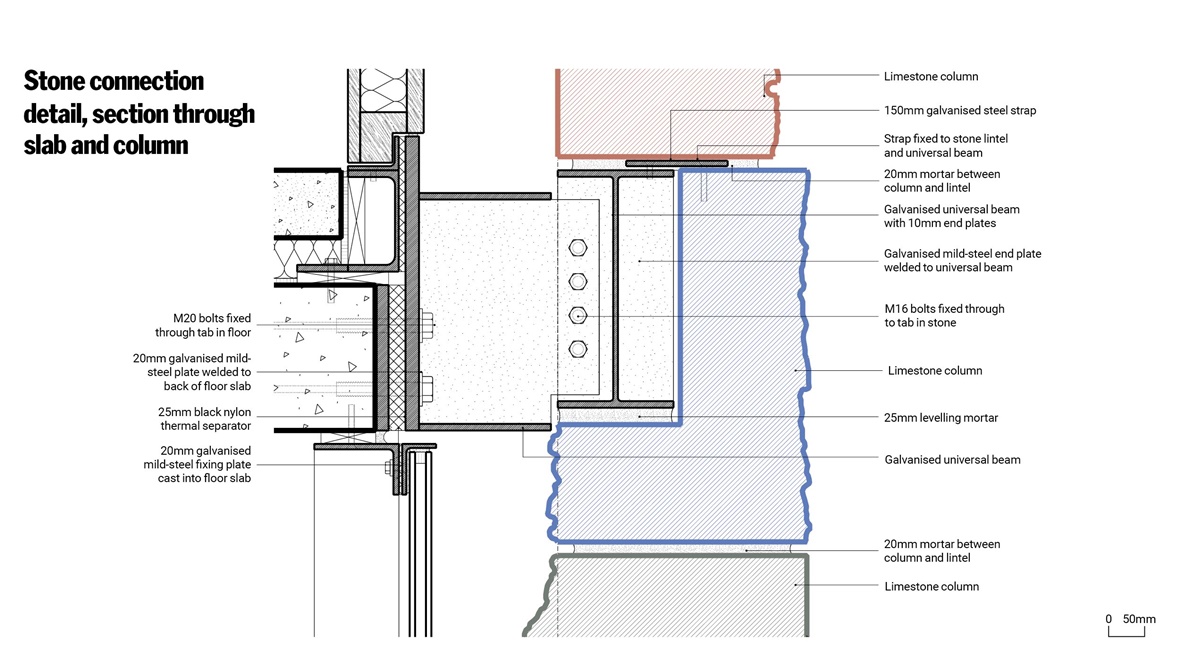
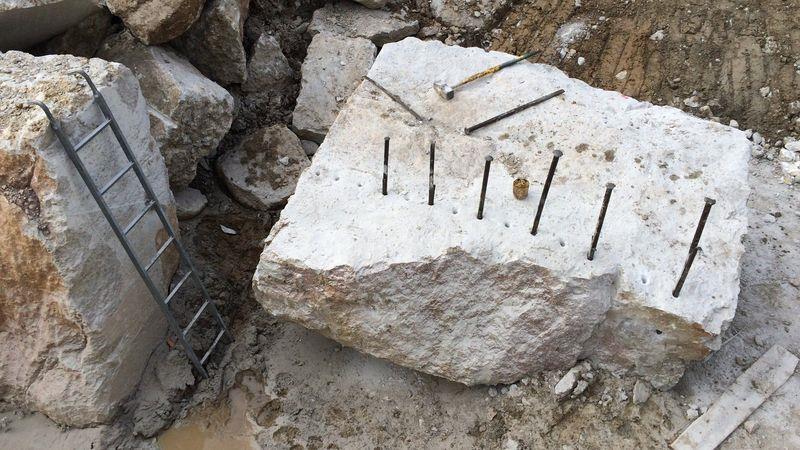
In this particular project, the architect have really strong way of choosing on how this building is constructed. Due to the reason above in the “Conceptual context”, his decision was to use the same way as pre-generation use to build the building. Yes, this poetic in stone concrete may seem like some kind of facade but it actually load-bearing structure. It serve as an intricately detailed art craft and engineered that cladding around the existed building. Amin believe that the skill of combining material and structure could give form to architecture by layering cladding over frame which has been lost to modern building techniques.
With this idea, it brought us back to the 'Tectonnics Cosiderred’ by Carles Vallhonrat where he mention ideology of the architecture that represent between the chosen of material and tectonics. The author considered that the building affects us through physical constructions and spaces. In this project, with the way this architecture constructed, Amin had craft this building magnificently and prove how the architecture tectonic could effect and make his philosophy on this project stronger. Moreover, the authors also make the argument that in the ages of modernism, when the technology had been dramatically developed, it was easy to loose the architectural ideology or creativity in order to build or design. Architects or builders tend to take industrial expediencies and technology for granted. This is very strong perspective and the ugly truth of what is actually happening in architecture field these day where Amin Taha has prove himself as he is obviously not one of those. Souls still exist in this modern society.
In addition in the book of ‘Between the Presence and the Absence of Artifice’, by Carles Vallhonrat. He pointed out that in the ages of modernism, when the technology had been dramatically developed, it was easy to loose the architectural ideology or creativity in order to build or design. Which in this case, 15 Clerkenwell Close Project, has not. Instead, the way he constructed this project was celebrate its own history and strongly represent his conceptual.
For the record, the using of stone as an actual full supporting structure has not been used in the United Kingdom for around 100 years. While it is still common in France for instance but on the whole the world and developing economies especially have bypassed it using steel and concrete out of expedient convention. That means its carbon footprint is around eight percent of the equivalent steel or concrete superstructure when extracted, cut to size, transported and erected on site. Progressive collapse can be overcome by either oversizing stone columns and beams or increasing the strength of slab edges whether timber or another material. How we finish/dress the stone will depend on tastes, here the sedimentary limestone is allowed to express the fossilised coral, ammonite shells and quartz pockets and seams. Additionally the skills of the quarry master’s tools in extracting the stone and the mason’s in cutting and preparing the material are expressed as the hand finished craft of a natural material. At ground level tactile elements in the form of fallen columns and pebble mosaics allude to the specific historical presence.
Furthermore according to his proposal, the engineering software that was used to set out load paths and size columns and beams to suit corners have almost no load and the top increases to resist window loading. The three inherent quarry extraction process finishes (sedimentary cleavage, drilled and saw cut) form a ‘controlled organic random’ elevation, varying to structural requirement and happenstance of the quarry. Column free interiors allow future flexibility from multiple to single units and residential to office use by removing or altering the oak ‘furniture’ that combine partitions, doors and cabinetry. The need for both ‘green roofs and water attenuation normally requiring a large new basement structure with constant running pumps is combined through the use of four trees whose rootballs absorb 80% of London’s average annual rainfall with the remainder as a buffer for dry years and low lying plants. Reduction of materials and building processes reduced the carbon footprint by 40% and construction cost by 25%. Energy loads are reduced by controlling the exoskeletal distance to act as solar shading, super insulating and triple glazing the envelope.
. . . . . . . . . . . . . . . . . . . . . . . . . . . . . . . . . . . . . . . . . . . . . . . . . . . . . . . . . . . . . . . . . . . . . . . . . . . . . . . .
PROGRAMS
The brief began with a requirement for a loose fit building able to accommodate apartments and offices/studios across column free floors. Column free interiors allow future flexibility from multiple to single units and residential to office use by removing or altering the oak ‘furniture’ that combine partitions, doors and cabinetry. With this reason, this building is not only lucidity reflect the architect’s concept but also represent the famous idea of modernism architecture as wall are not load-bearing structure to this project in the extremely opposite method. Paradoxical, even it is the load bearing structure.

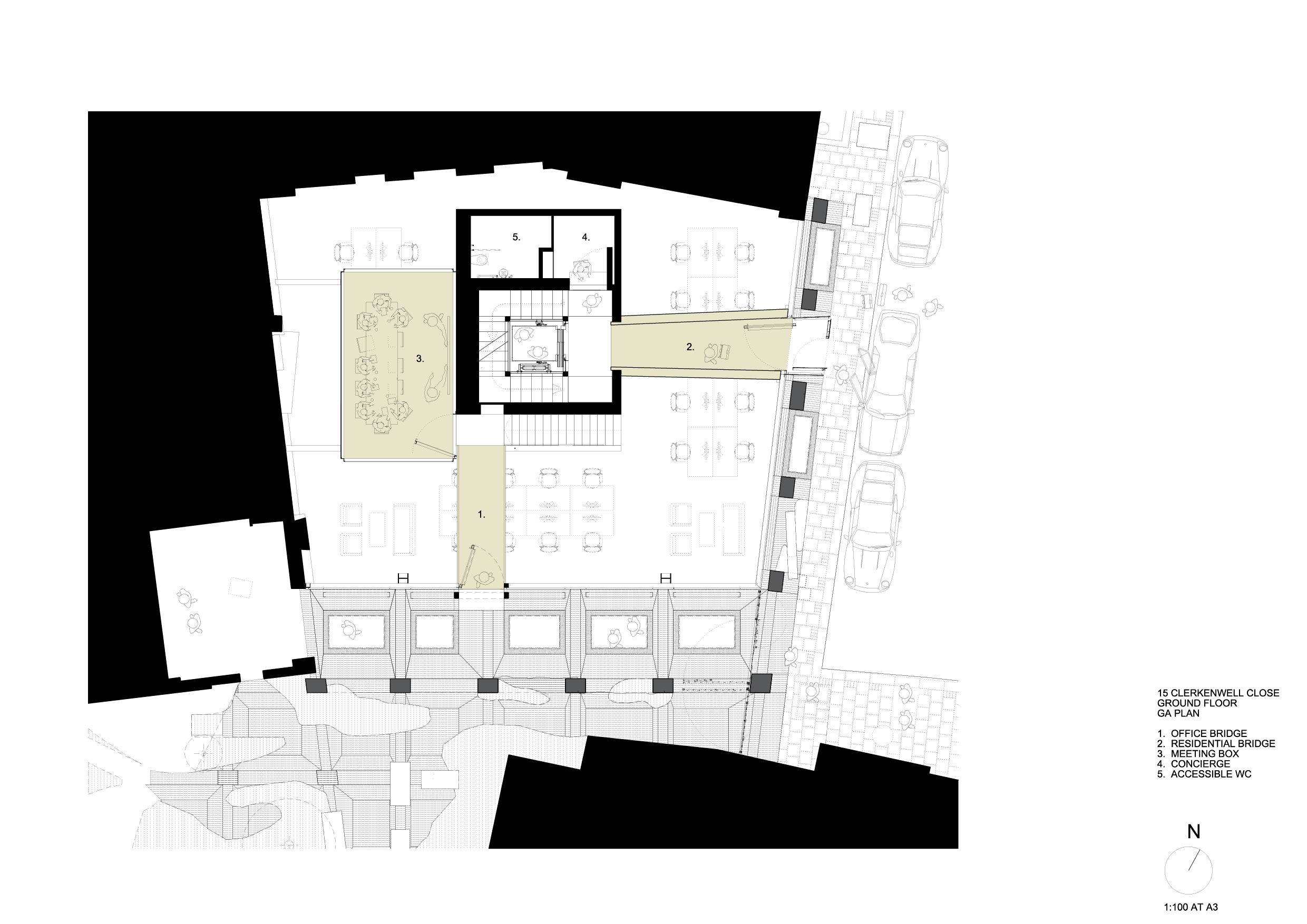


For the conclusion, this building have the real approach of phenomenal transparency through material and the way it was constructed. It is actually the pre-generation knowledge in order to represent his idea of historical concept, yet perfectly fit the modern philosophy.This building carries seven floor which divined into office and residential space. The ground floor is mainly the office area which he cleverly separate the building into the office and residential bridge. By doing this, the circulation of public and private has been concern and well manage in order to control privacy and security.
As if this is not fascinated enough, this building is not only serve us as a human being, it also give the green energy and eco-system. On the roof top of this building, Taha create the garden space that provide the nature environment. He do the experiment in combining biodiversity water attenuation by organic rather than mechanical methods. He calculate how much and what kind of tree is enough to create the habitat for bio-system. This rooftop garden can absorb around 90 percent of rainforest. The tree will do water attenuation and with the varieties of plants, they have bees which would help the world nature system. The need for both ‘green roofs and water attenuation normally requiring a large new basement structure with constant running pumps is combined through the use of four trees whose rootballs absorb 80% of London’s average annual rainfall with the remainder as a buffer for dry years and low lying plants.














. . . . . . . . . . . . . . . . . . . . . . . . . . . . . . . . . . . . . . . . . . . . . . . . . . . . . . . . . . . . . . . . . . . . . . . . . . . . . . . .
THE CONFLICT RHYME
Ironically, no matter how this project show high power of potential in conceptual, materials, structure, and time. Yet, the award-winning structure has lauded by many critics. It is under imminent threat of the wrecking ball. The architect himself was consider as London’s most controversial architect.
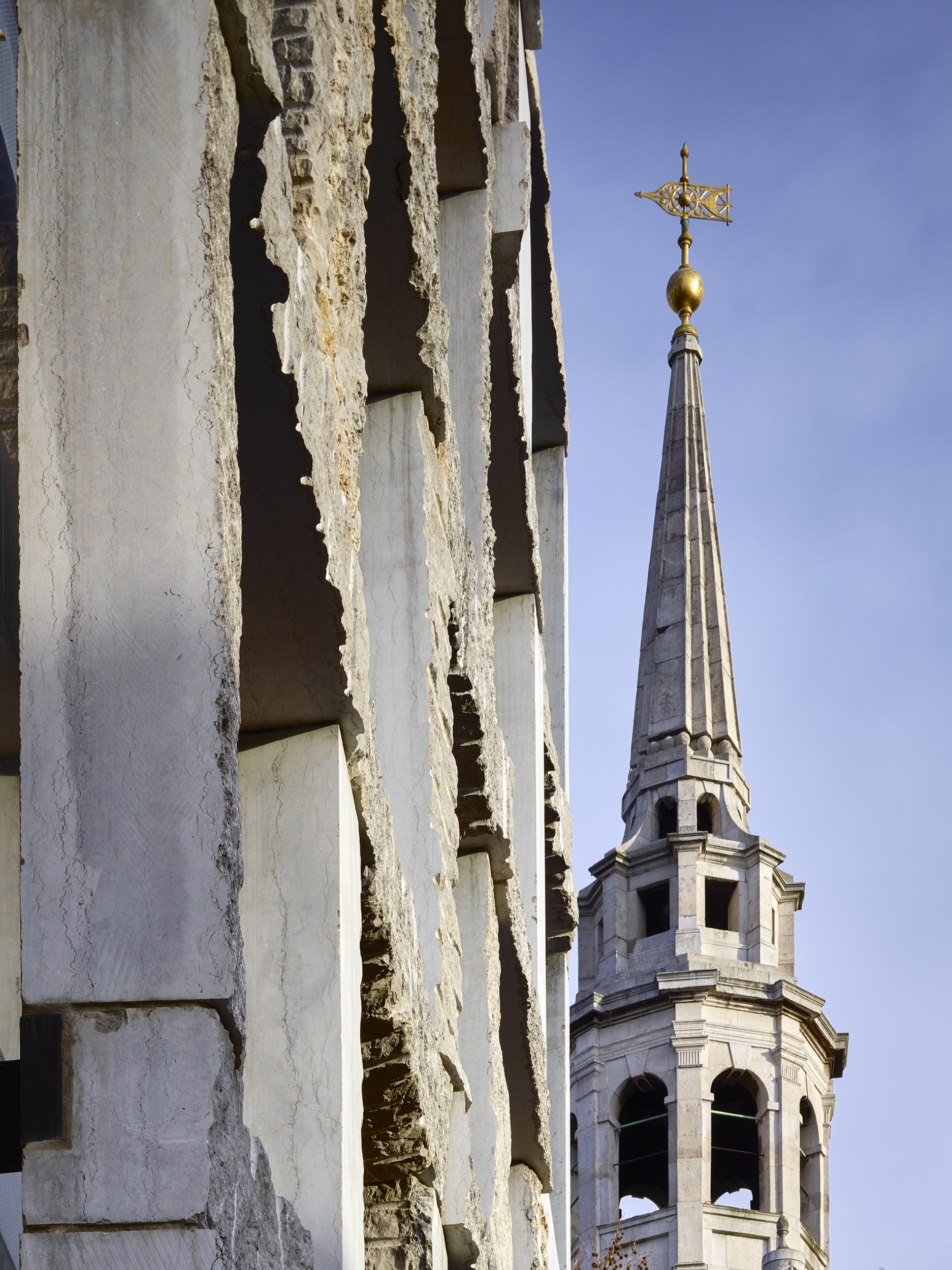
The 15 Clerkenwell Close has won two Royal Institute of British Architects awards and was recently long listed for the biannual Mies van der Rohe Prize; “the European equivalent of the UK’s prestigious Stirling Prize for architecture”. The FT’s Edwin Heathcote described 15 Clerkenwell Close as “perhaps the most sophisticated, witty and thoughtful new building in London in years”.
Another criticism is fromt Ann Pembroke, one of the local Clerkenwell Green Preservation Society. She said this building make her appalled and described it as "stands out like a sore thumb."
Not everyone seem to be happy with this ground breaking poetry craft in stone. Many has called it ugly just because it doesn’t use the same materials as the surround building.
Amin Taha argue that those nearby buildings are also not the original design as many people understood. This chaos and dramatic situation is interesting on how society react to this ‘new’ kind of modern architecture that was create by the architect. It almost the same situation as the early year of Mies van de Rohe when the society didn’t understand his work and rejected it. Dramatically, not only the criticism that 15 Clerkenwell Close had to face. In 2018 this £4.65 million project faces wrecking ball. Islington Council, had ordered the demolition to this RIBA award-wining building. The council claim that this building looks very different compare with the original plan.
Another criticism is fromt Ann Pembroke, one of the local Clerkenwell Green Preservation Society. She said this building make her appalled and described it as "stands out like a sore thumb."
"The building is awful". The head of the planning committee at Islington Council told the local paper.
Not everyone seem to be happy with this ground breaking poetry craft in stone. Many has called it ugly just because it doesn’t use the same materials as the surround building.
Amin Taha argue that those nearby buildings are also not the original design as many people understood. This chaos and dramatic situation is interesting on how society react to this ‘new’ kind of modern architecture that was create by the architect. It almost the same situation as the early year of Mies van de Rohe when the society didn’t understand his work and rejected it. Dramatically, not only the criticism that 15 Clerkenwell Close had to face. In 2018 this £4.65 million project faces wrecking ball. Islington Council, had ordered the demolition to this RIBA award-wining building. The council claim that this building looks very different compare with the original plan.
Conversely, the council said it’s “rough, ugly and detrimental to the conservation area” and residents complained, with one saying it is an “absolute abomination.”
Nonetheless, few buildings in recent history have been so applauded and reviled. A Financial Times article deemed it “the most sophisticated, witty and thoughtful new building in London” and also been in the shortlisted for a Dezeen Award.
In respond, Amin Taha clearly defy his work as it was planned with thoroughness, consideration and sensitivity. He also plans for the site include a lengthy analysis of all the buildings that have occupied it previously, dating back to an 11th century Norman Abbey. Far from an erasure of the heritage of Clerkenwell’s conservation area which was rebuild around the 1980s. Taha says he has tried to design a building that has a heightened sensitivity to the history of the area.
“The thoroughness and care that has gone into every thought and every inch of the project crossed the border of obsession very early in the process,” RIBA wrote on the building’s prizewinning profile. “The result is a truly bespoke, hand crafted work of art, but one that has a grace and balance suggesting that the obsession was harnessed.”Finally in 2019, the battle between 15 Clerkenwell Close and the Islington Council had over. This astonishing building is saved from demolition.
No matter how much criticism this hand-craft architecture had face, one thing is solid. This poetry craft in stone building definitely create the old-new movement on how we see modern architecture. This building has prove that there is no one-way street to achieve the better world we seeking. Amin Taha had chosen a bold move and challenge the foundation of modernism while carry on the philosophy. He again be able to craft the best result out of his architecture. In my opinion, this poetry architecture is one of the bravest movement in modern architecture society. Not only his work shows us how the pre-generation and our modern world could re-live together, it also drive our passion and creativity to move forward for the promising future where it should be. He introduce to the world on an architect could lead the society through the way design could in both poetic and sustainable way.

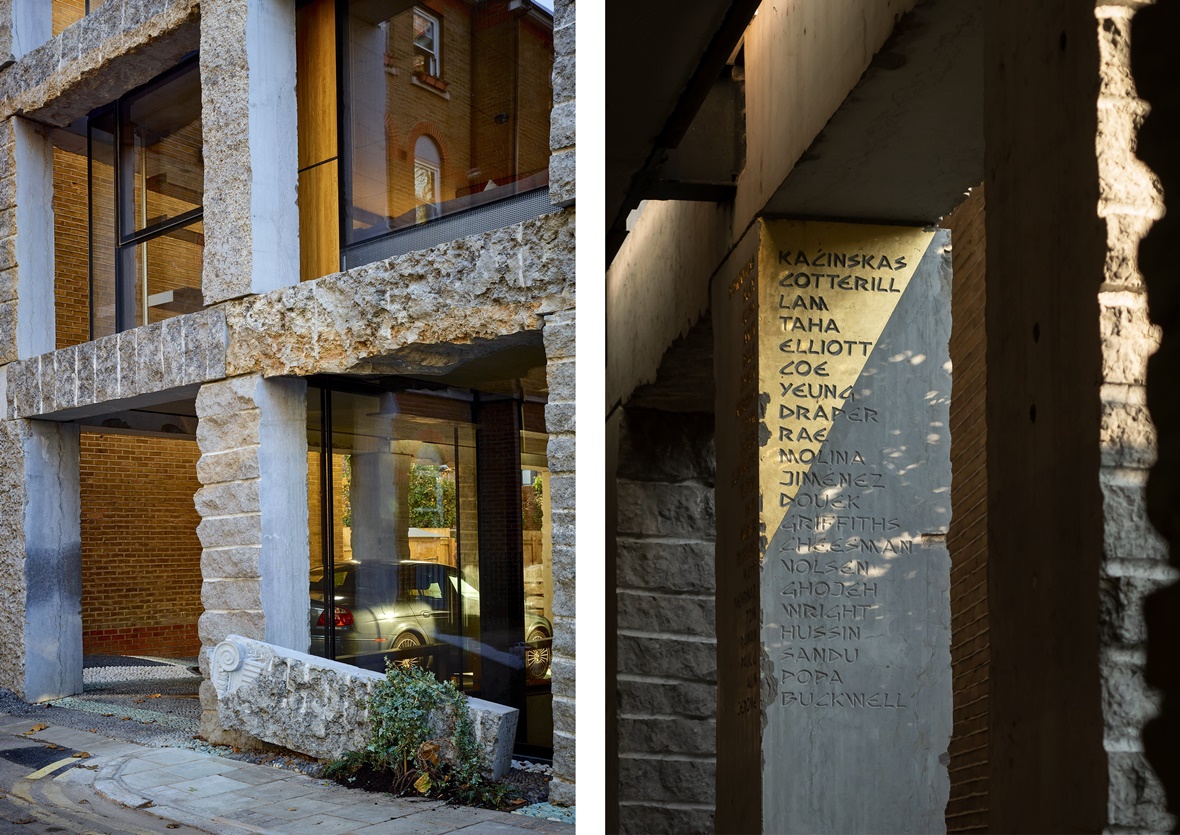
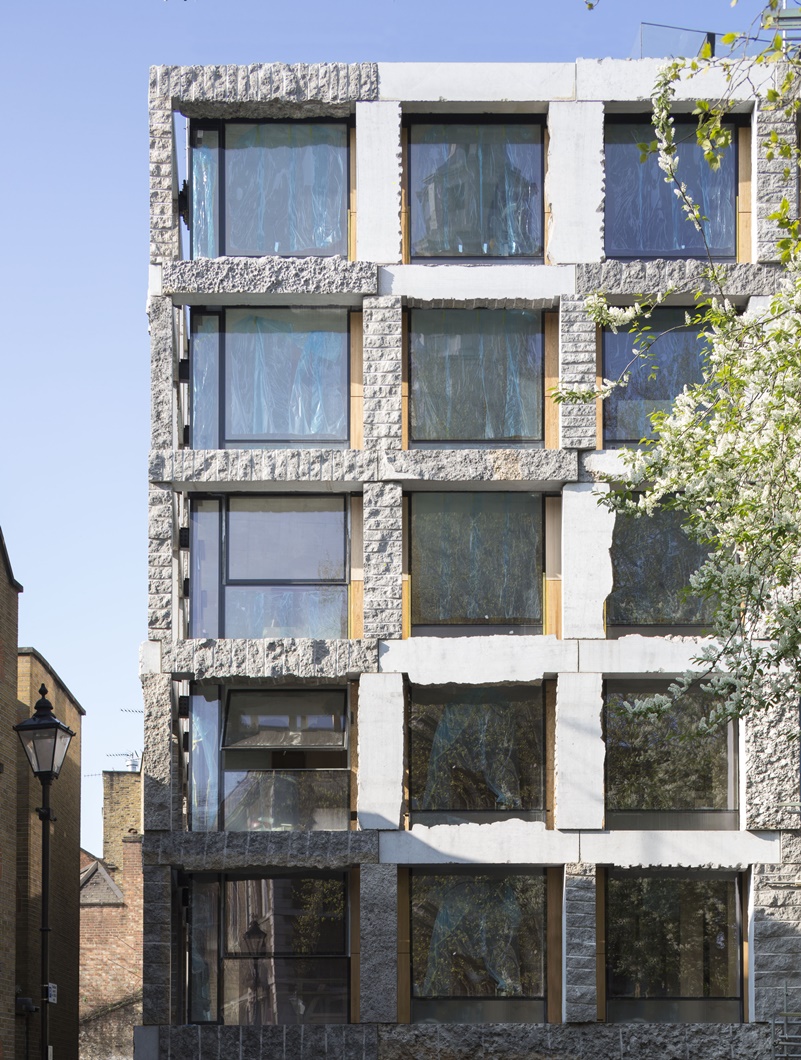

“ They always say time changes things, but you actually have to change them yourself. "
- Andy Warhol, The Philosophy of Andy Warhol
Bibliography :
- 15 Clerkenwell Close / GROUPWORK + Amin Taha Architects
https://www.archdaily.com/891018/15-clerkenwell-close-groupwork-plus-amin-taha-architects
- ‘Absolute abomination’: Islington residents clash over architect’s £5m office set to be demolished
http://islingtonnow.co.uk/row-after-4milion-building-ordered-demolished/
- "Just because a building looks ugly, it doesn't make it a bad building"
https://www.dezeen.com/2018/10/22/ugly-buildings-15-clerkenwell-close-passivhaus/
- "The battle is over" says Amin Taha as 15 Clerkenwell Close is saved from demolition
https://www.dezeen.com/2019/08/15/15-clerkenwell-close-saved-demolition-amin-taha/
- Part Three — The Revision of Modern, Behind the Postmodern Facade Architectural Change in Late Twentieth-Century America Magali Sarfatti Larson
https://publishing.cdlib.org/ucpressebooks/view? docId=ft7c60084k&chunk.id=d0e3425&toc.depth=1&toc.id=d0e3425&brand=ucpress
- Journal , Architectural Science Review Volume 61, 2018 - Issue 5: Time, Place and Architecture: The Growth of New Traditions, Sue Roaf & Gráinne McGill
https://www.tandfonline.com/doi/full/10.1080/00038628.2018.1502156
- Giedion, Sigfried. 1941. Space, Time and Architecture: The Growth of a New Tradition. Cambridge, Massachusetts: Harvard University Press. - Tectonnics Cosiderred
- Between the Presence and the Absence of Artifice, Author(s): Carles Vallhonrat
- Architecture, The Expression of The Materials and The Methods of Our Times, by Le Corbusier - 1892, Ornament in Architecture by Louis
https://www.archdaily.com/891018/15-clerkenwell-close-groupwork-plus-amin-taha-architects
- ‘Absolute abomination’: Islington residents clash over architect’s £5m office set to be demolished
http://islingtonnow.co.uk/row-after-4milion-building-ordered-demolished/
- "Just because a building looks ugly, it doesn't make it a bad building"
https://www.dezeen.com/2018/10/22/ugly-buildings-15-clerkenwell-close-passivhaus/
- "The battle is over" says Amin Taha as 15 Clerkenwell Close is saved from demolition
https://www.dezeen.com/2019/08/15/15-clerkenwell-close-saved-demolition-amin-taha/
- Part Three — The Revision of Modern, Behind the Postmodern Facade Architectural Change in Late Twentieth-Century America Magali Sarfatti Larson
https://publishing.cdlib.org/ucpressebooks/view? docId=ft7c60084k&chunk.id=d0e3425&toc.depth=1&toc.id=d0e3425&brand=ucpress
- Journal , Architectural Science Review Volume 61, 2018 - Issue 5: Time, Place and Architecture: The Growth of New Traditions, Sue Roaf & Gráinne McGill
https://www.tandfonline.com/doi/full/10.1080/00038628.2018.1502156
- Giedion, Sigfried. 1941. Space, Time and Architecture: The Growth of a New Tradition. Cambridge, Massachusetts: Harvard University Press. - Tectonnics Cosiderred
- Between the Presence and the Absence of Artifice, Author(s): Carles Vallhonrat
- Architecture, The Expression of The Materials and The Methods of Our Times, by Le Corbusier - 1892, Ornament in Architecture by Louis