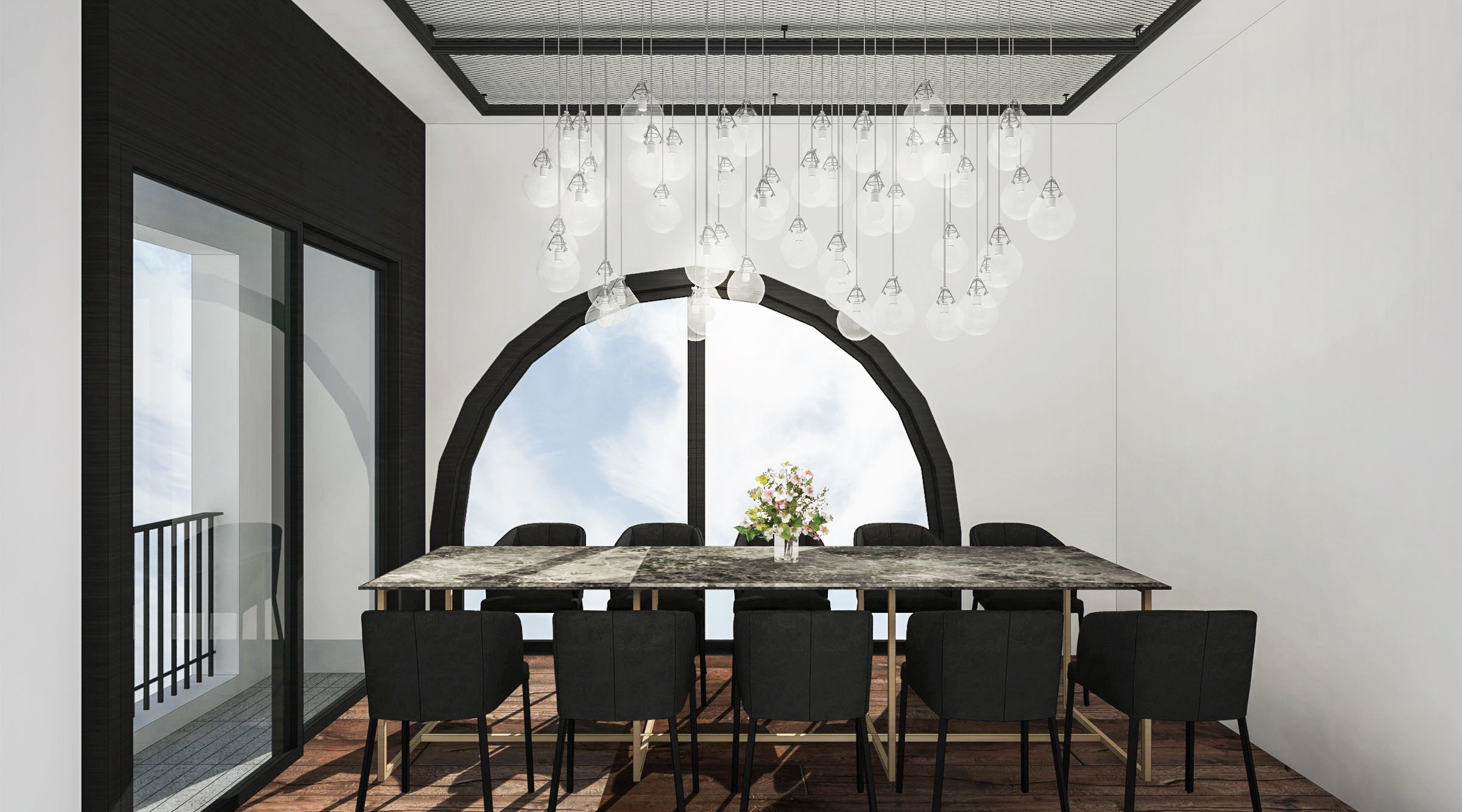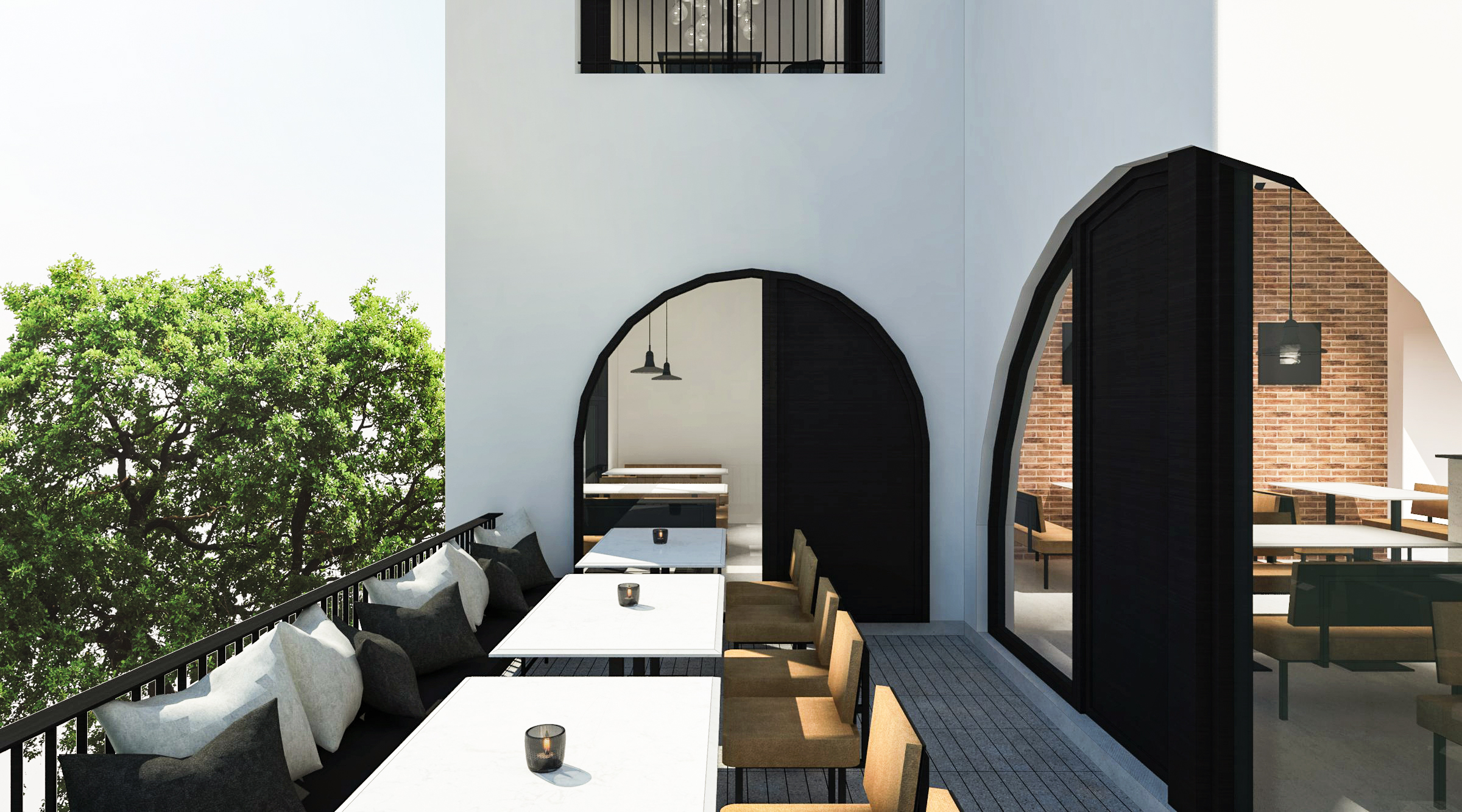O N O M A T O P O E I A H O U S E
THE DWELLING OF SOUND & MIND- Thesis Archive -
- Shortlised in GLOBAL DESIGN GRADUATE SHOW 2021 in collaboration with GUCCI -
“ All of nature begins to whisper its secrets to us through its sound. Sounds that were previously incomprehensible to our soul now become the meaningful language of nature. ”
- Rudolf Steiner - Austrain philosopher
Dear Architect ,
In architecture, the aesthetics of shape and form most often discussed in experiences. Architect often focus on how it looks and more on physical needs, such as lighting, temperatures, materials and so on.
Nevertheless, when it become the topic of Sounds and Noises. We seem to abhor and sweep it into the nonessential ornament of our spaces. We block it out from our perception and takes it as a pollution to our building,
... but are there? Are noises and sounds from within and from without are all evil?
There are some condition that we must consider in term of sonic health awareness. Despite that, sound do effect human not just in physical way but also in neurological and psychological way. To cut all the outside world noises and sound, it actually make us alienate and isolated. Some might says it is good to be isolated but when the time goes by, we learn more and more that human actually need the interaction with the other side of the wall. The more we lock ourself in, the more depress and unhealthy our minds are.
In this thesis, the focus is on how noises and sounds could play part in dwelling architecture. Since it actually effect physical and psychological on human mind. Nevertheless, we have not fully accept it as one of the practical tools in architecture and wellbeing. Is it possible to tune architecture into an inhabitable instrument?
Sound Matters
In architecture, the aesthetics of shape and form most often discussed in experiences. Architect often focus on how it looks and more on physical needs, such as lighting, temperatures, materials and so on.
Nevertheless, when it become the topic of Sounds and Noises. We seem to abhor and sweep it into the nonessential ornament of our spaces. We block it out from our perception and takes it as a pollution to our building,
... but are there? Are noises and sounds from within and from without are all evil?
There are some condition that we must consider in term of sonic health awareness. Despite that, sound do effect human not just in physical way but also in neurological and psychological way. To cut all the outside world noises and sound, it actually make us alienate and isolated. Some might says it is good to be isolated but when the time goes by, we learn more and more that human actually need the interaction with the other side of the wall. The more we lock ourself in, the more depress and unhealthy our minds are.
In this thesis, the focus is on how noises and sounds could play part in dwelling architecture. Since it actually effect physical and psychological on human mind. Nevertheless, we have not fully accept it as one of the practical tools in architecture and wellbeing. Is it possible to tune architecture into an inhabitable instrument?
EXHIBITION
3D Printing , Wood , DIY Computer Board , Small DIY Speakers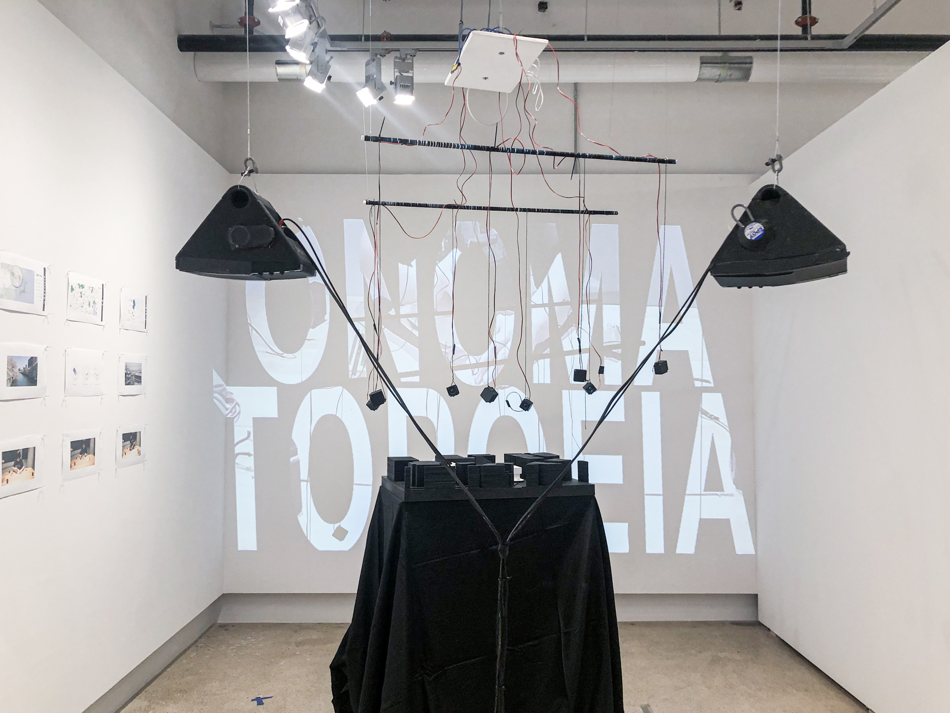
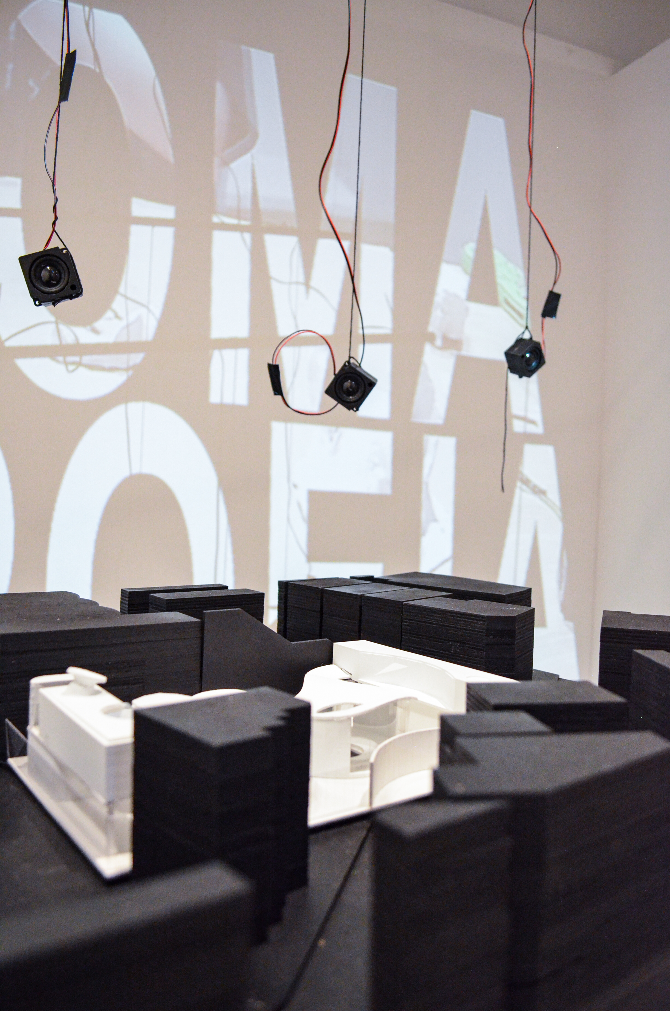
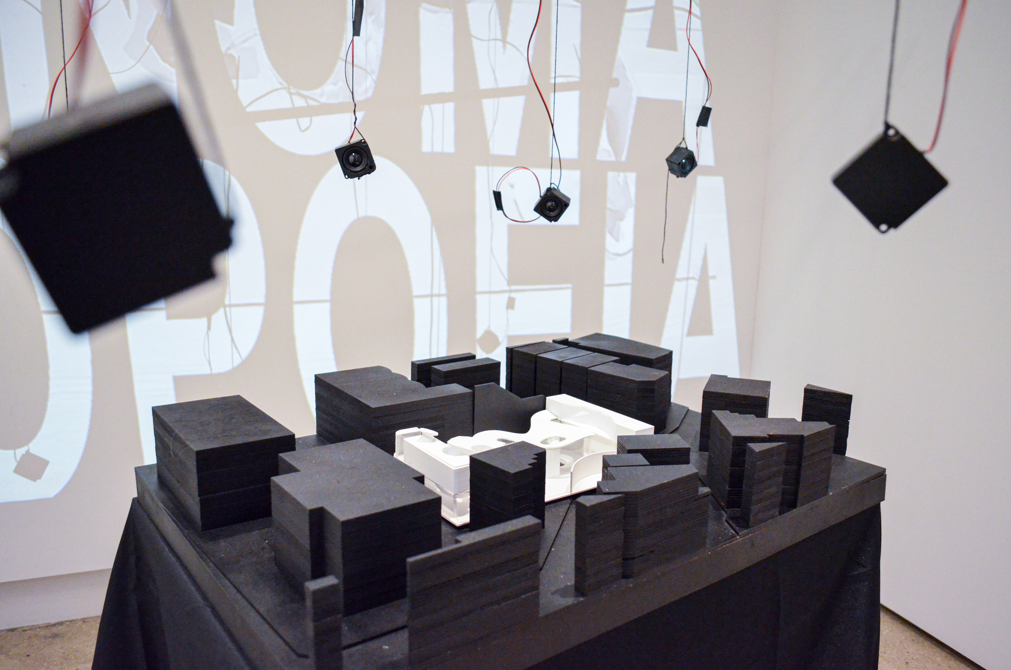
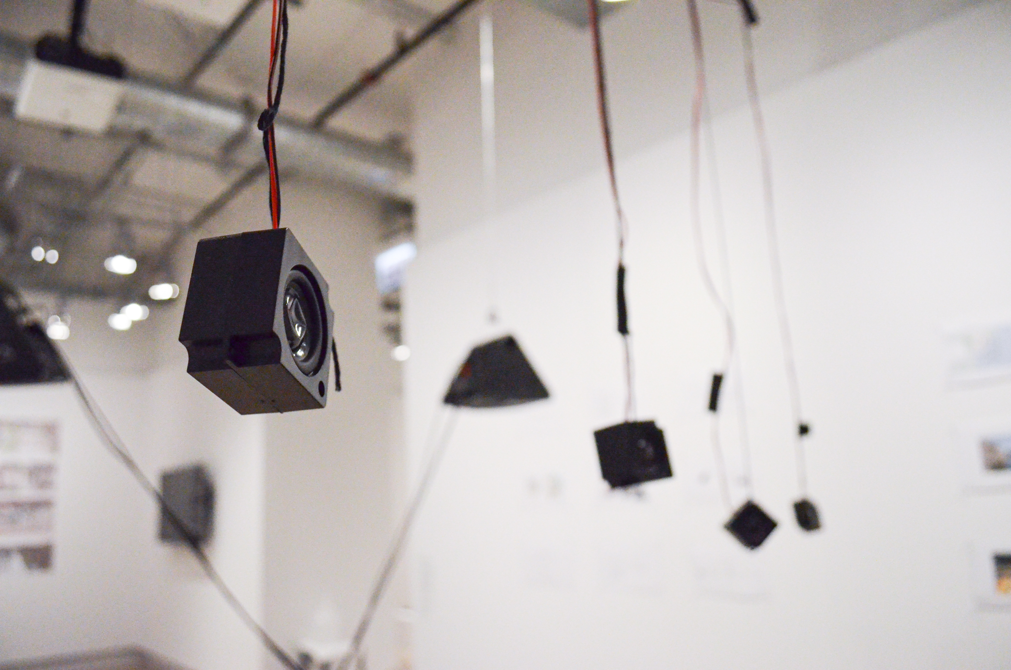
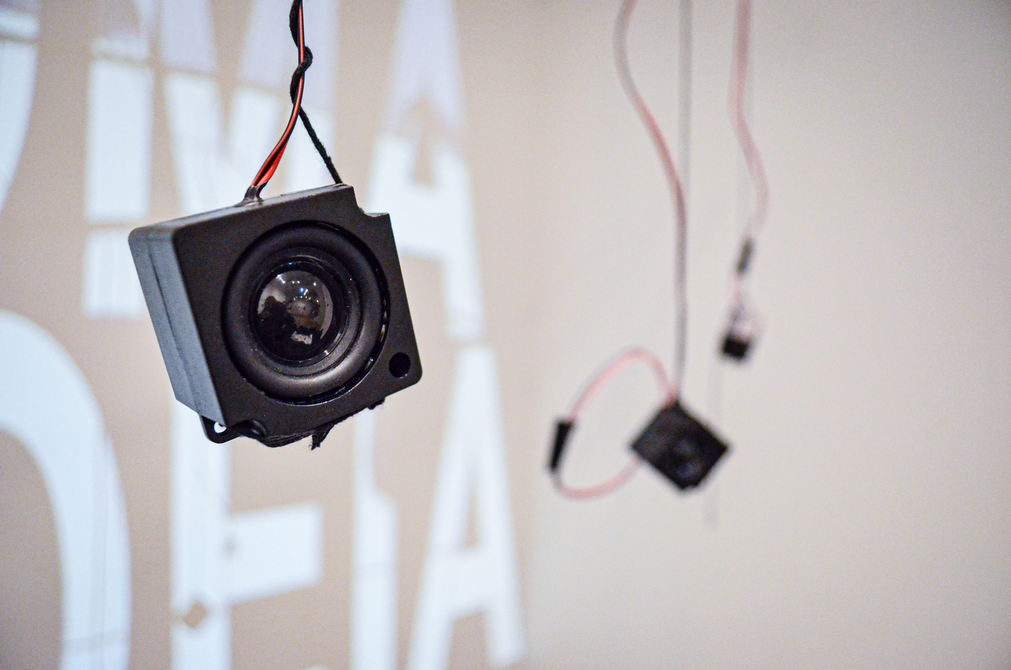

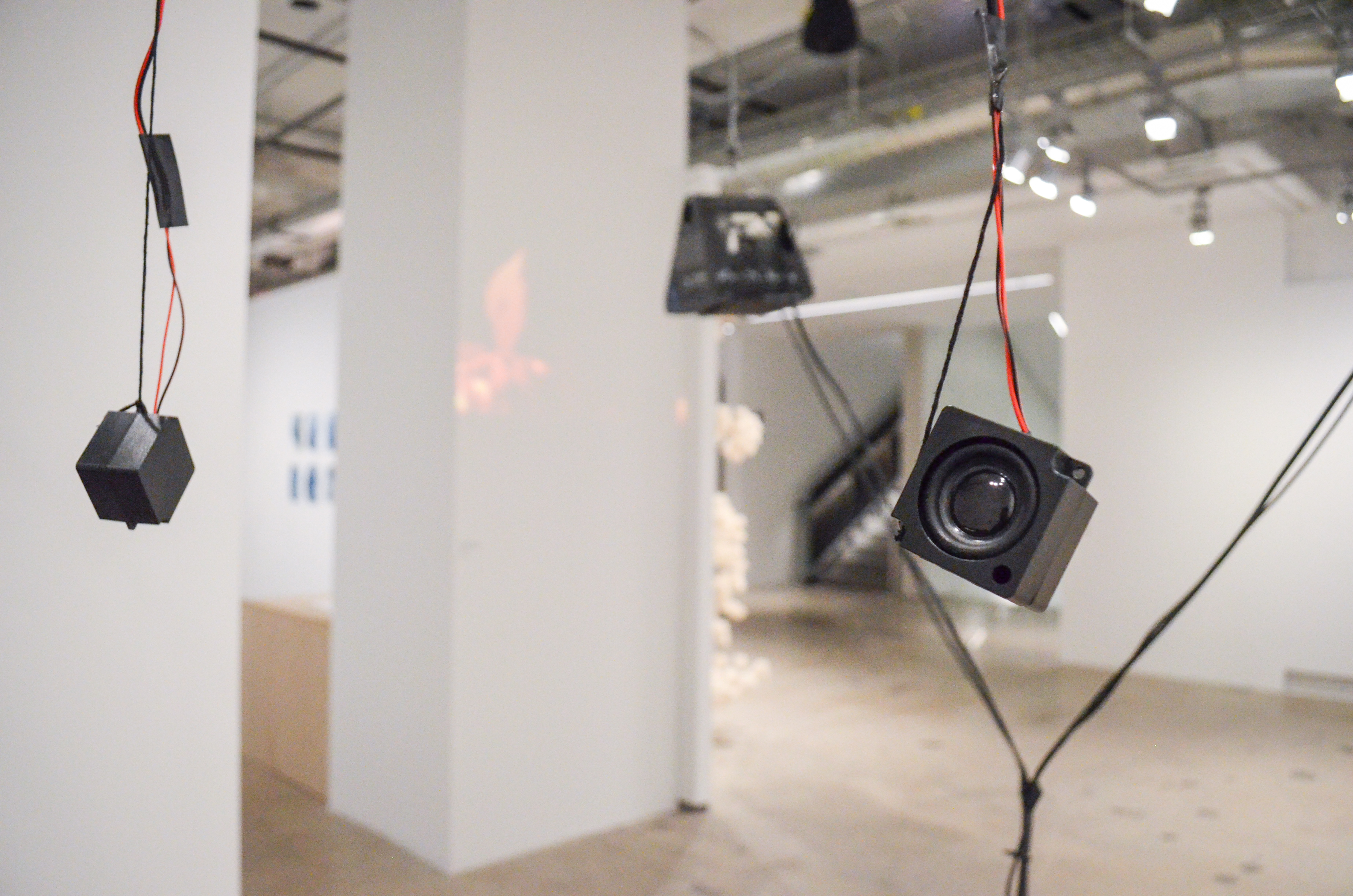

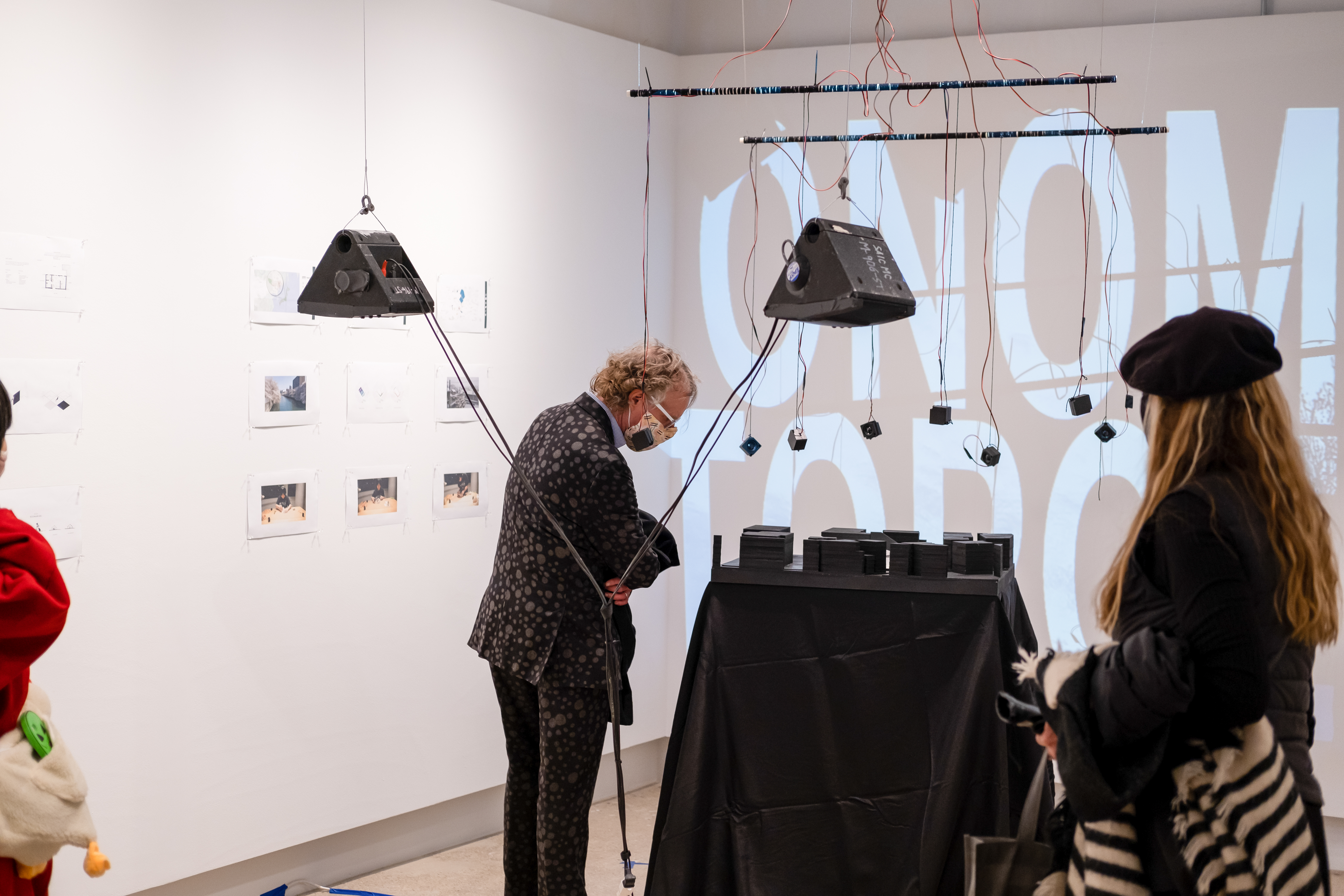
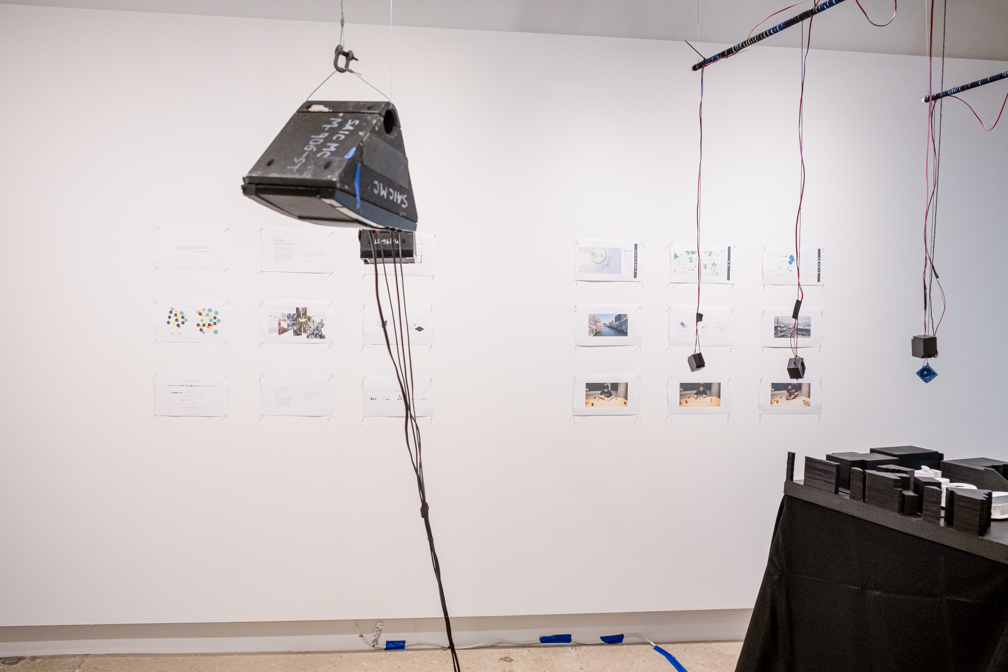
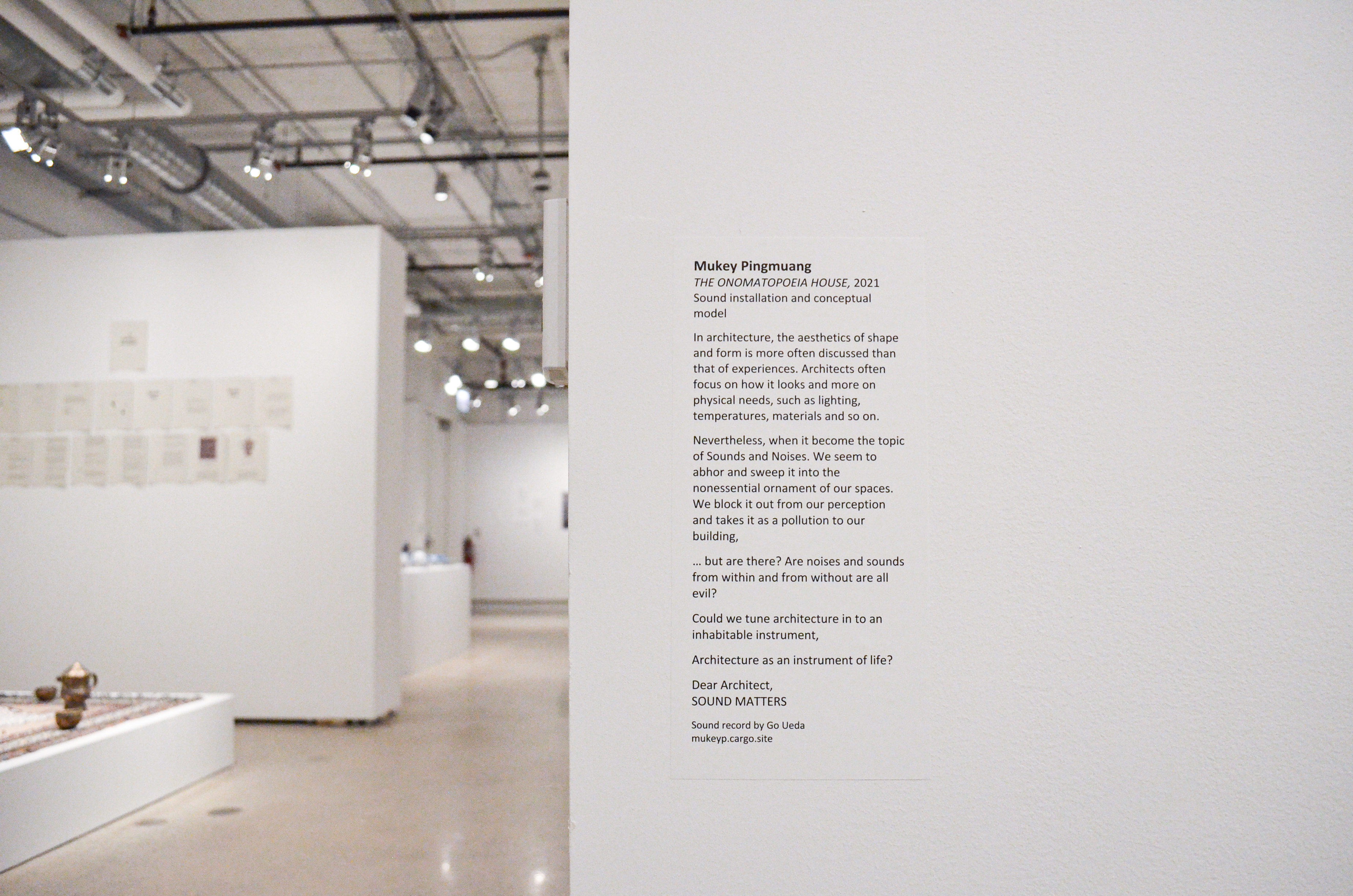
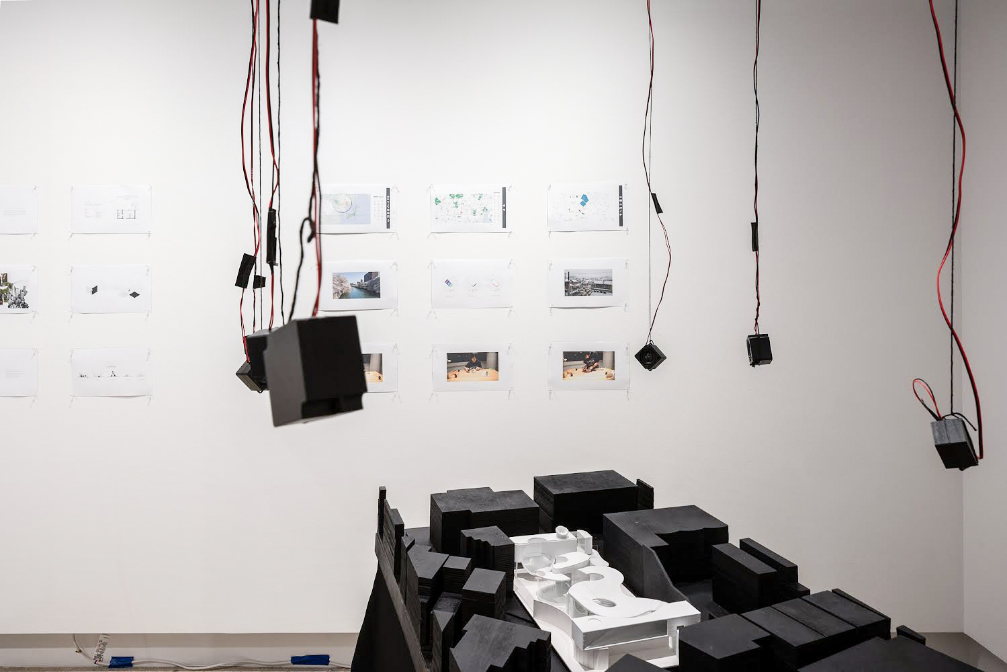
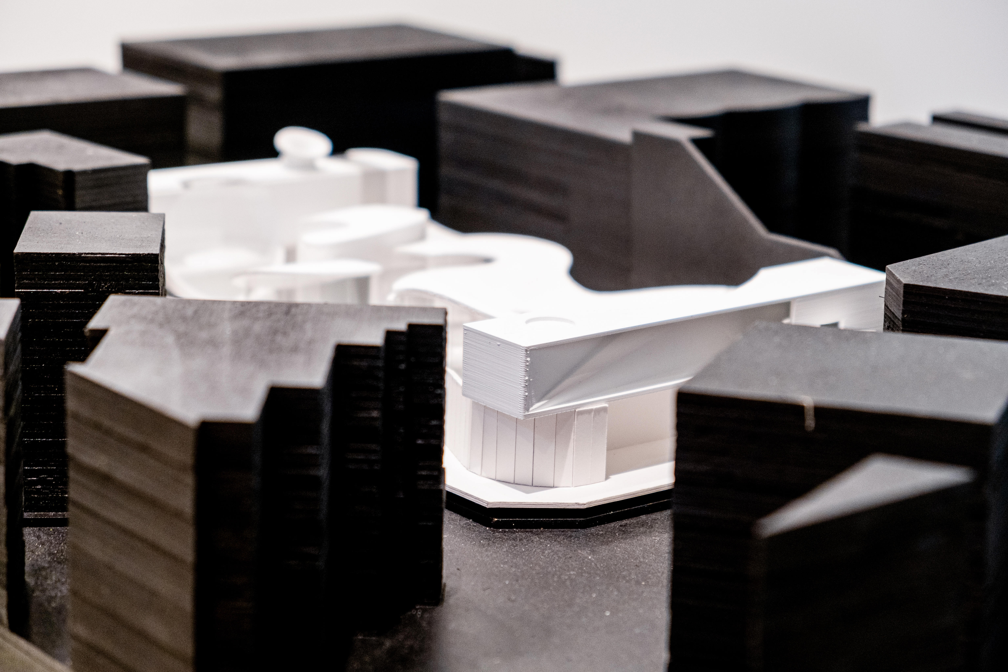
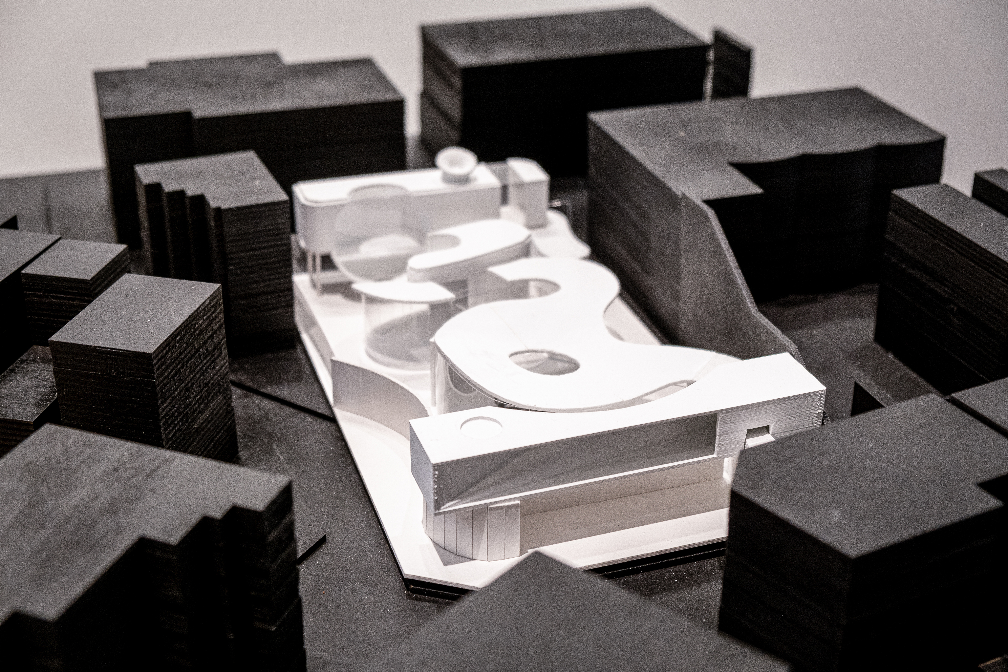
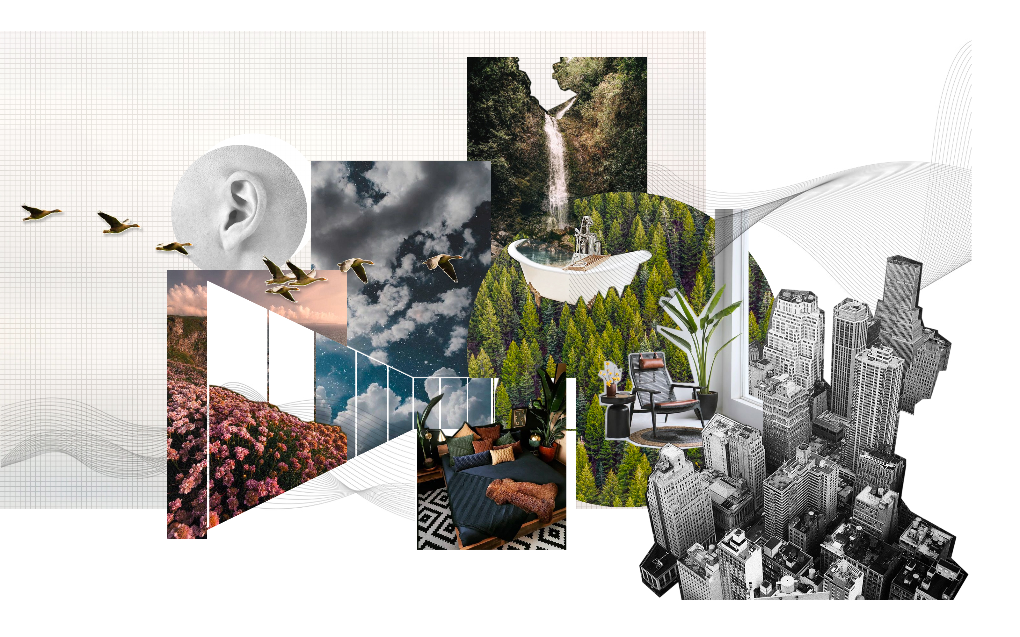
“ Sound exists in architecture and architecture exists in sound. ”
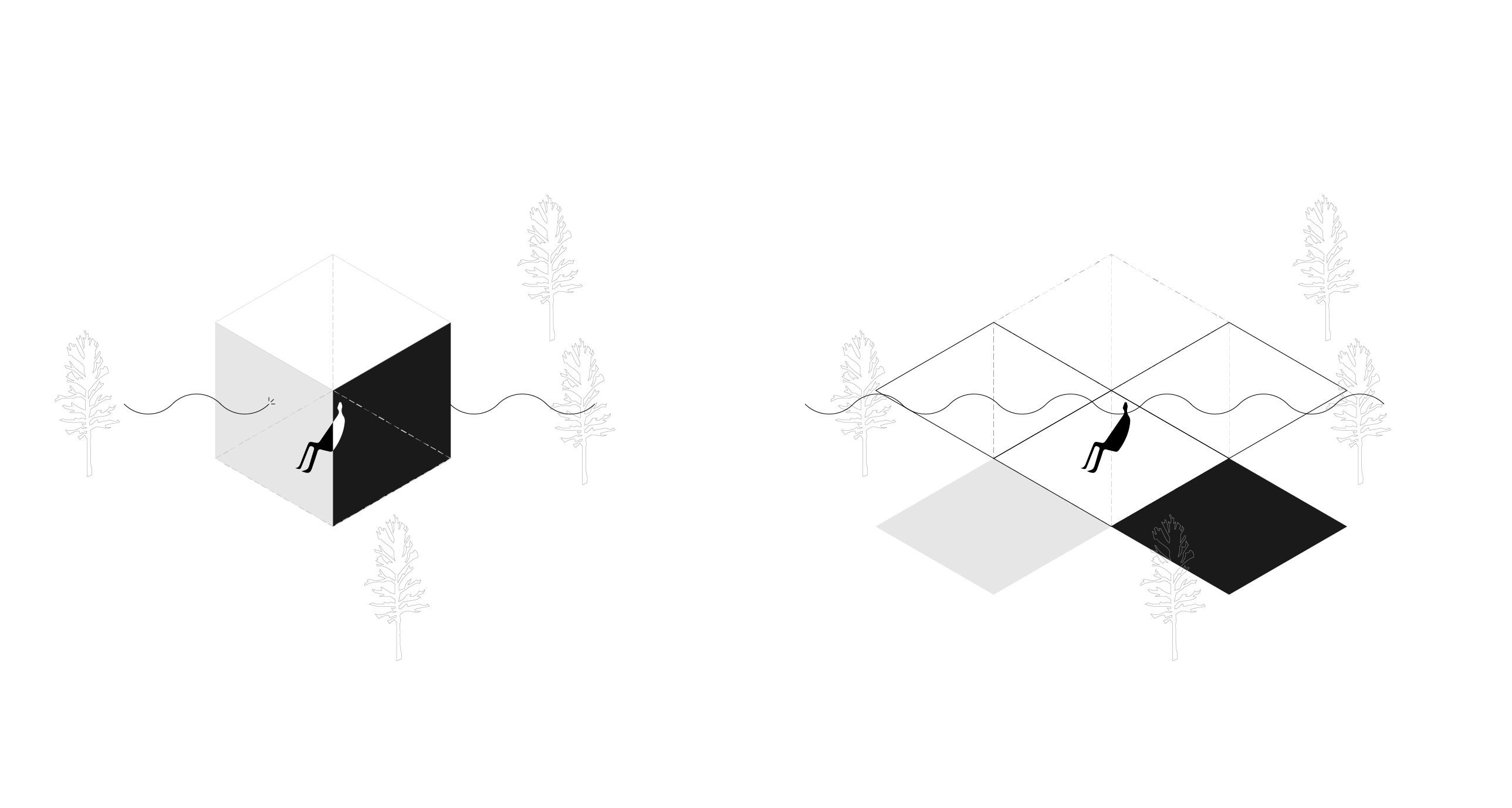
In order to understand the relationships between architectural space and sound. I started by doing a small research in my living space. Every day, I keep tracks and created a sonic journal of the sounds that occur in my living space. It is a small studio type room size of 300 square feet. The building is an old brick building and that was built in 1929.
![]()
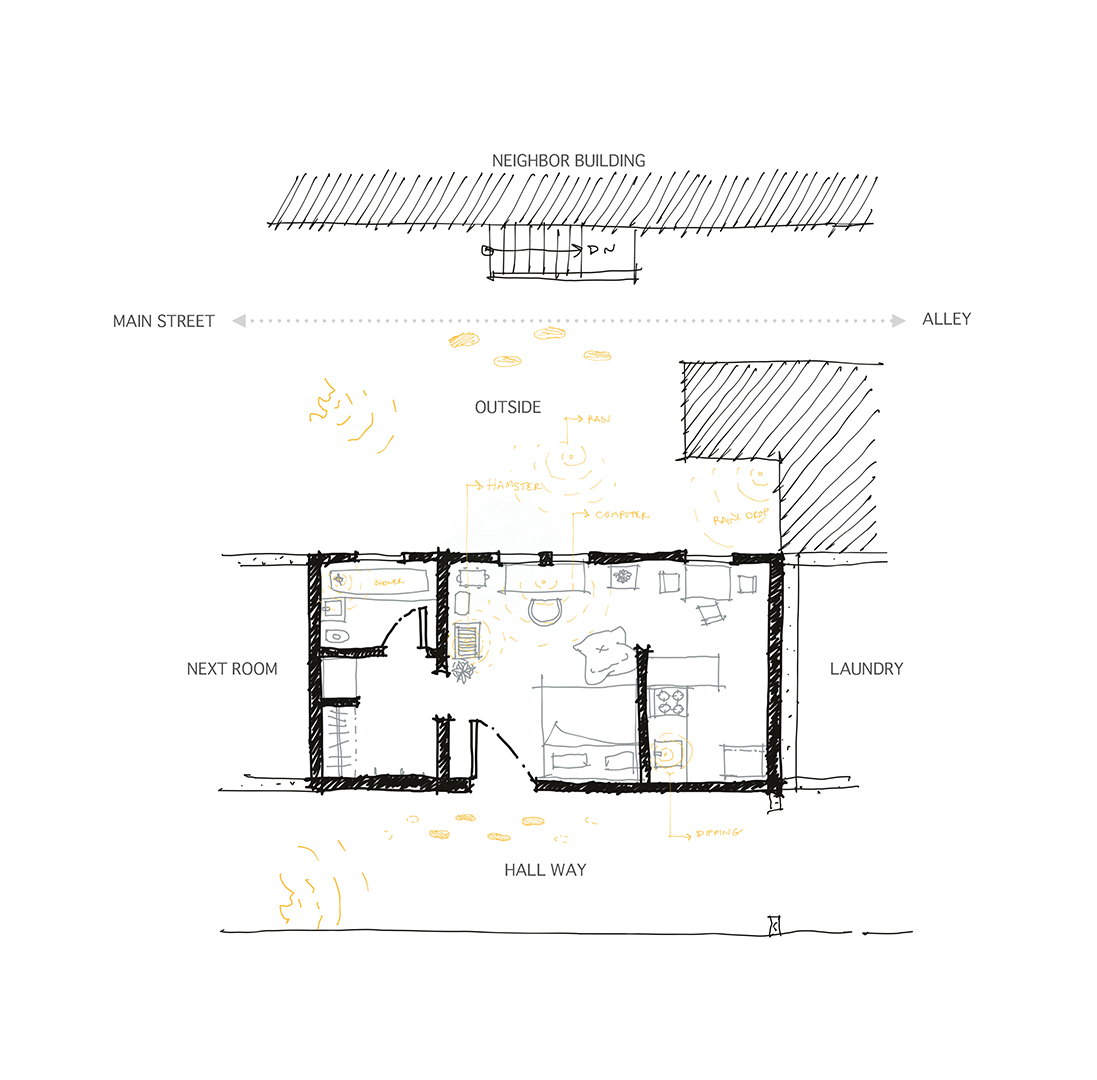

After recording the Sonic Journey, I mapped the sonic event into Sonic Axon Diagram to visualize sound in three dimensional. These steps help me understand more about the relationship between sound and spaces.
Next, I create the Sound x Space Diagram to investigate more about the sonic experience that could affect spatial and each program in the living space. From the investigation, I am able to develop the ideal living program and that helps me have a better image of the correspondence of sound and spaces.
![]()
![]()
In conclusion, the Sound and Space Diagram show the promising of having a positive sound effect in the spaces. We clearly see that the better the living program we have, the more spatial space of sound could possibly be.
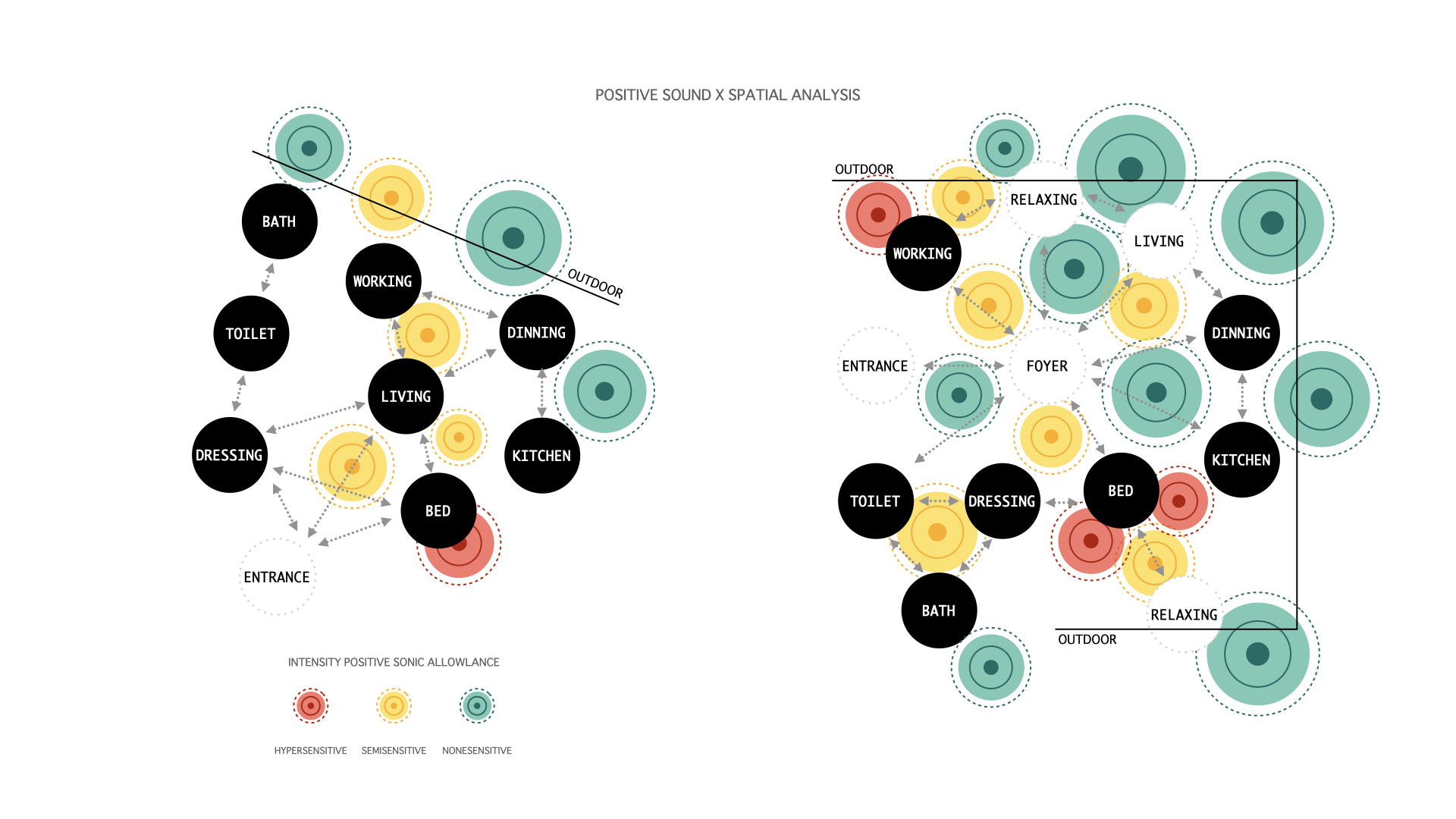
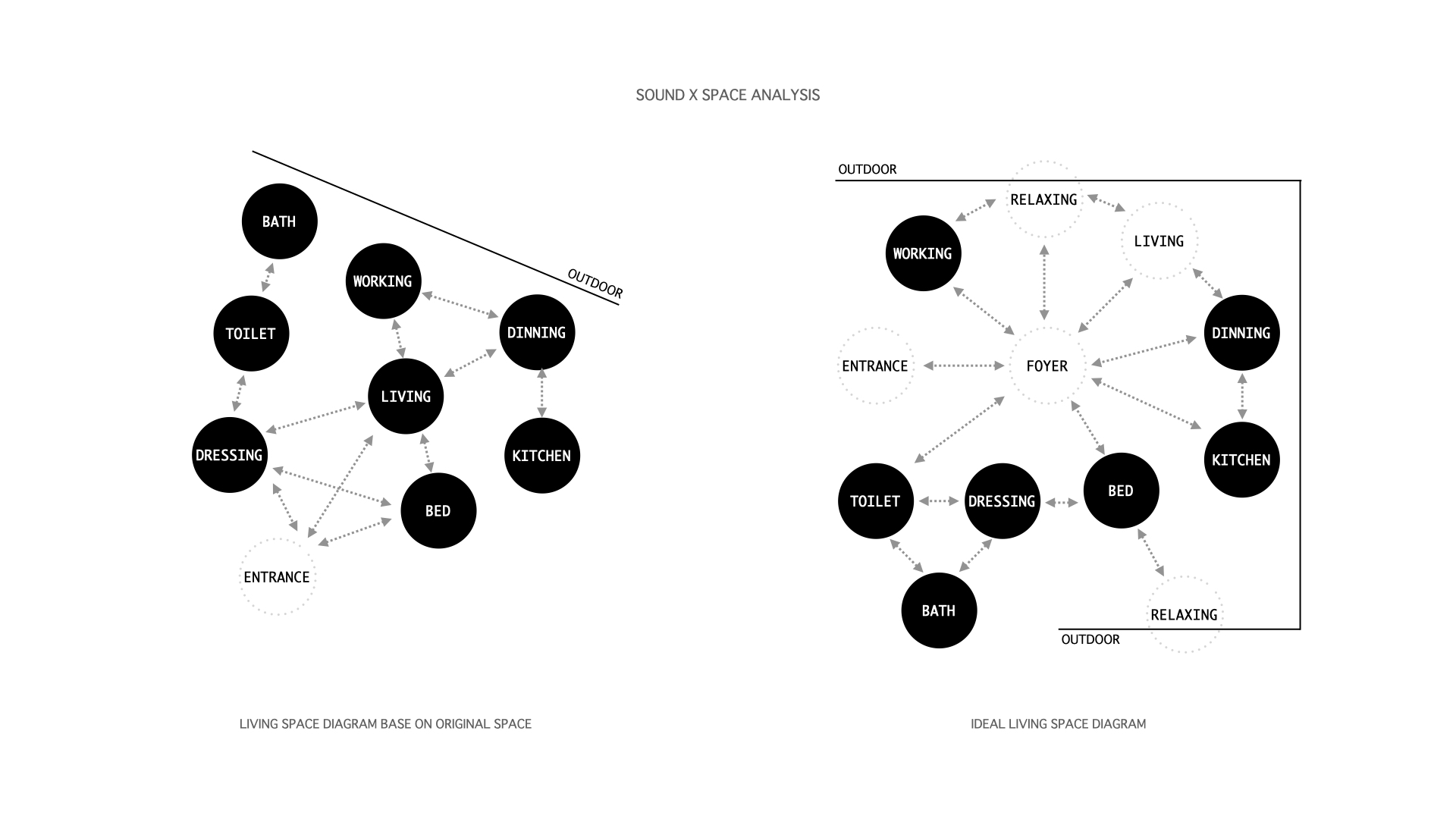
In conclusion, the Sound and Space Diagram show the promising of having a positive sound effect in the spaces. We clearly see that the better the living program we have, the more spatial space of sound could possibly be.
SITE LOCATION
3-chōme-9-13 Motoazabu, Minato City, Tokyo 106-0046, Japan
GPS : 35.655900,139.73033
GPS : 35.655900,139.73033
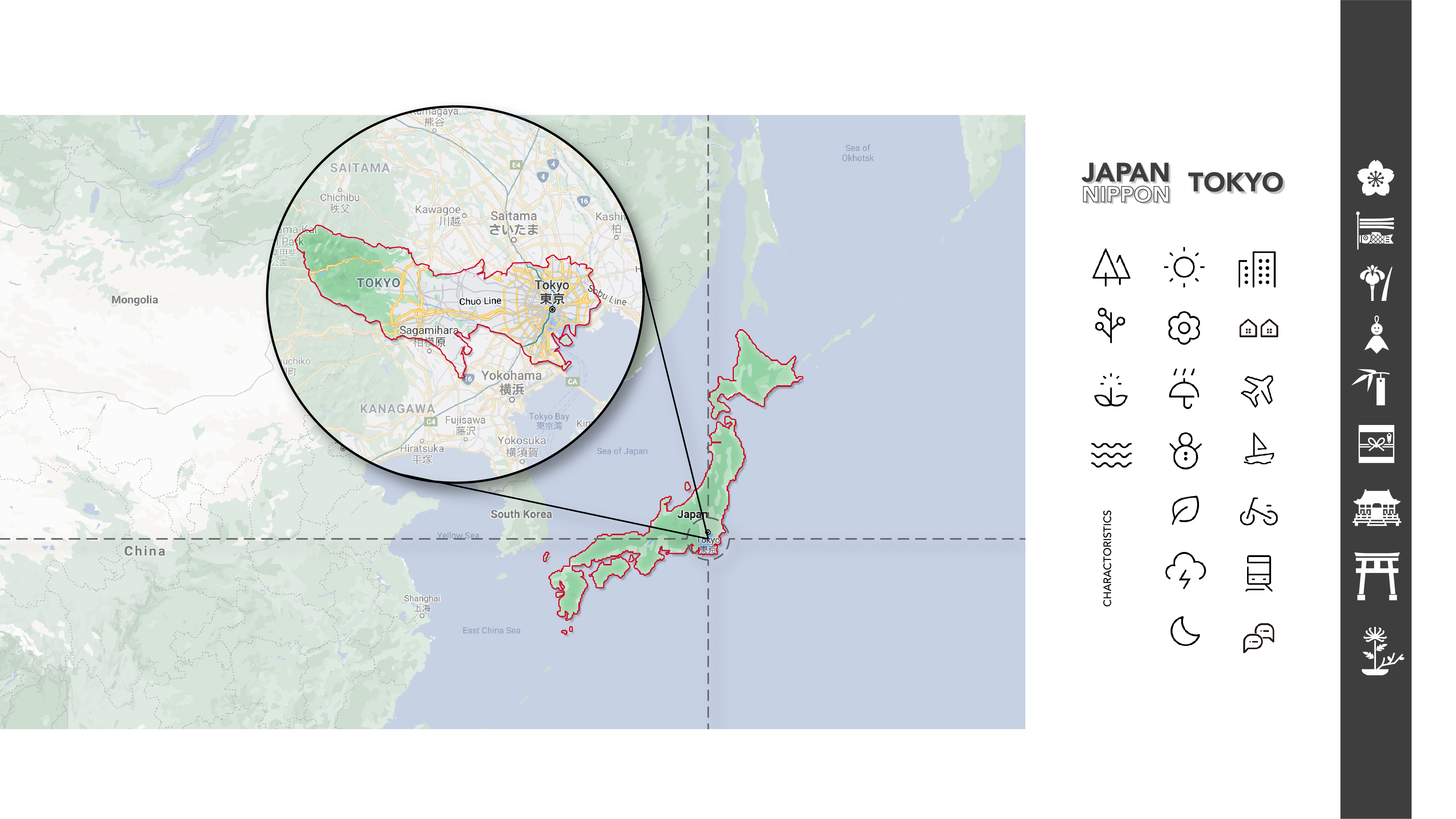


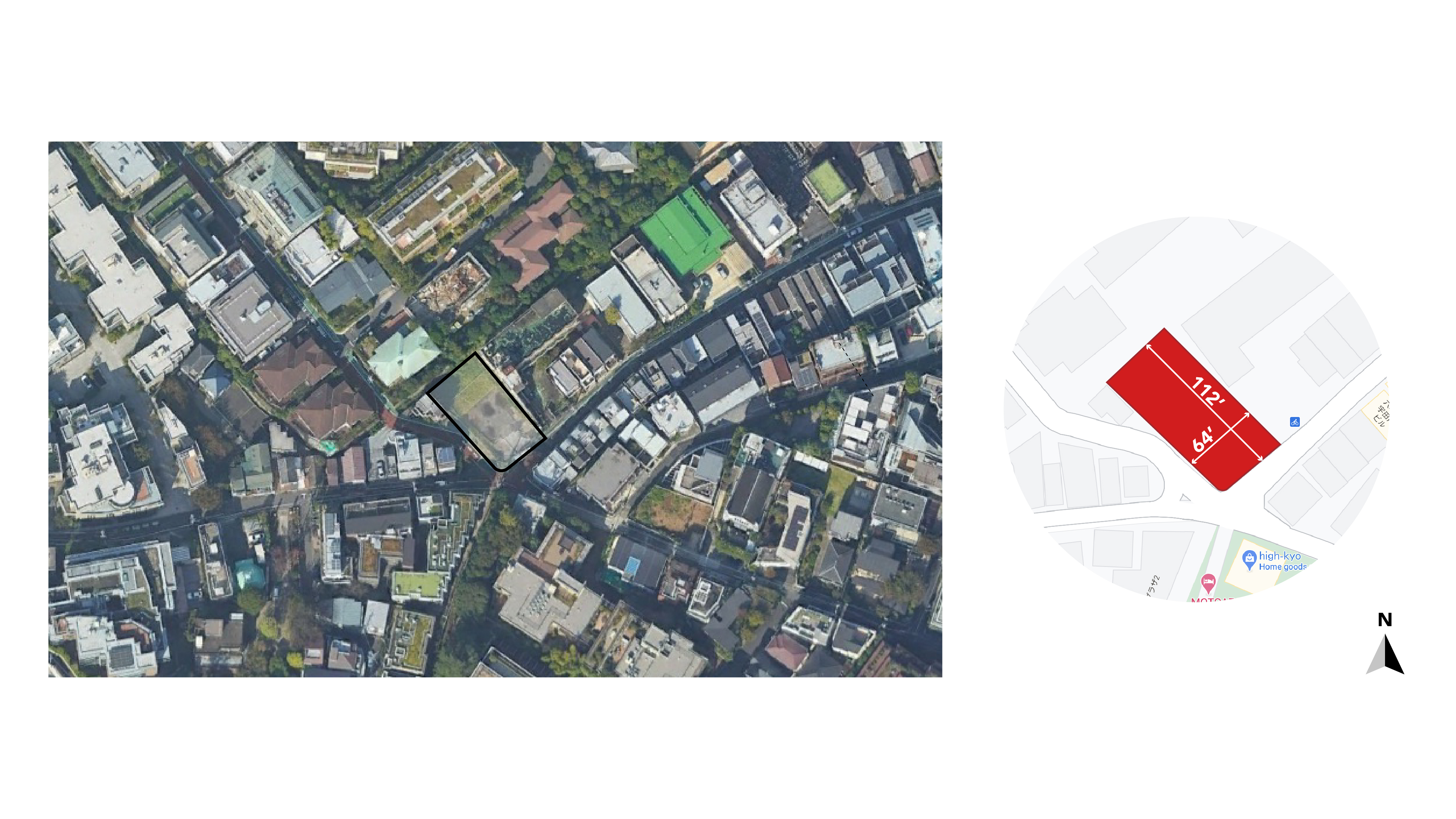
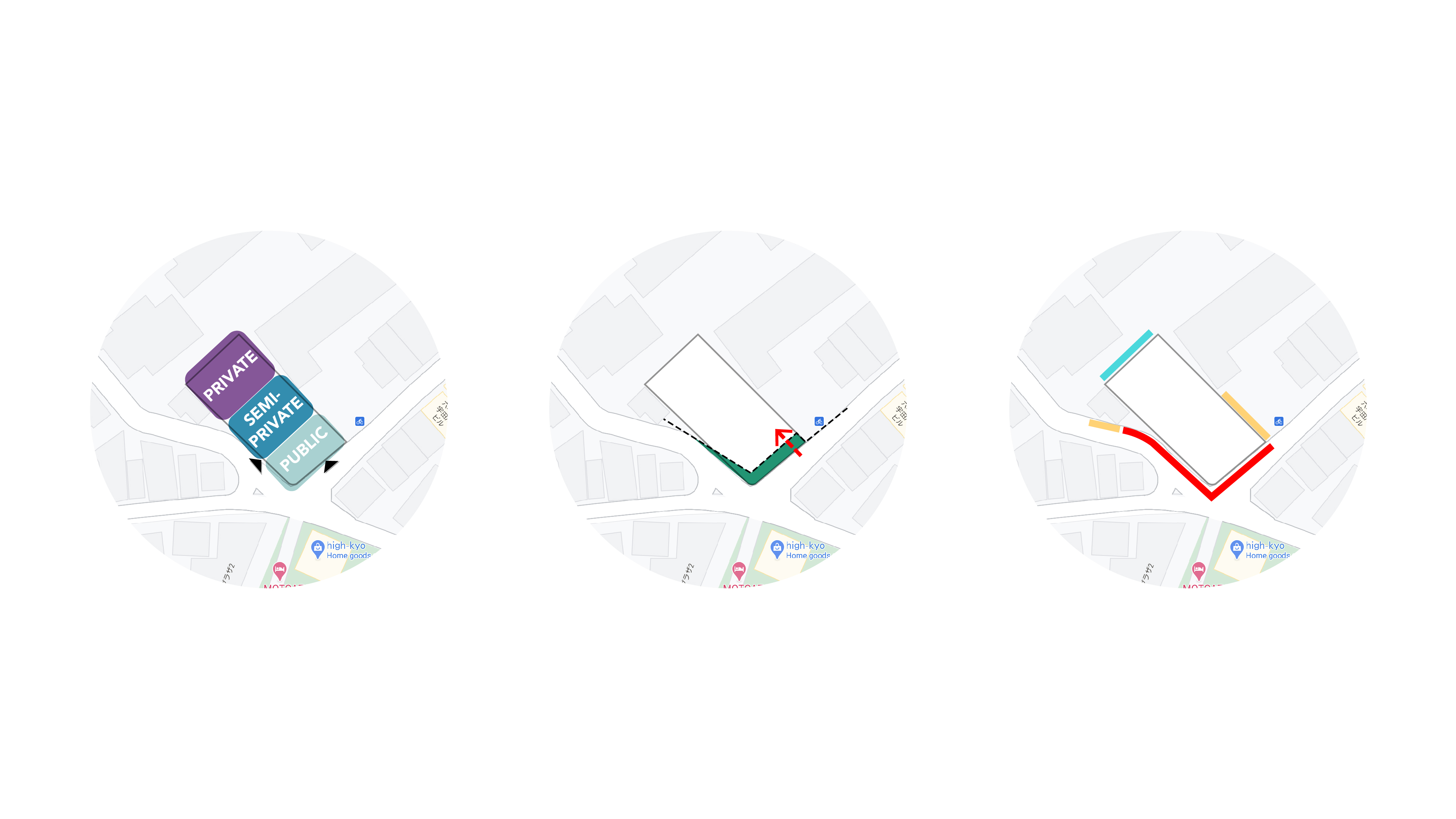
Design Experiment
Equipment :
1. Crafting Cray
2. Stereo Microphone
3. Sound Recorder
4. Small Speakers
5. Headphones
6. Records of Japan Soundscape
REAL - TIME SOUND CRAFTING
Create an experiment by crafting architecture shape and form while listening to the change of sound in realtime.Equipment :
1. Crafting Cray
2. Stereo Microphone
3. Sound Recorder
4. Small Speakers
5. Headphones
6. Records of Japan Soundscape
ACOUSTIC DIAGRAMS
Softwares : Rhino , Grasshopper , Pachyderm Acoustical Simulation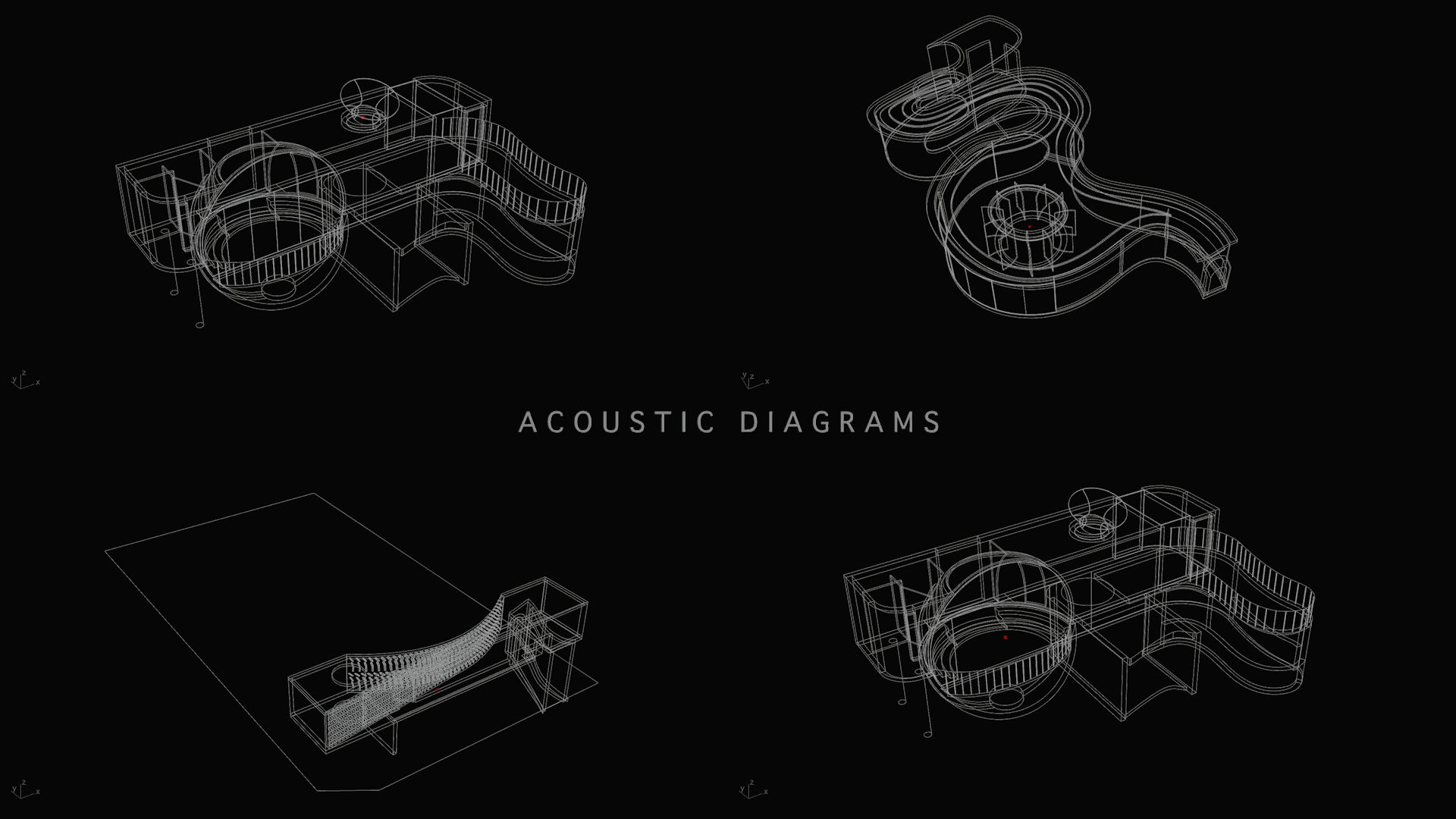
PERSPECTIVE
Softwares : Rhino , Grasshopper , Photoshop , Adobe Illustrator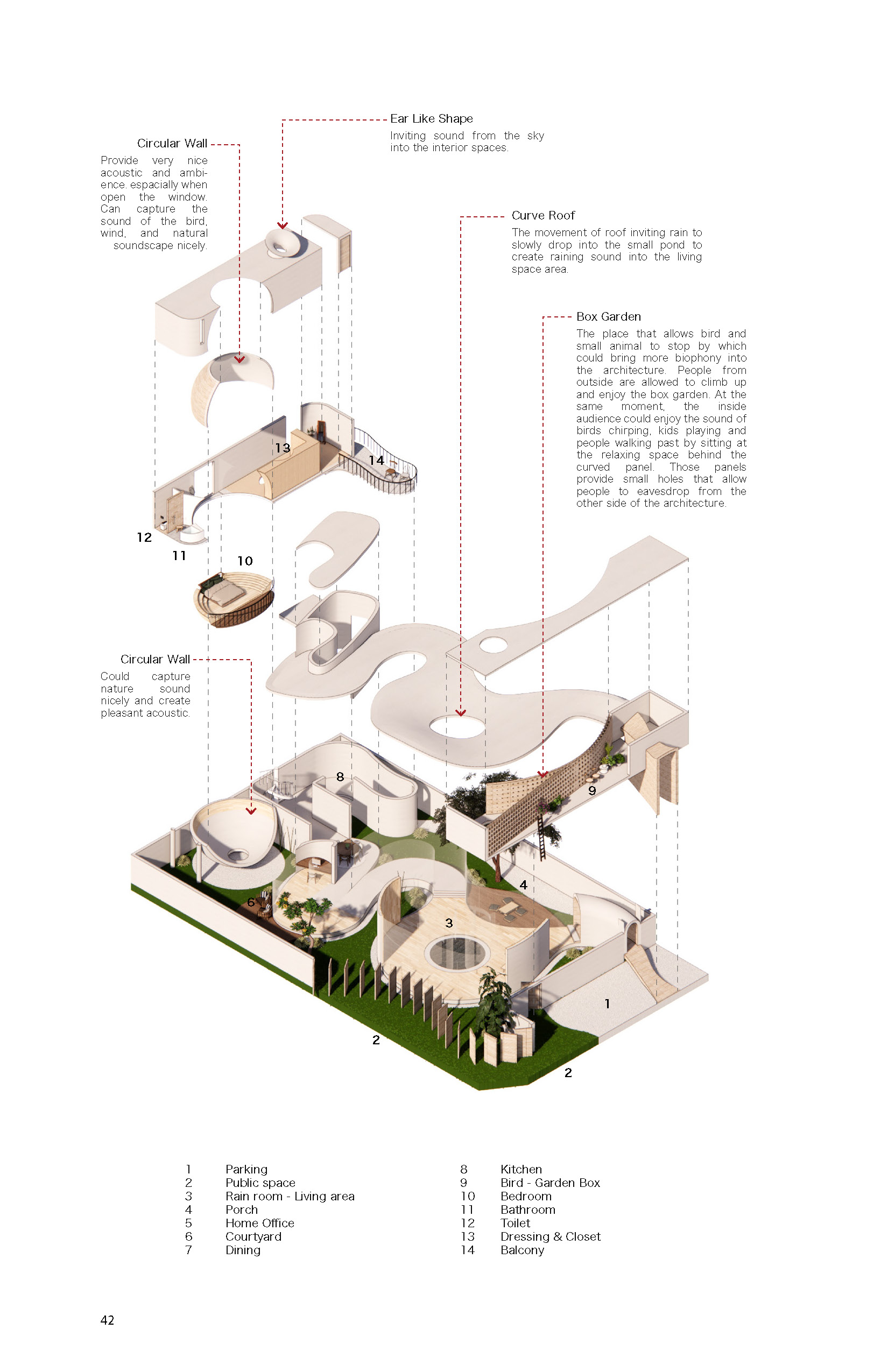

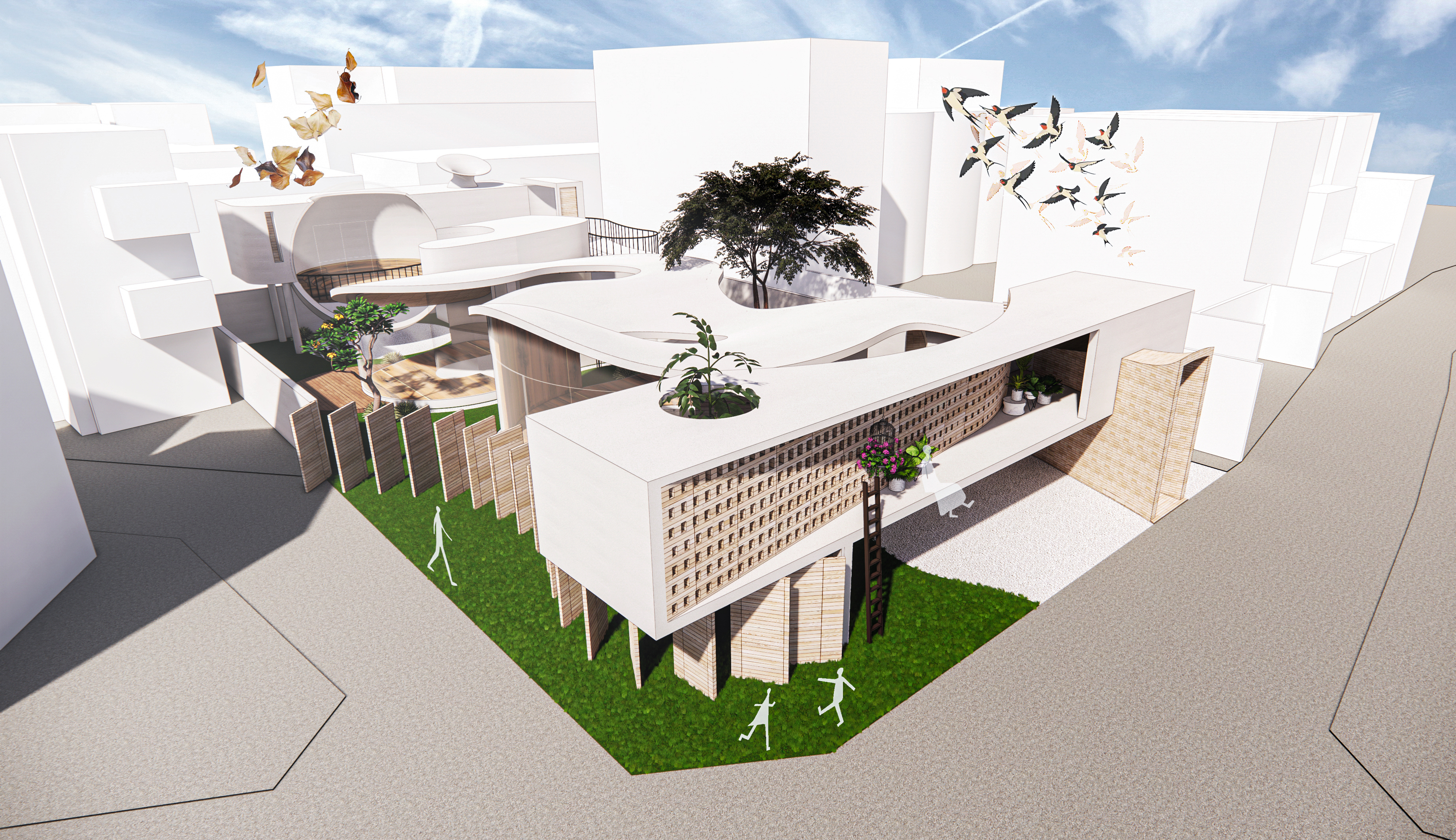
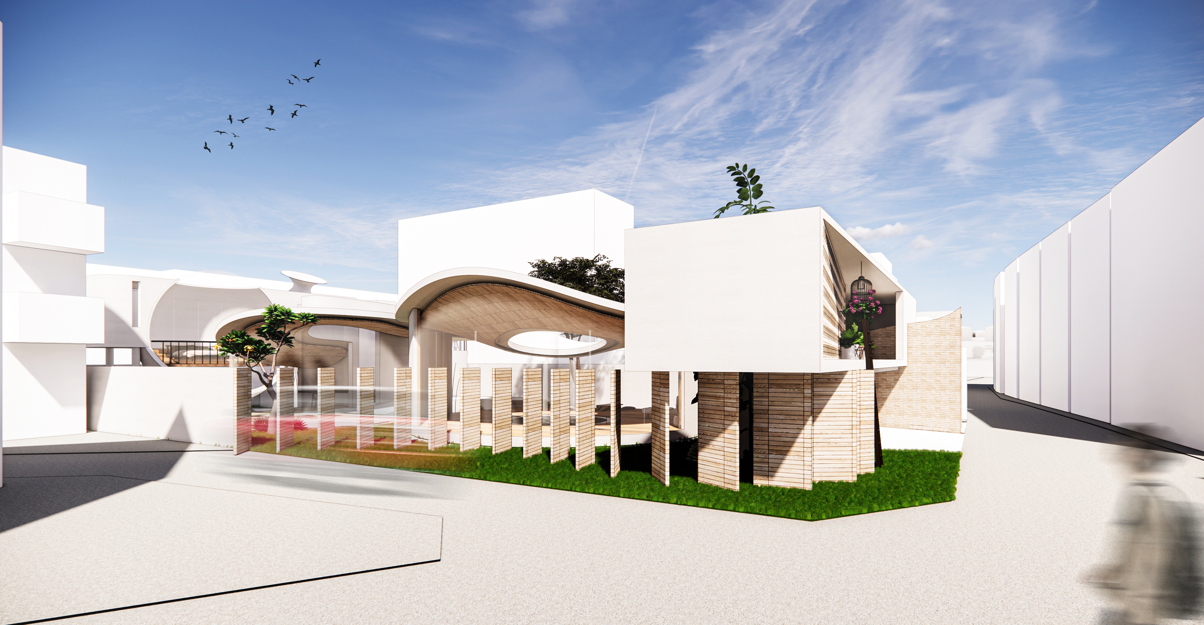
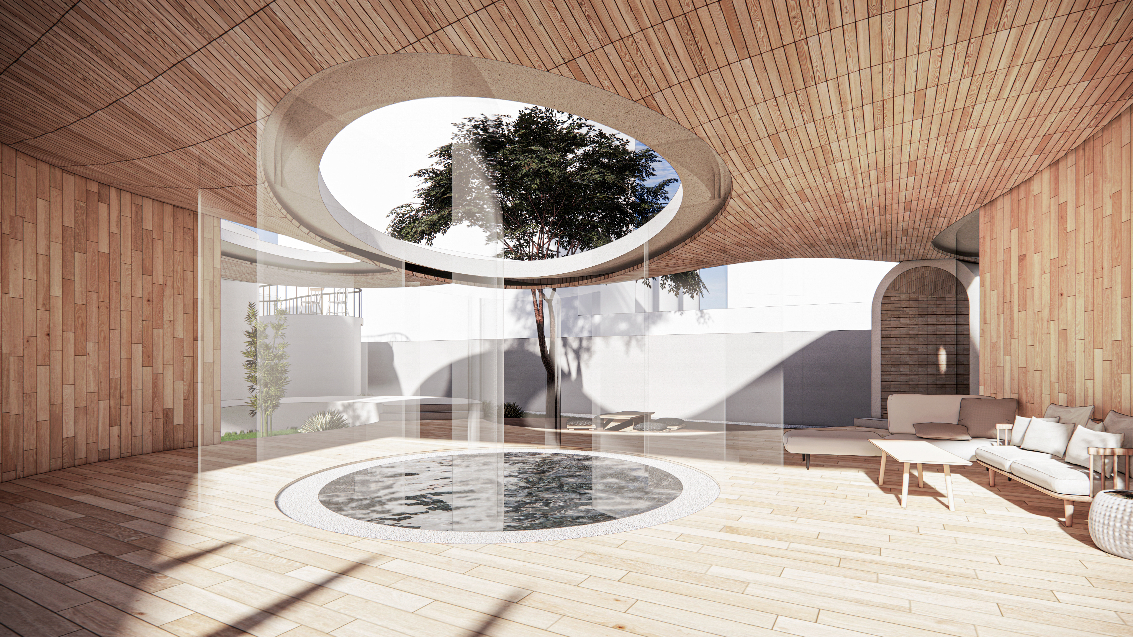
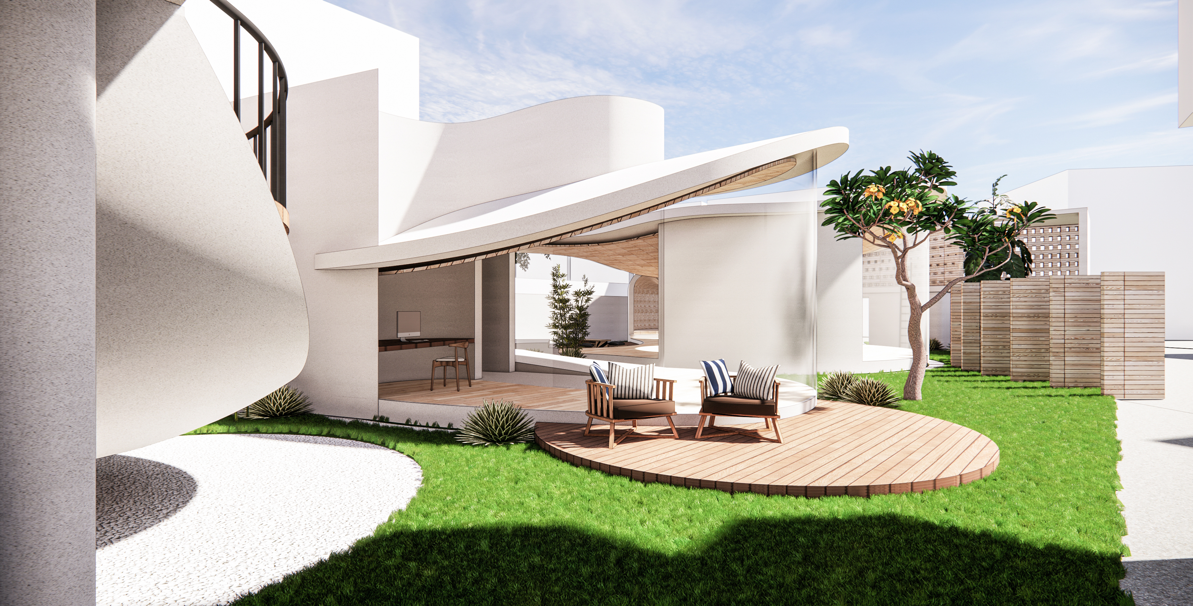
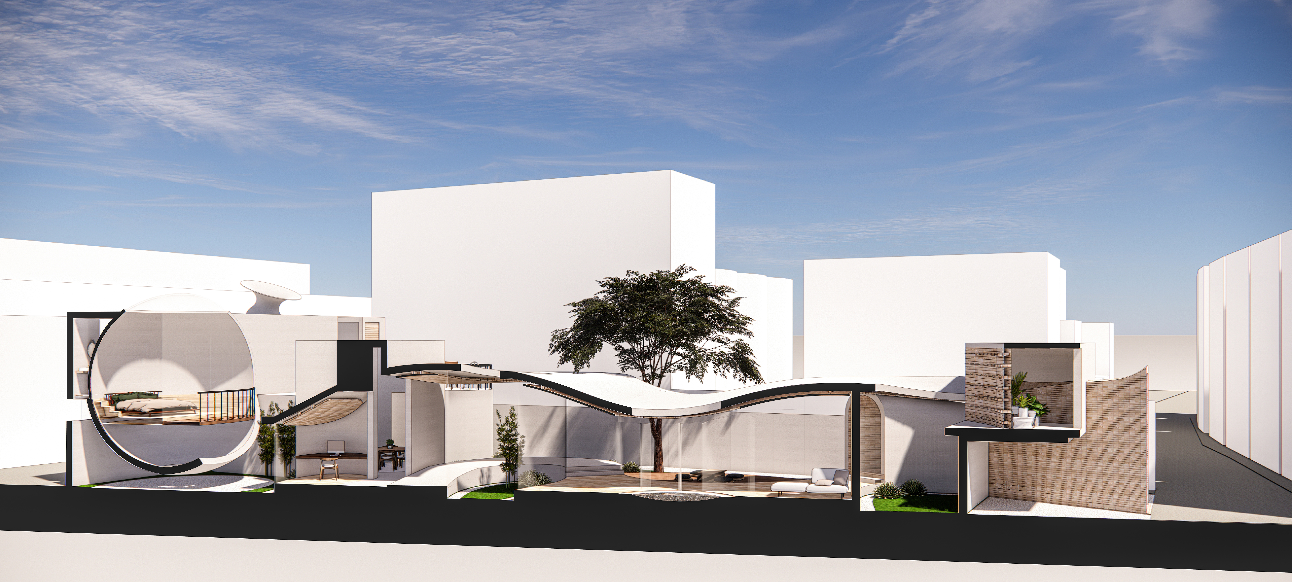
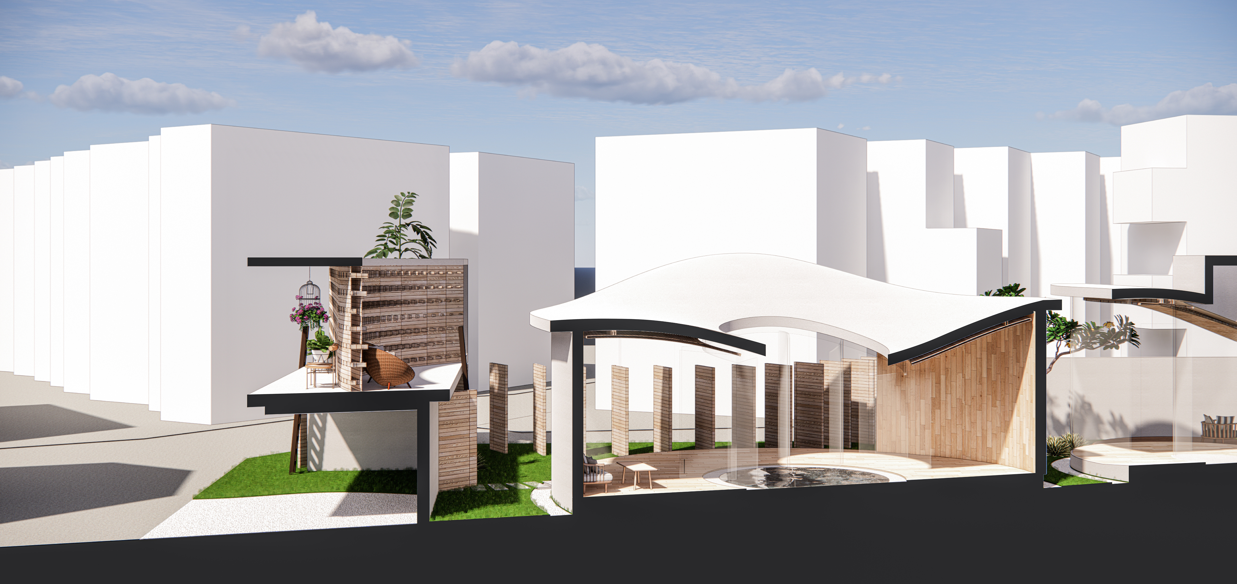

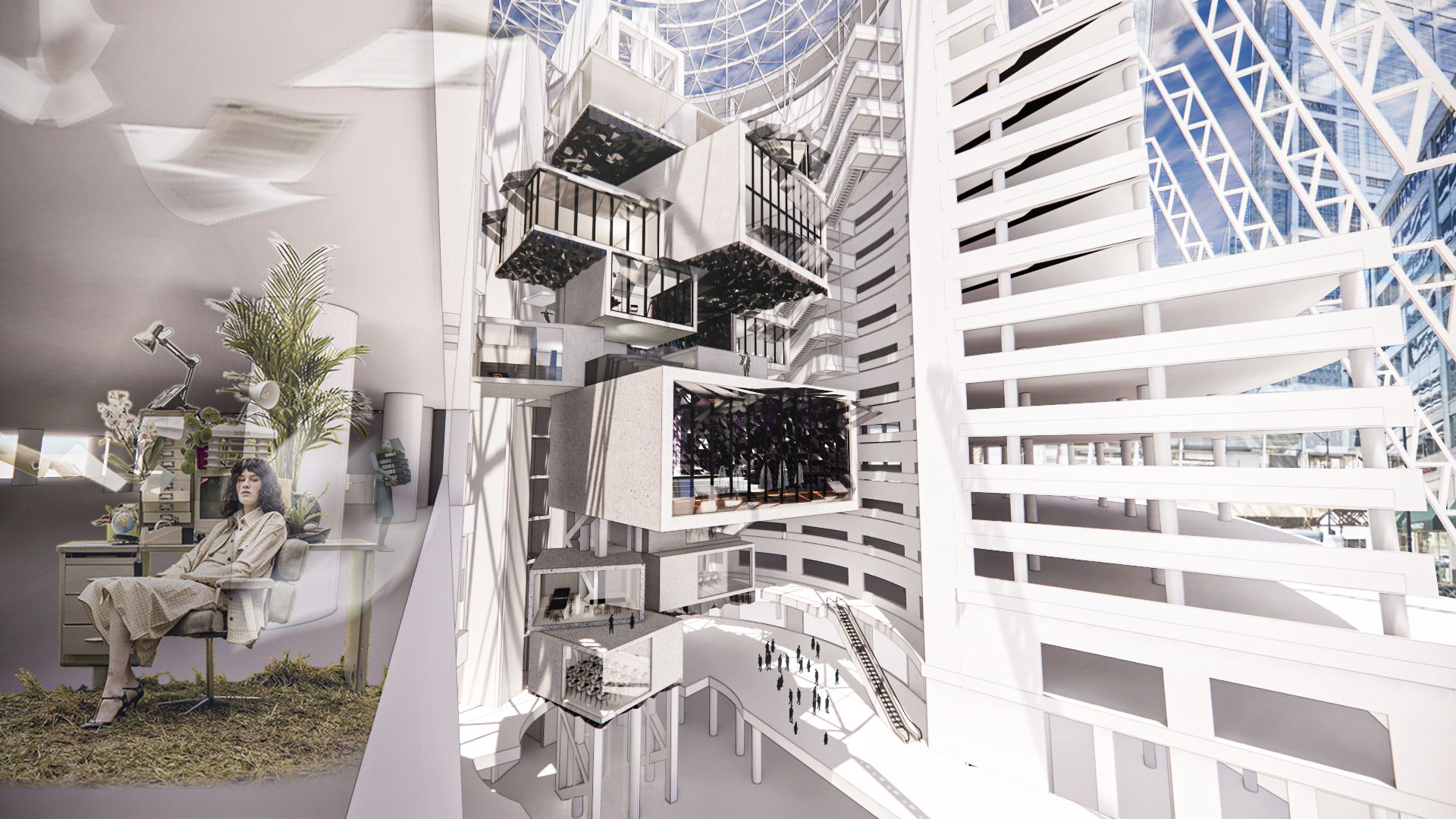
THE WATCH(US)MAN
James R. Thompson Center
Grad Studio 4, Spring 2020, SAIC. THE PANOPTICON
. THE MEETING POINT
. REVERSING OF POWER
. POLITICAL CORRECTNESS
. EXPRESSING
. FREE SPEECH
. HEAR US
. FIGHTING WITH SPACES
. BREAKING
. TRANSPARENCY VS PRIVACY
. PULL GOVERMENTS DOWN TO PEOPLE
. THE PANOPTICON
. THE MEETING POINT
. REVERSING OF POWER
. POLITICAL CORRECTNESS
. EXPRESSING
. FREE SPEECH
. HEAR US
. FIGHTING WITH SPACES
. BREAKING
. TRANSPARENCY VS PRIVACY
. PULL GOVERMENTS DOWN TO PEOPLE
. THE MEETING POINT
. REVERSING OF POWER
. POLITICAL CORRECTNESS
. EXPRESSING
. FREE SPEECH
. HEAR US
. FIGHTING WITH SPACES
. BREAKING
. TRANSPARENCY VS PRIVACY
. PULL GOVERMENTS DOWN TO PEOPLE
It is normal for architecture to entangle with society and power. Architecture is the structure of society that represent how each society stand to the world. If we look back into the history, human use architecture to idealize the concept and idea of their people, whether religion, such as church, Buddhist pagoda, or political idea which especially link to the monumental architecture. The origin of the word "monument" comes from the Greek mnemosynon and the Latin moneo, monere, which means 'to remind', 'to advise' or 'to warn’, suggesting a monument allows us to see the past thus helping us visualize what is to come in the future. In architecture, monument is an element that expressing the idea, capture and make a statement of what system they are supporting in that space and time. We could say that architecture supports the system that is used by the society to conceptualize the world. It makes a connection with political power as said by Mitchell kapor, “Architecture is politics”. Obviously there is a relationship between social and political that architecture reveal the power and embodied it in specifically element, shape and form as monumental.
James R. Thompson Center originally the State of Illinois Center; is located at 100 W. Randolph Street in the Loop district of Chicago and houses offices of the Illinois state government. This building has been through its highest and lowest day. From the beginning, the building has been stand for the idea of the future. Helmut Jahn, the architect, has expressed his transparency idea of modern government through his reflective interior curtain wall and glass structure so that everyone could see the government whether from the outside or inside the building. Also the iconic empty space inside the Thompson Center has been serve the Chicago citizens from time to time. People always show up here when they need the government to listen, to protest, and to make a speech. This particular space and void has been using as a meeting space to express the idea of the people and society of Chicago.
“…That function I call the meeting, that human beings come together and need to come together for obvious reason. But the important point is to understand that when we meet and come together, we do not necessarily come to agreement.”
"We are difference and meeting really preserve our differences. In the senses that we need other to learn from them and if they were exactly alike then we wouldn’t gain anything new.”
- FIGURATIVE ARCHITECTURE LECTURE (1958) , AIA CONFERENCE , SAN FRANCISCO BY CHRISTIAN NORBERGE-SCHULZ
"We are difference and meeting really preserve our differences. In the senses that we need other to learn from them and if they were exactly alike then we wouldn’t gain anything new.”
- FIGURATIVE ARCHITECTURE LECTURE (1958) , AIA CONFERENCE , SAN FRANCISCO BY CHRISTIAN NORBERGE-SCHULZ
In my idea, the meeting place is not just the empty space where the people can come and meet. In order to emphasize this particular function, the space need something, or some kind of element, shape, form or structure to stand out there. In order to clarify that it is ‘HERE’ where the community has it center, where the people need to come and listen to each other. Here is the place where the government has to listen to the man speaking. This void need a monument, the monument that represent the people and its society. The monument will be locate in the ‘middle’ of the empty space, surround by the government. It will carry the power of people, looking and checking the government through those reflective and transparency curtain wall.
It is the ‘Panopticon’ for the government which observe by people with the power of people.
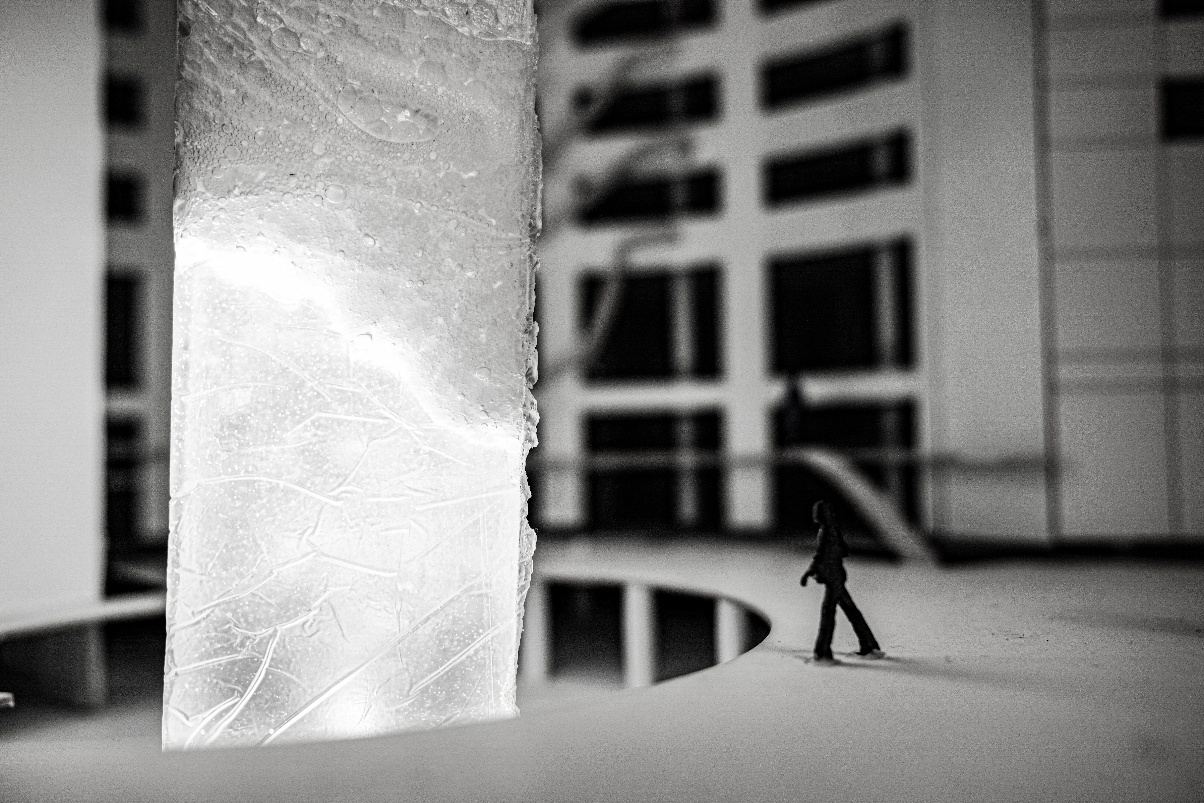
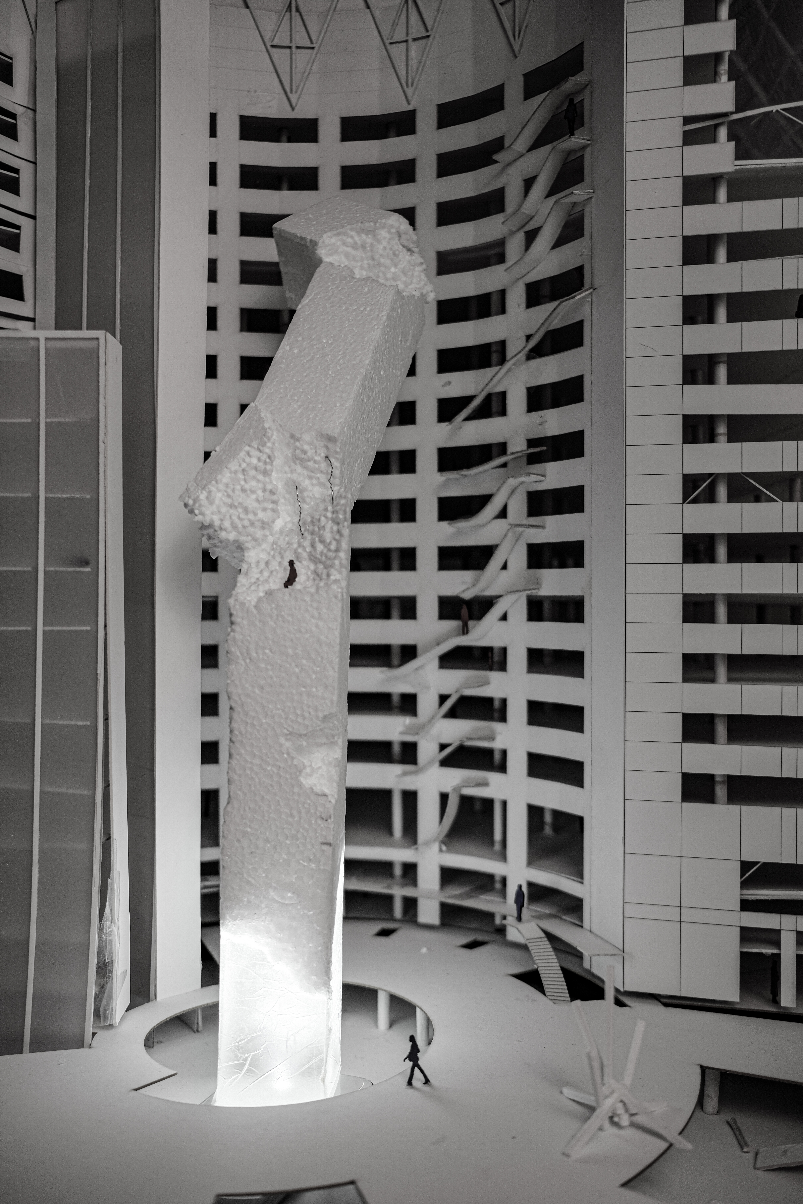
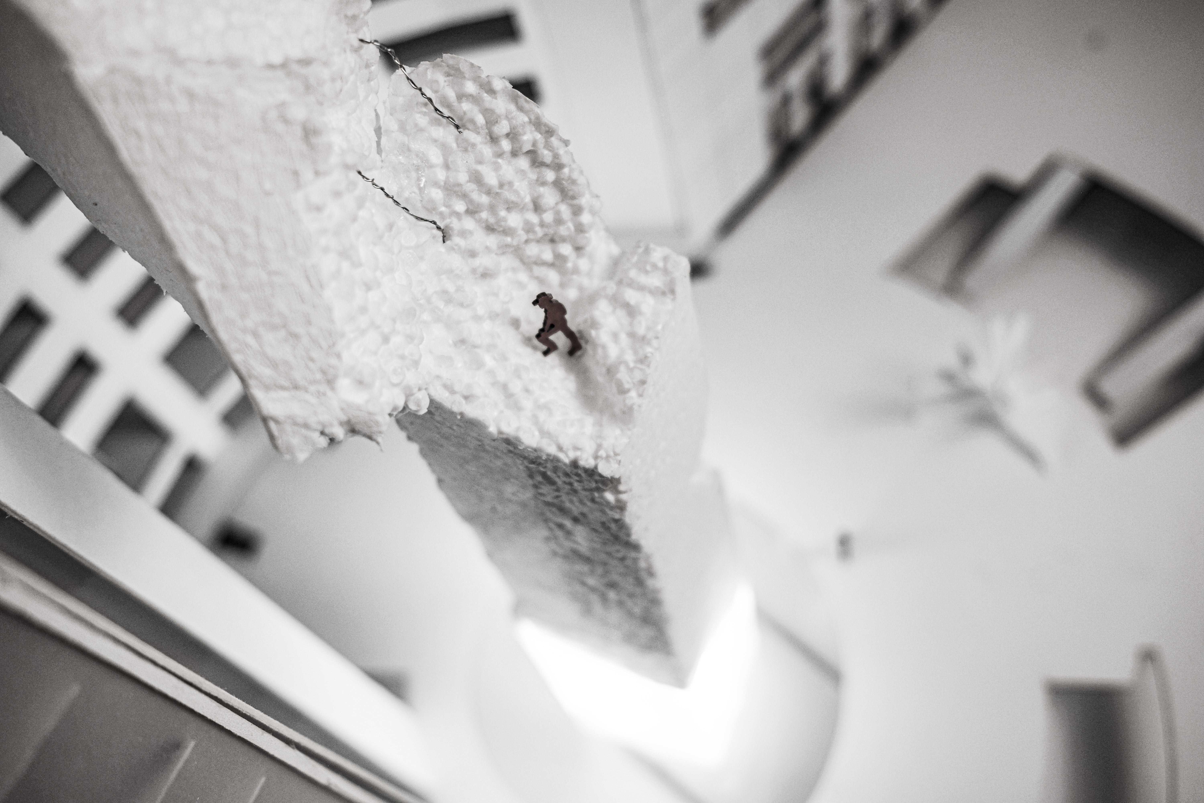
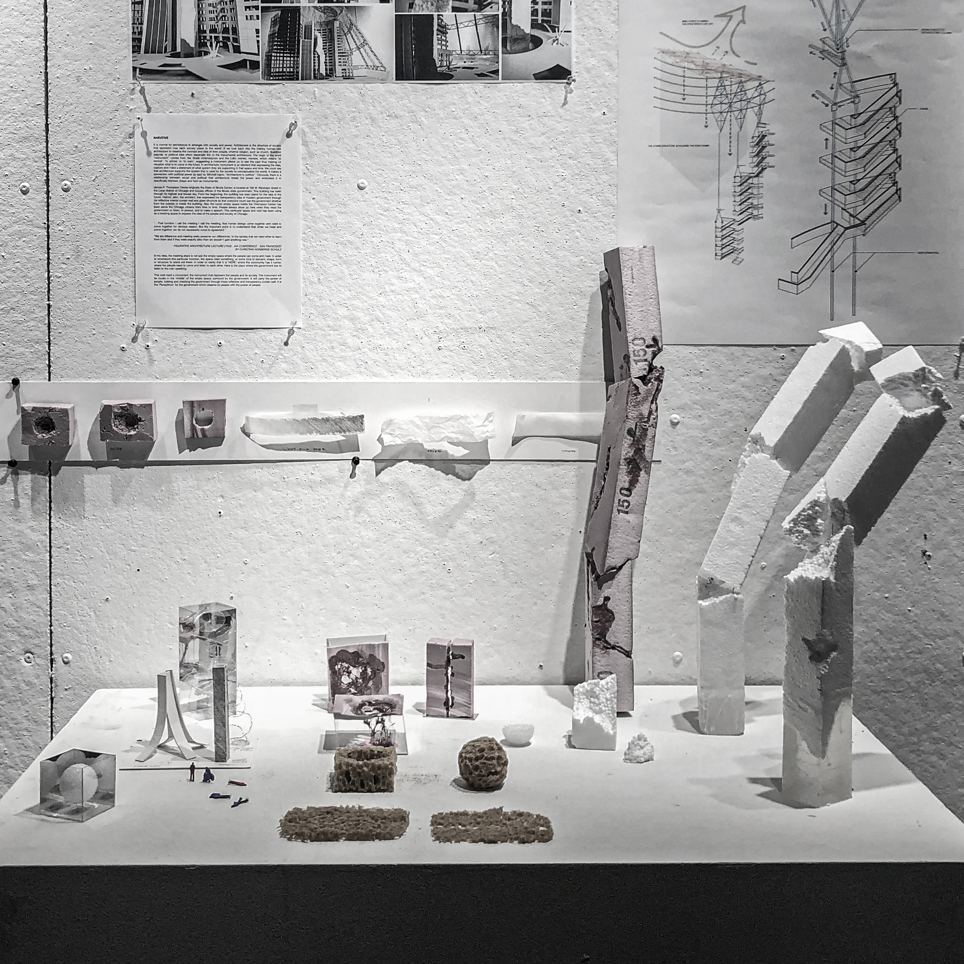
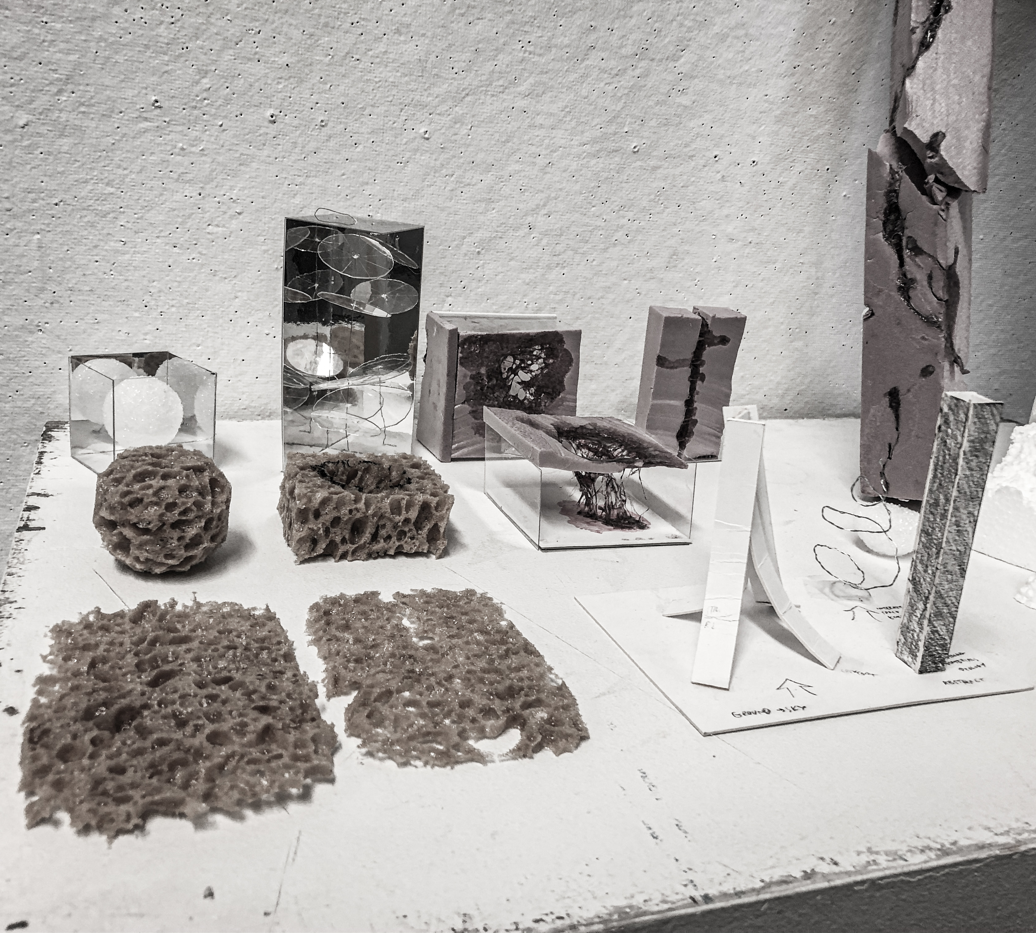
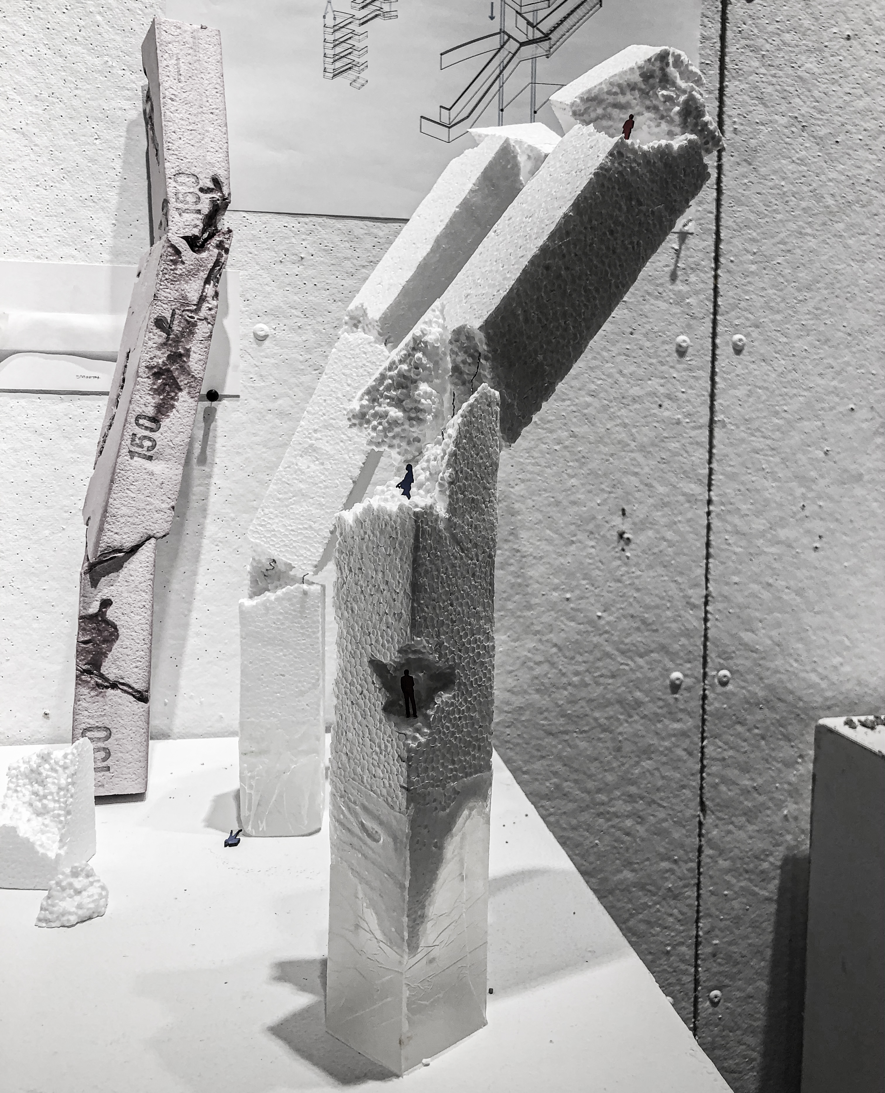
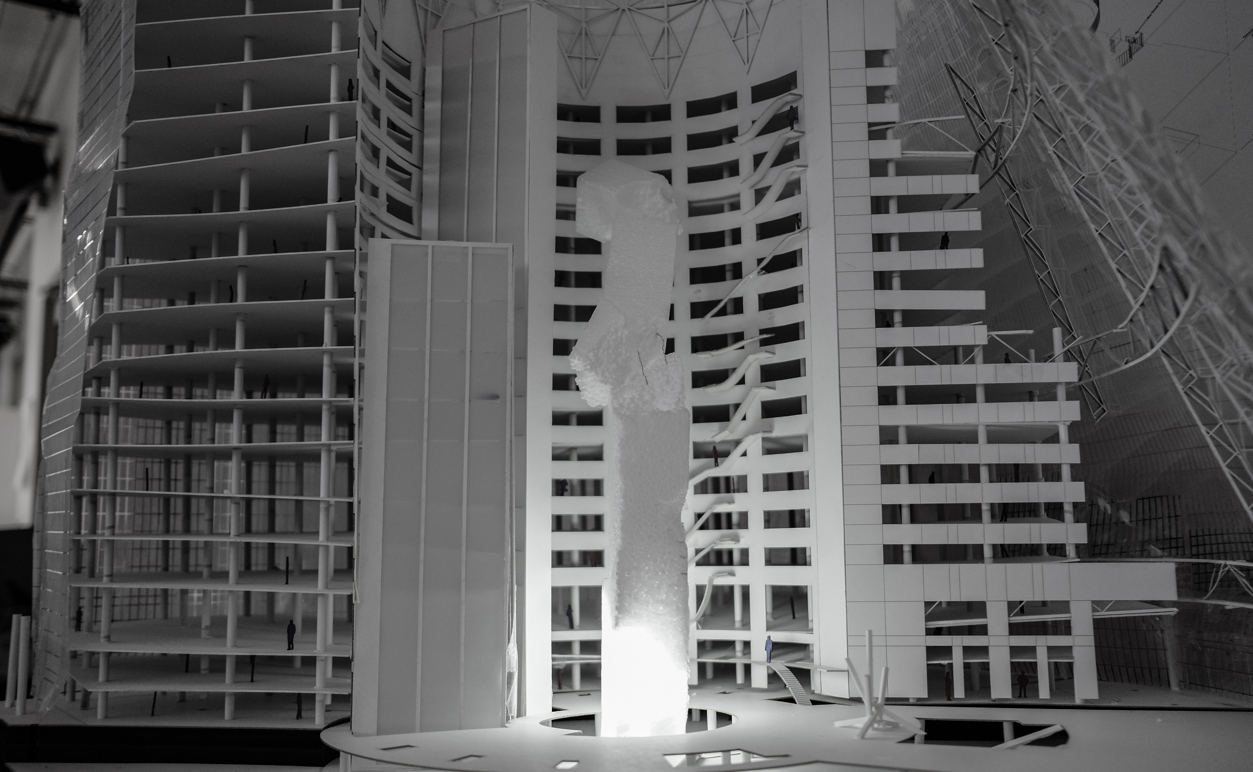
PERSPECTIVE
Softwares : Rhino , Grasshopper , Enscape , Photoshop
![]()
![]()
![]()
![]()
![]()
![]()
![]()
![]()
![]()
![]()
![]()
Softwares : Rhino , Grasshopper , Enscape , Photoshop


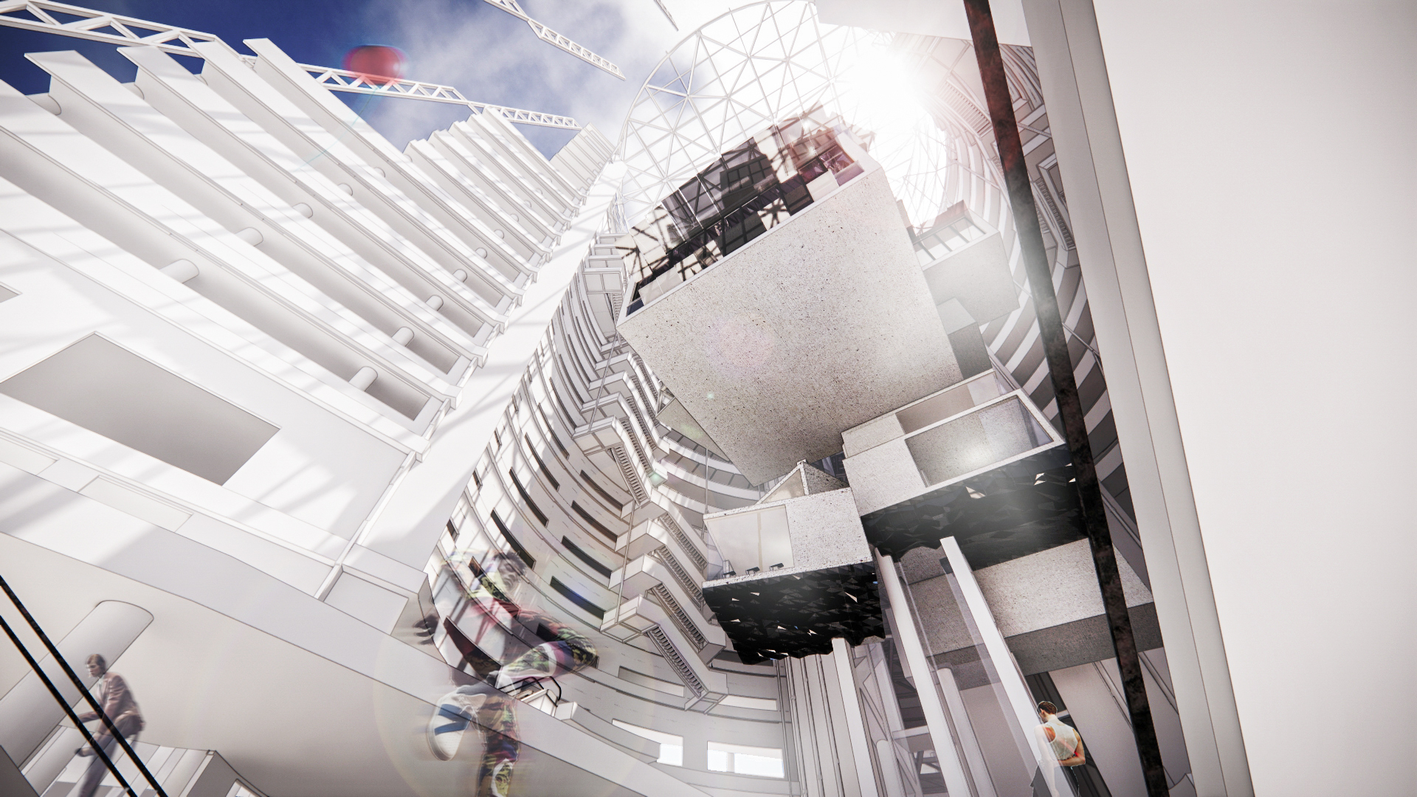
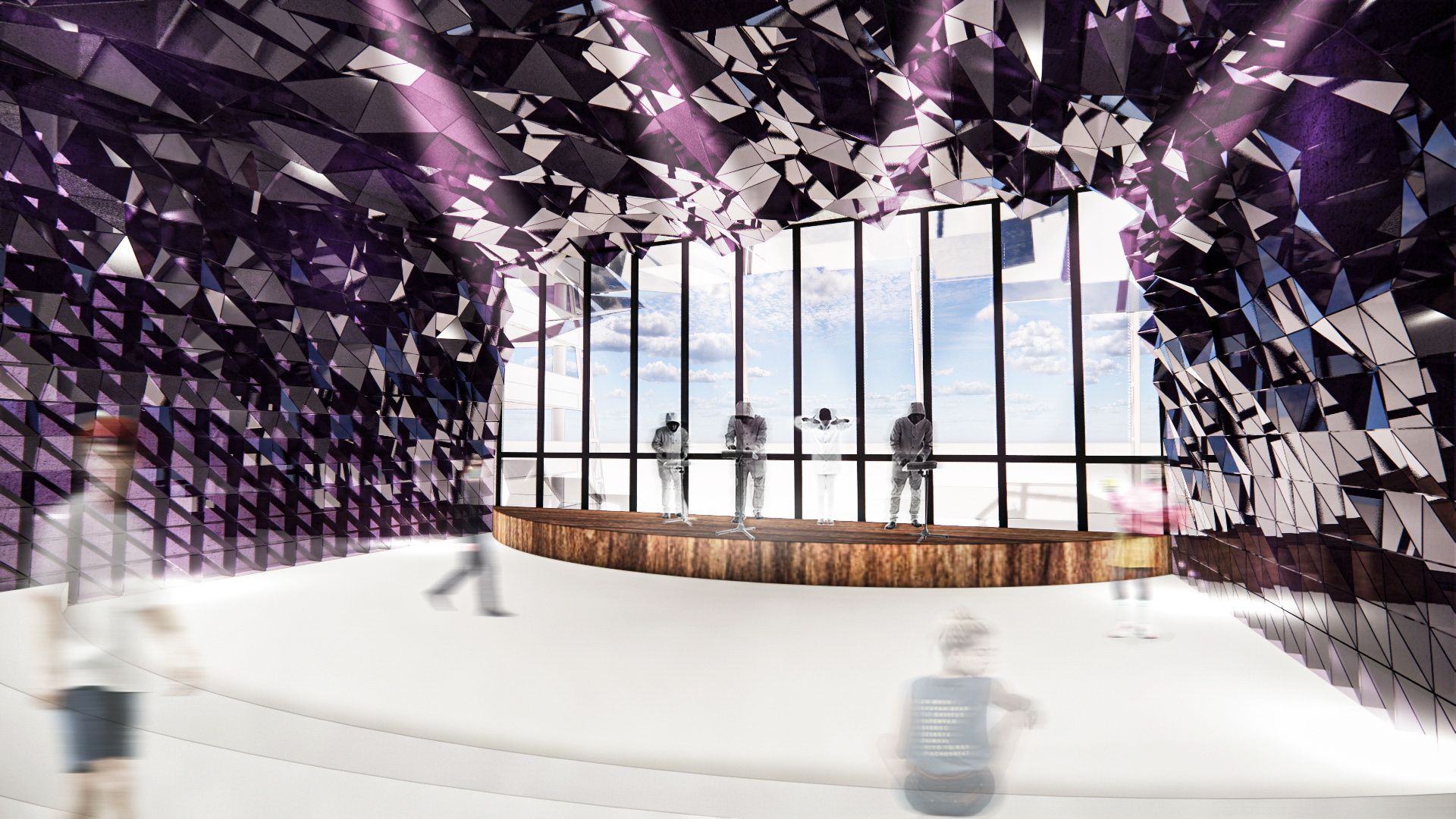
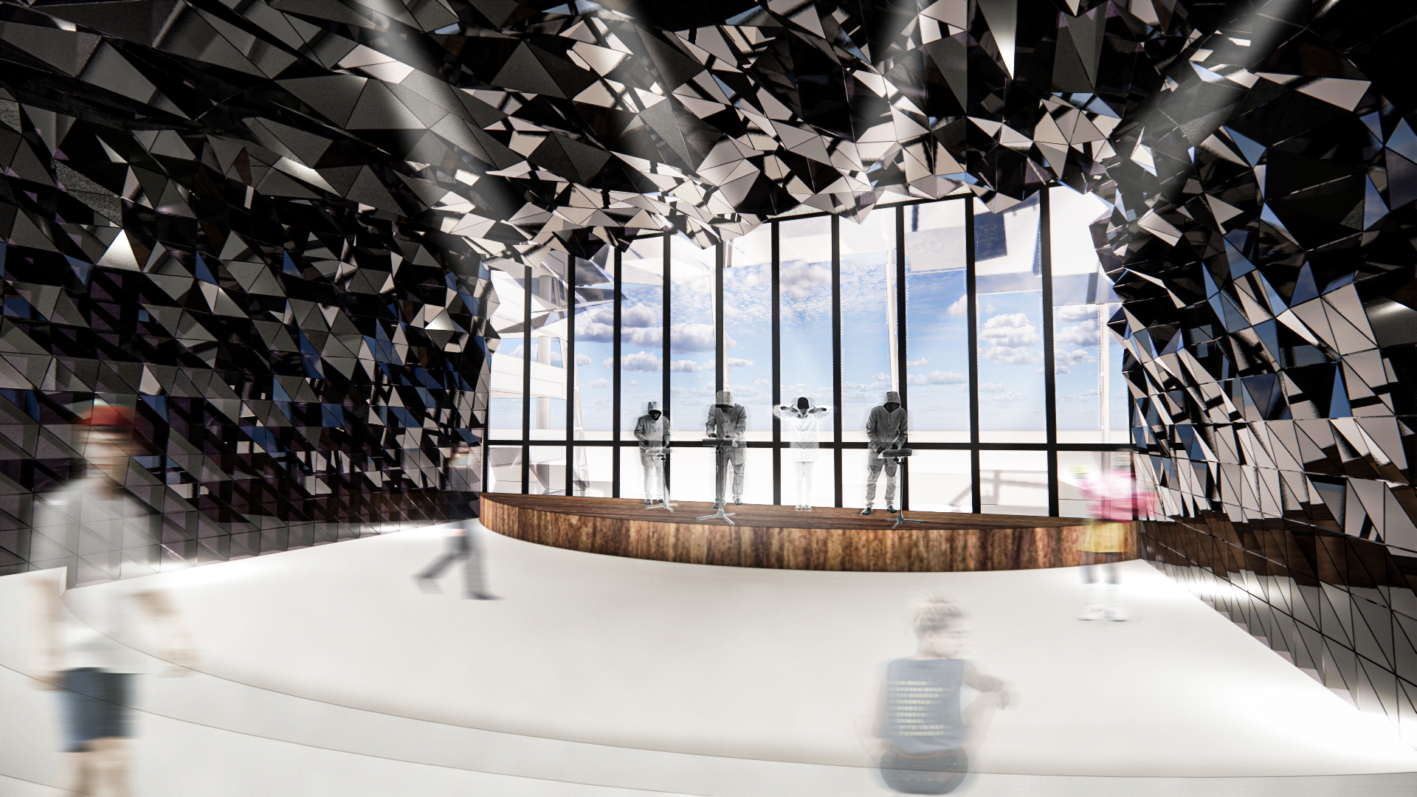
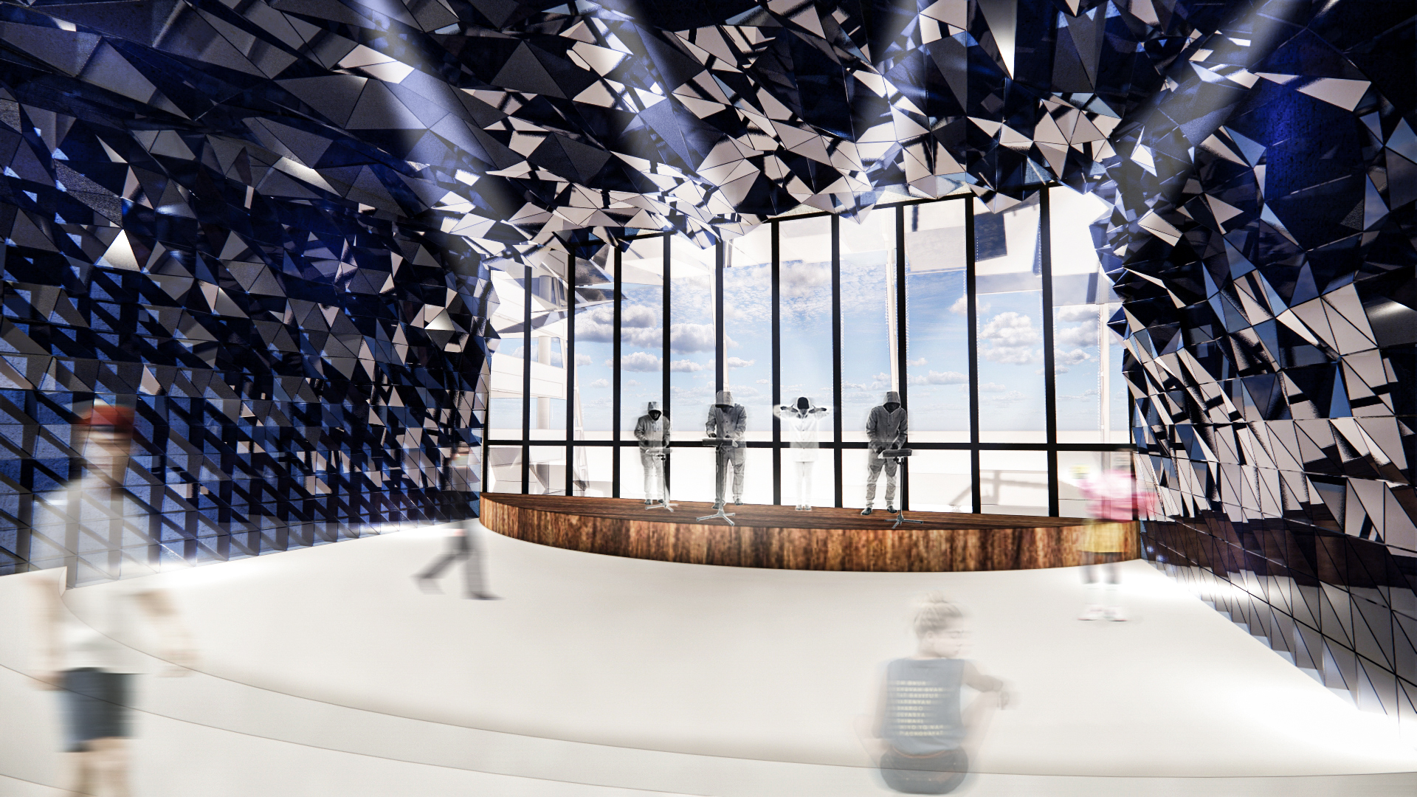
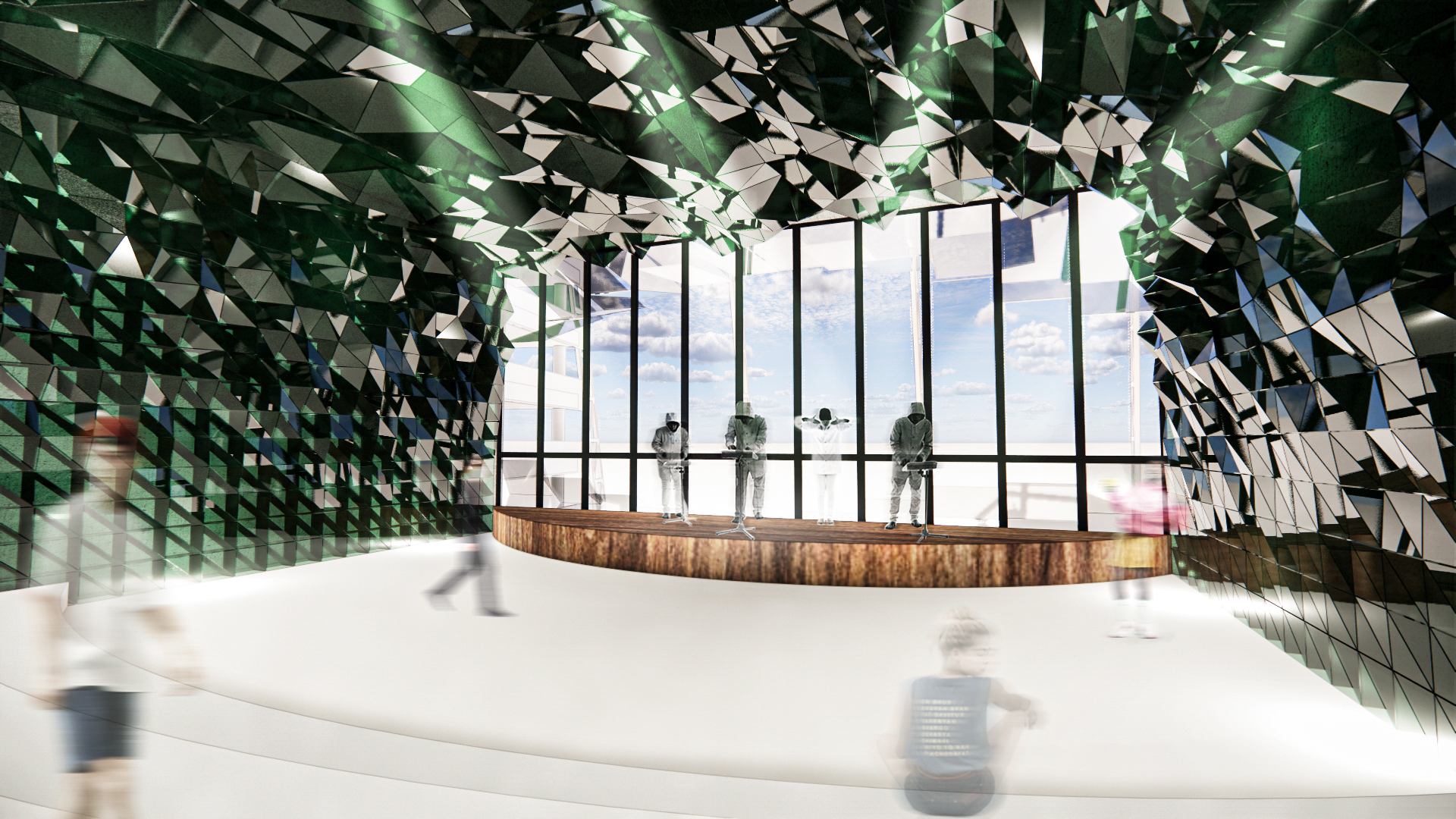
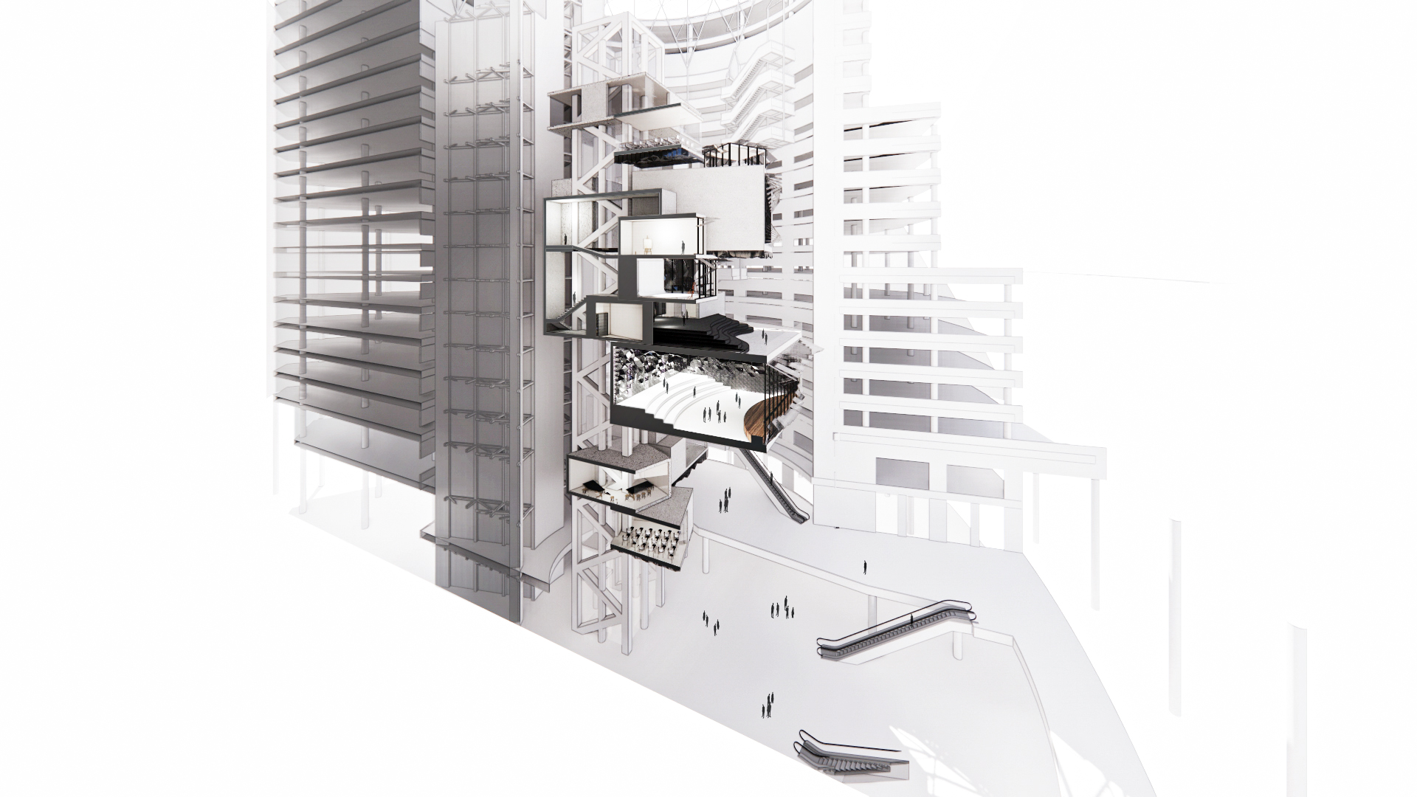

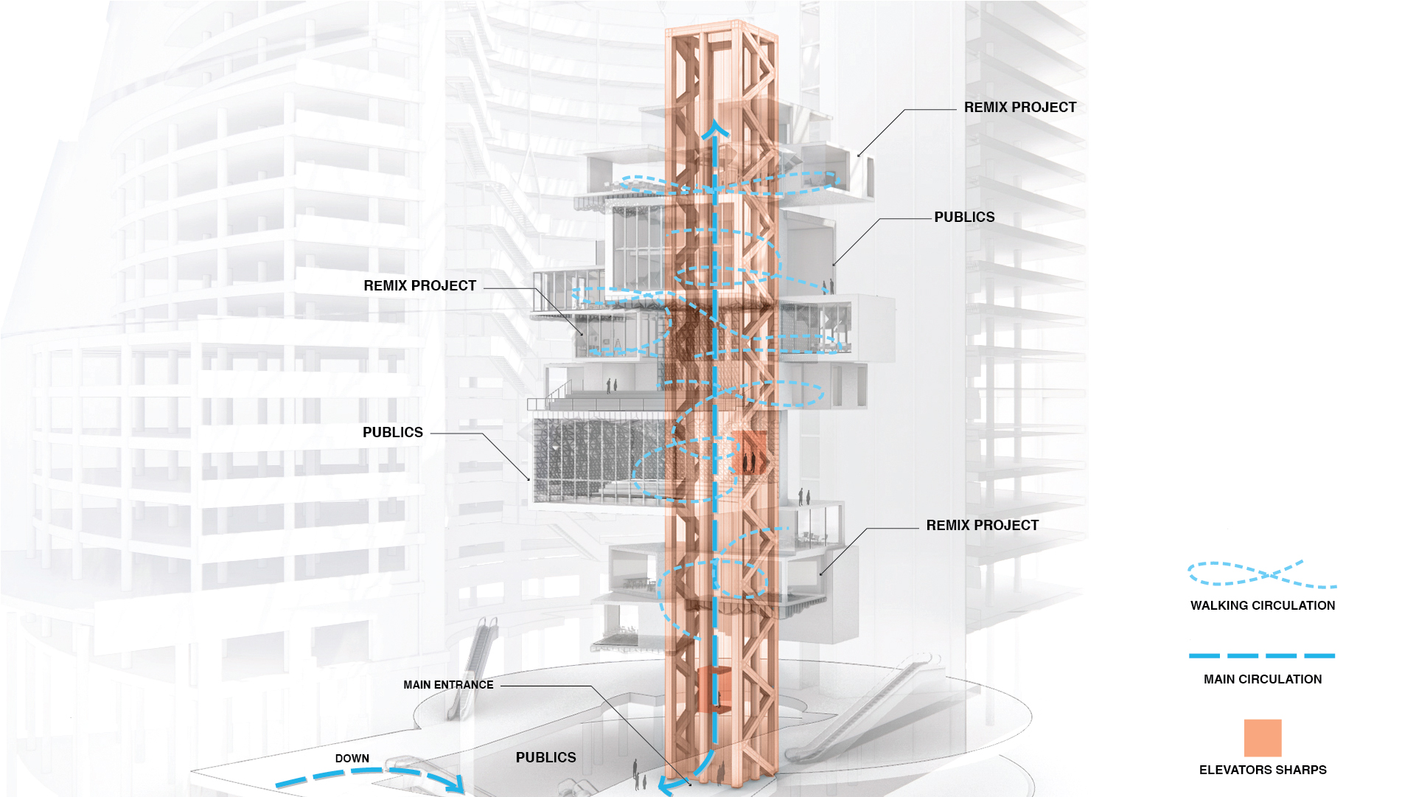

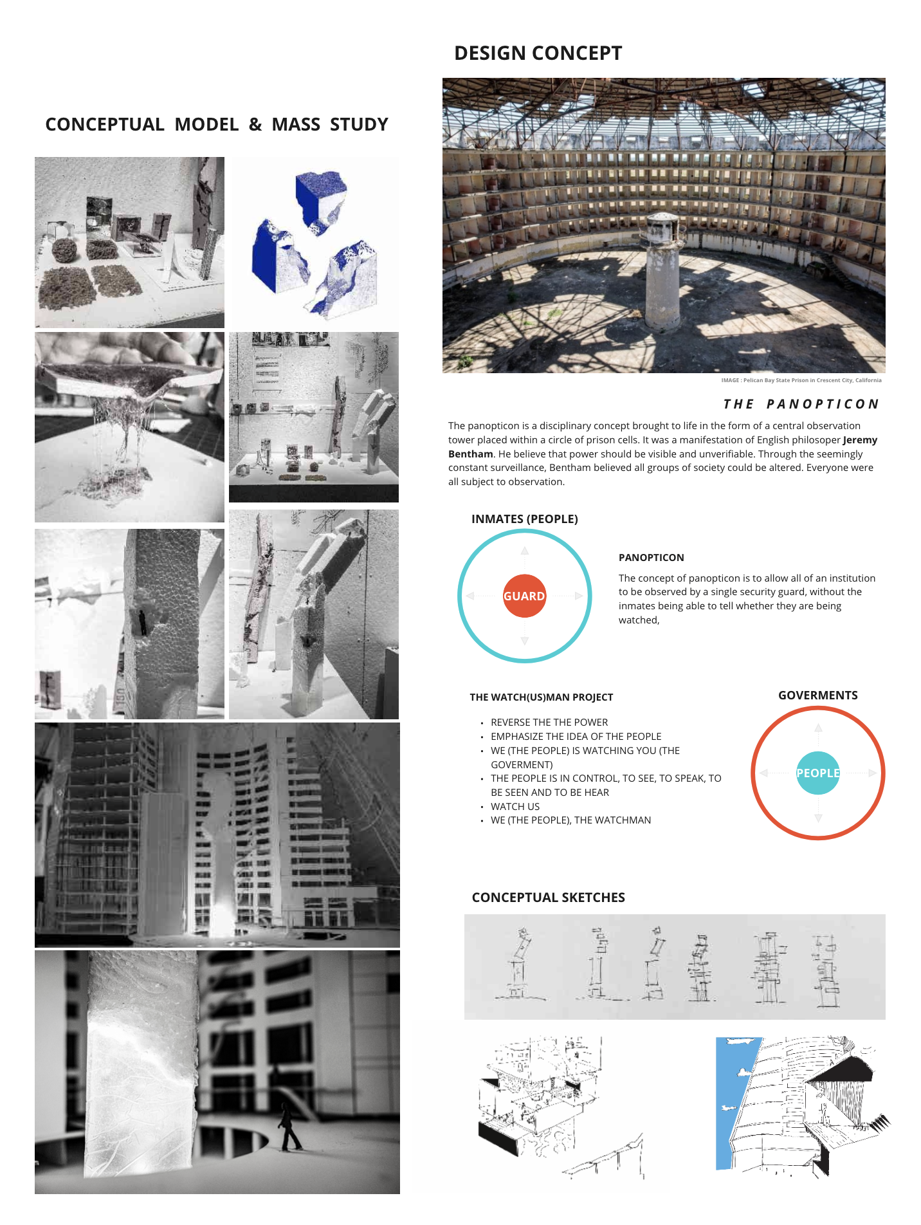
STRUCTURE STUDY
James R. Thompson Center


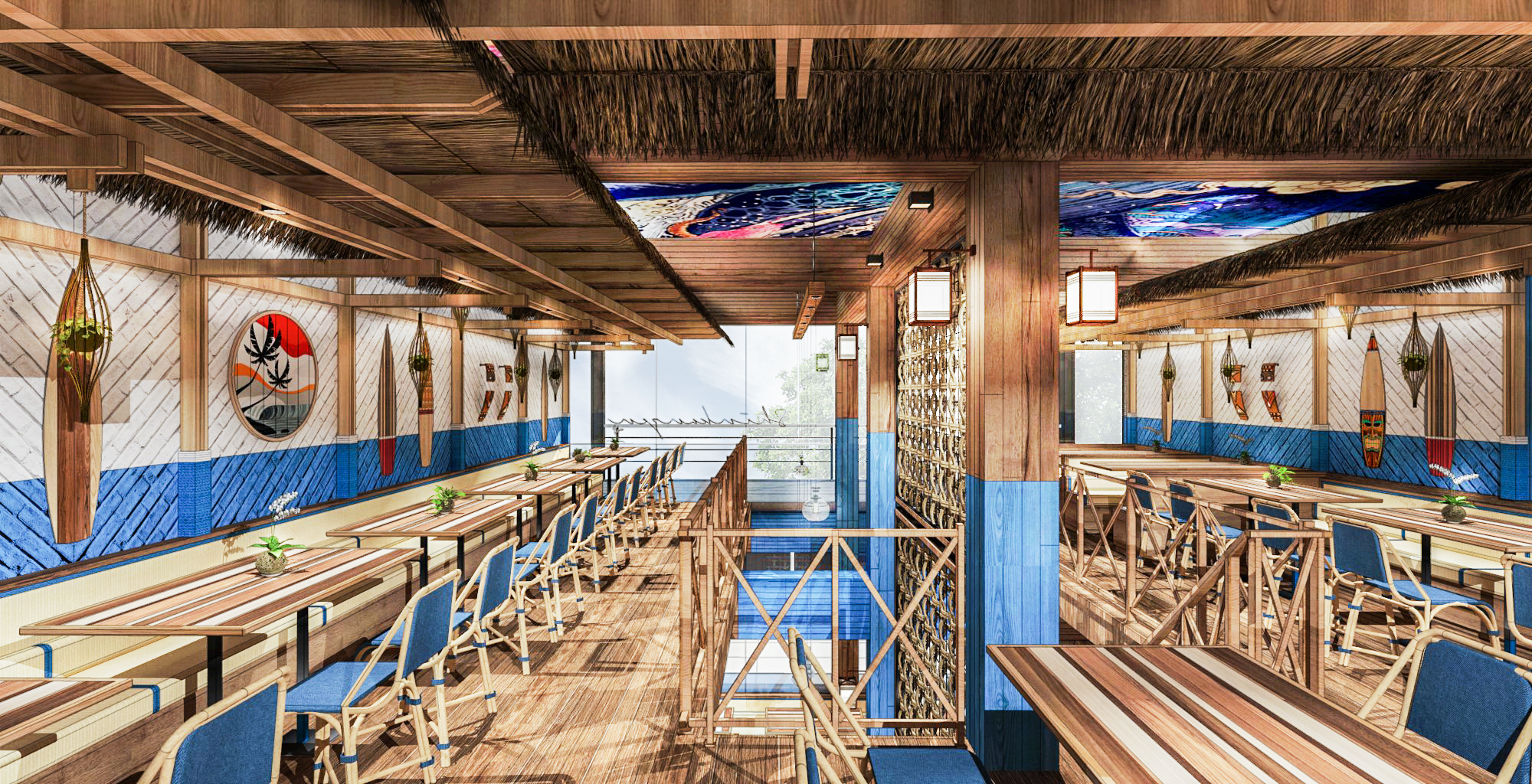
SHINKANZEN SUSHI RESTAURANT
Location : Bangkok, Thailand Year : 2018 Architect & Designer : Mukey Pingmuang (Beast Achitect) x M.O.L. Studio co., ltd
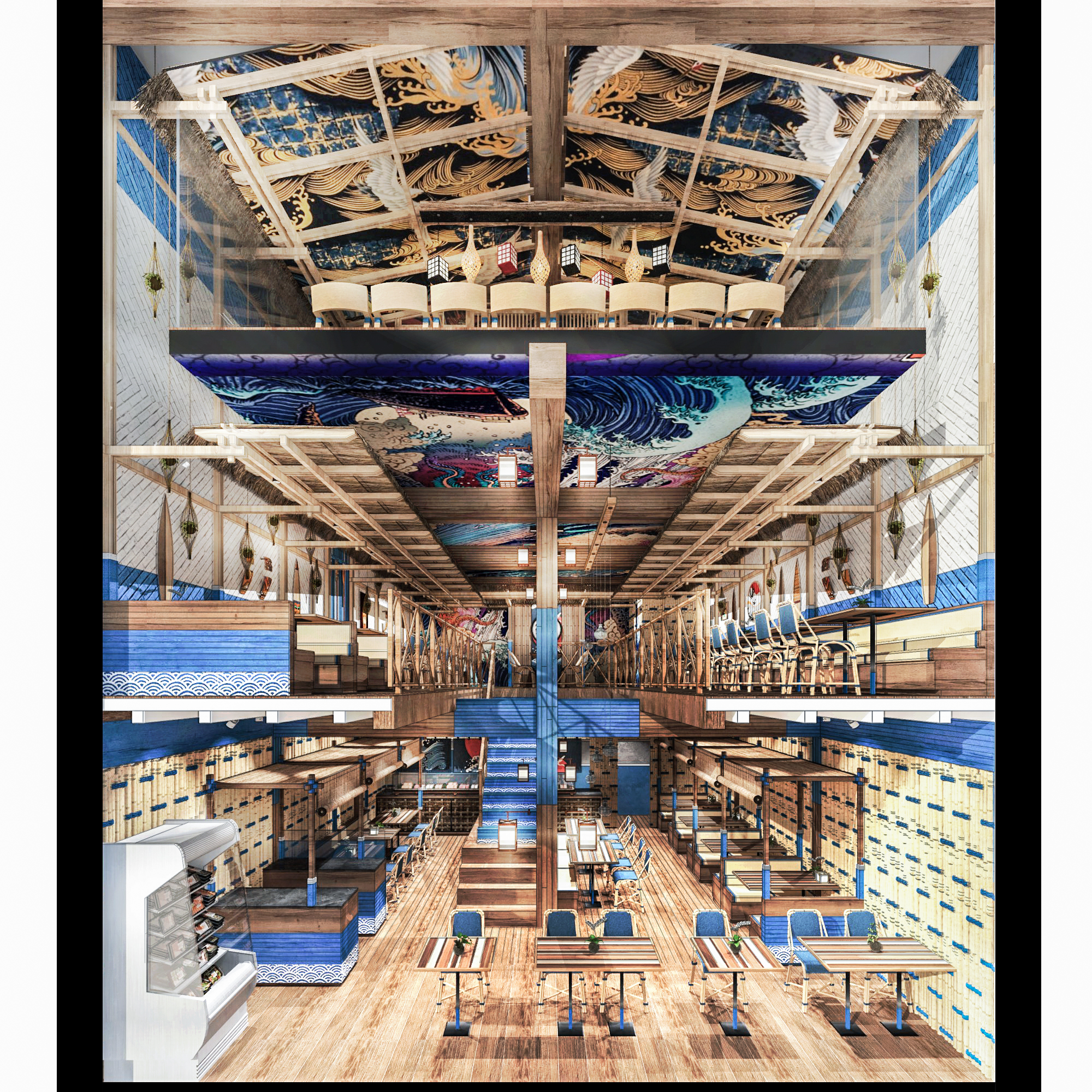
Shinkansen Sushi is a Japanese restaurant based in Bangkok Thailand. It locates in one of the biggest shopping location called SiamSquare. The location is well known as one of the famous shopping area and popular for teenagers. For this reason, I try to design something that has the touch of Japan but also enjoyable.
In that period, Hawaii shirt, fashion and surfing are popular among the teens in Bangkok. By using the colour palette, pattern and materials to create a sea mood that mix with traditional Japanese style. The result is the mixture of Japanese culture and the touch of the sea which help visitors feel cheerful and relax like dining in 'Uminoie', meaning the house of the sea
The task is to renovate an old four-story building into the new trendy Japanese Sushi and Omakase house. The first and second floor is a space for sushi dining. The third floor provides an Omakase fine-dining space, which is a Japanese meal consisting of dishes selected by the chef. The fourth floor provide office space for the headquarter.
‘ J a p a n e s e x H a w a i i ’
In that period, Hawaii shirt, fashion and surfing are popular among the teens in Bangkok. By using the colour palette, pattern and materials to create a sea mood that mix with traditional Japanese style. The result is the mixture of Japanese culture and the touch of the sea which help visitors feel cheerful and relax like dining in 'Uminoie', meaning the house of the sea
The task is to renovate an old four-story building into the new trendy Japanese Sushi and Omakase house. The first and second floor is a space for sushi dining. The third floor provides an Omakase fine-dining space, which is a Japanese meal consisting of dishes selected by the chef. The fourth floor provide office space for the headquarter.
PHOTOS
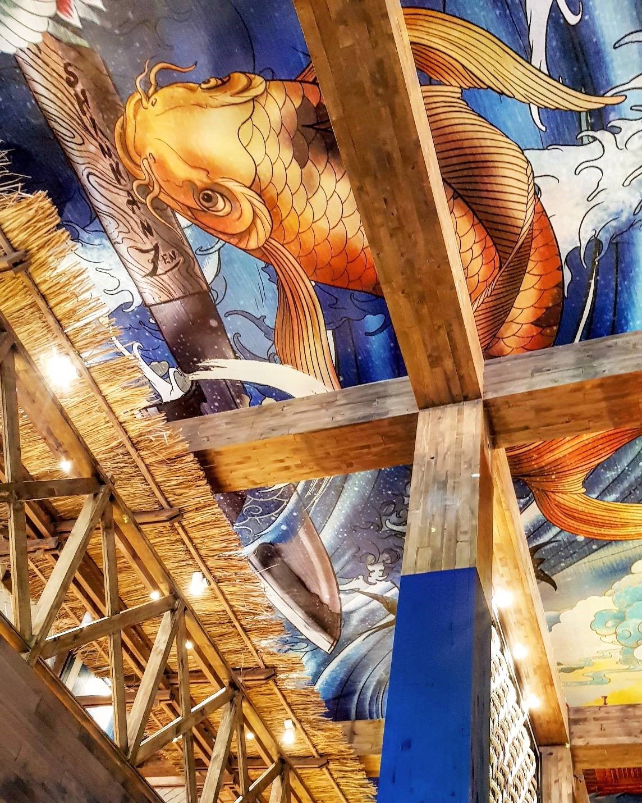

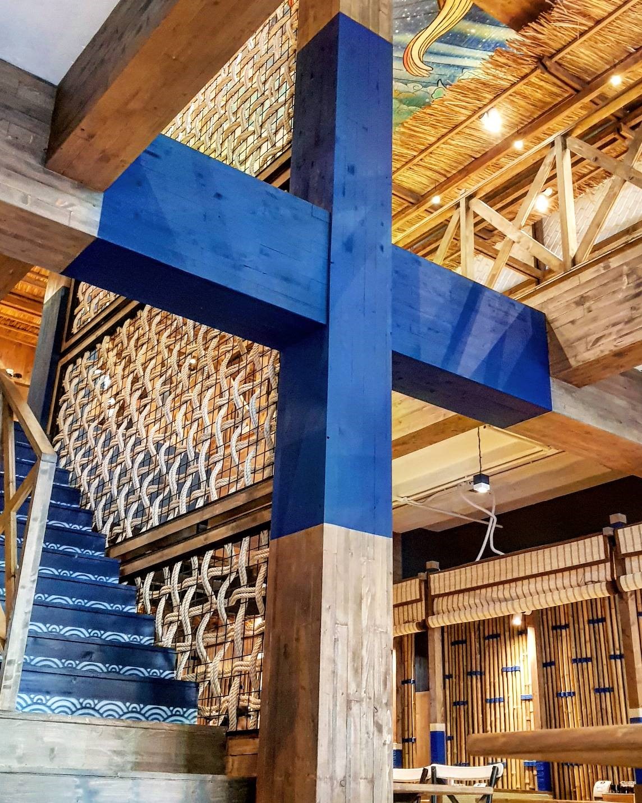
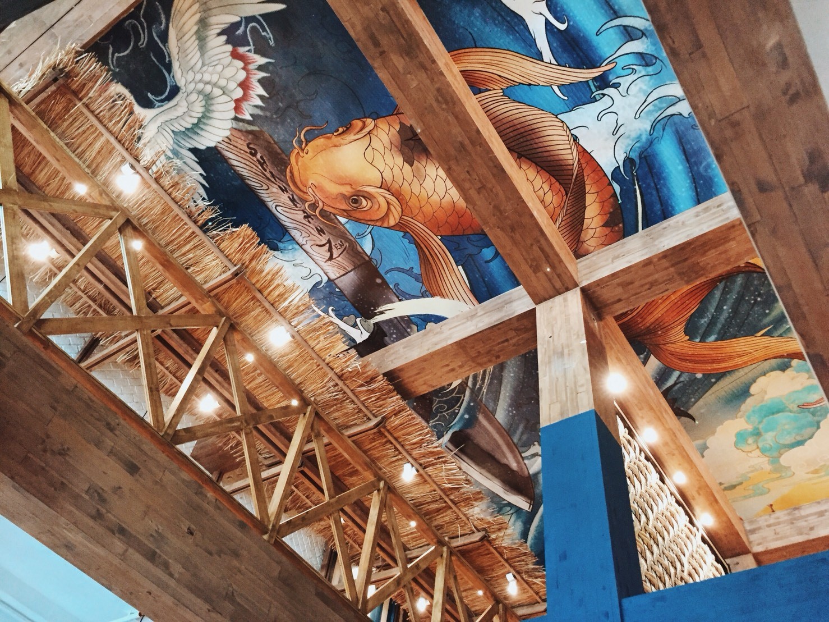
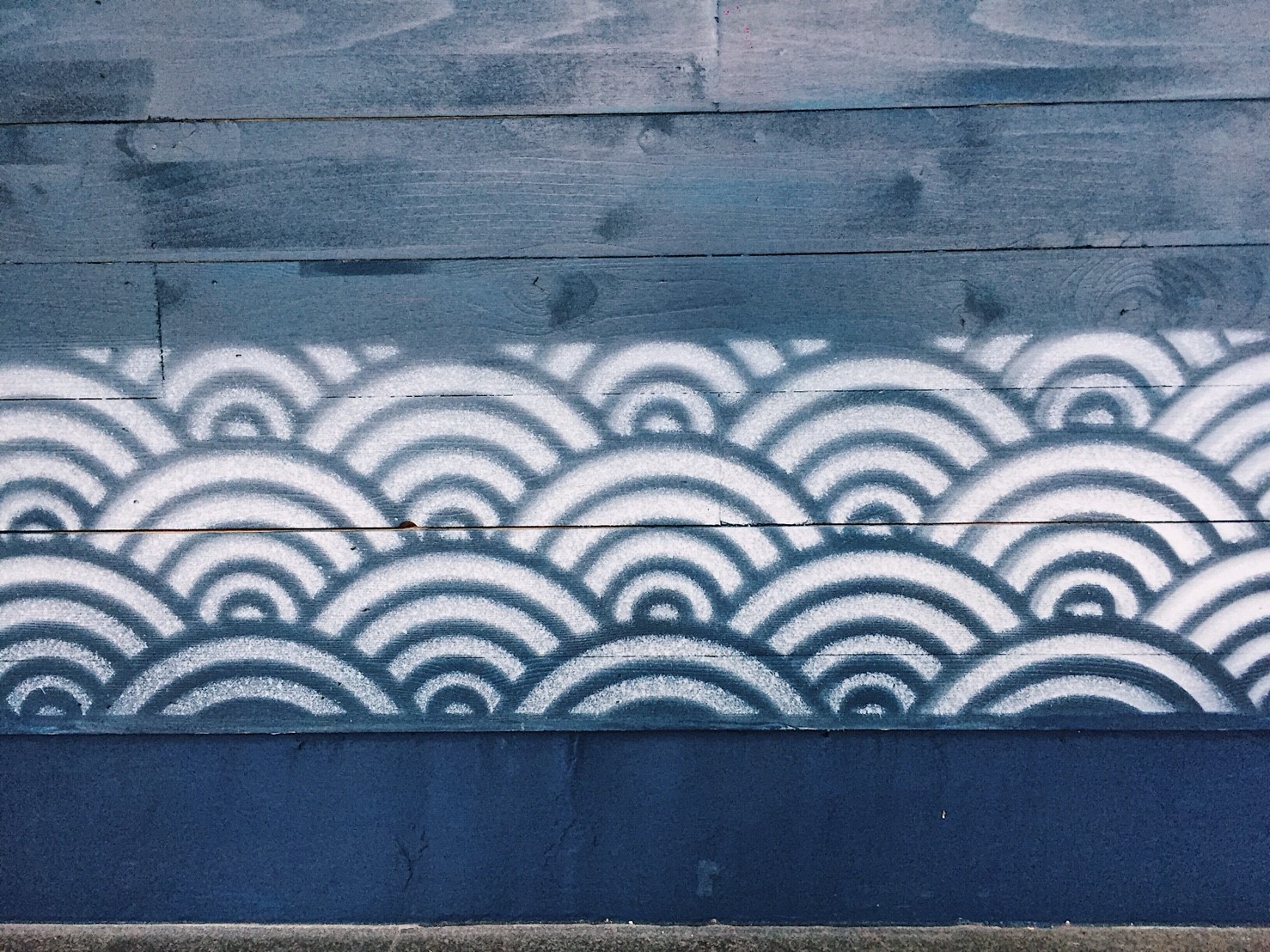
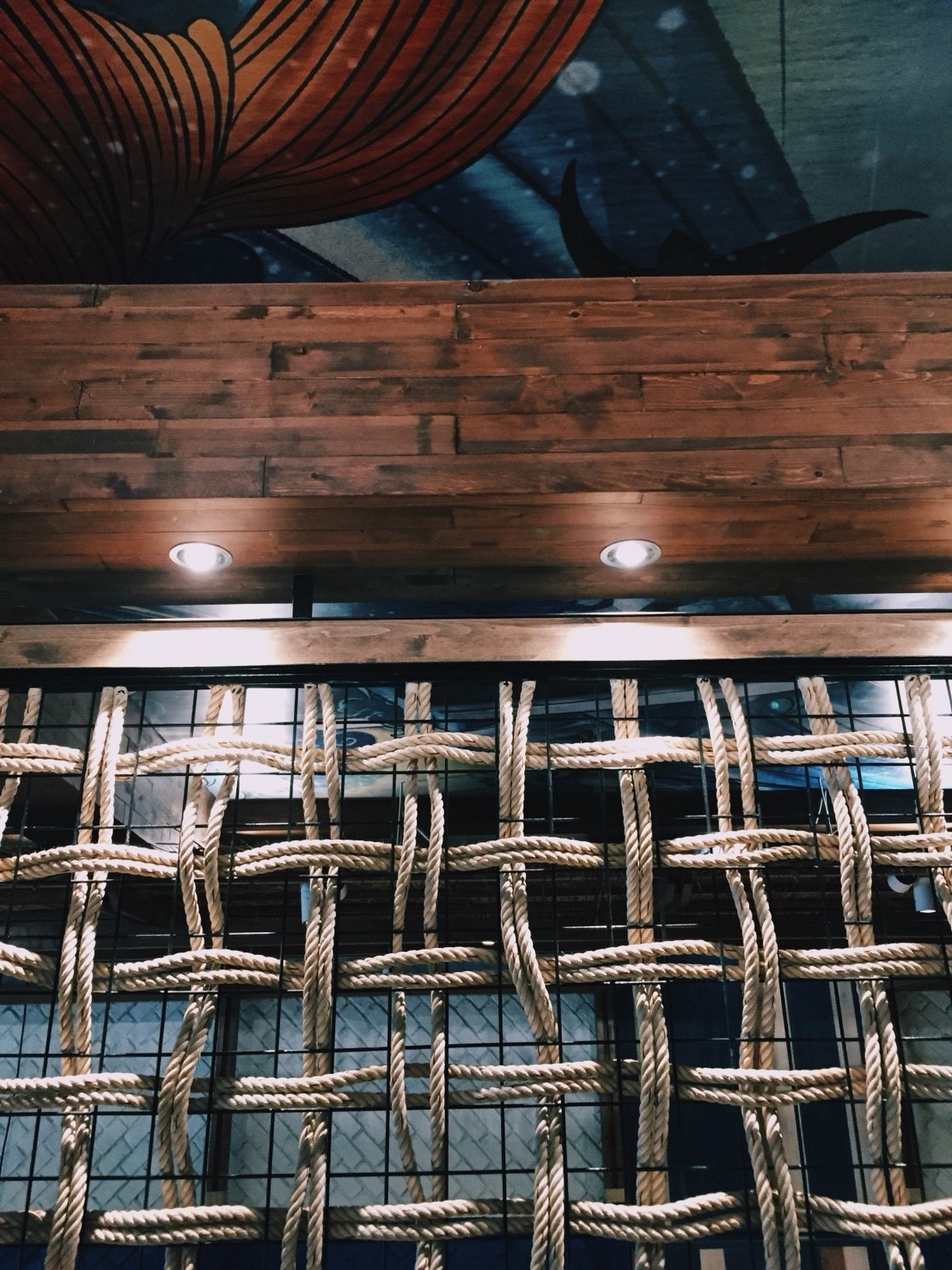


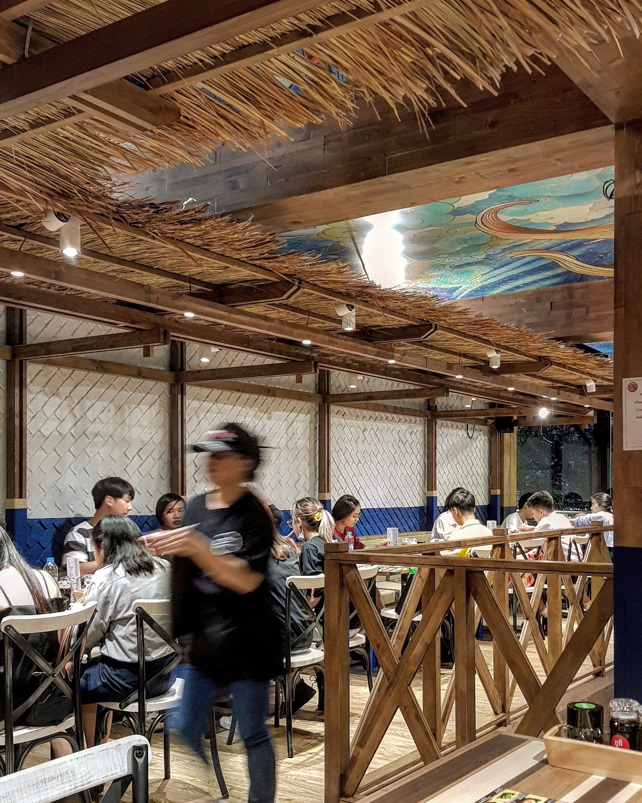
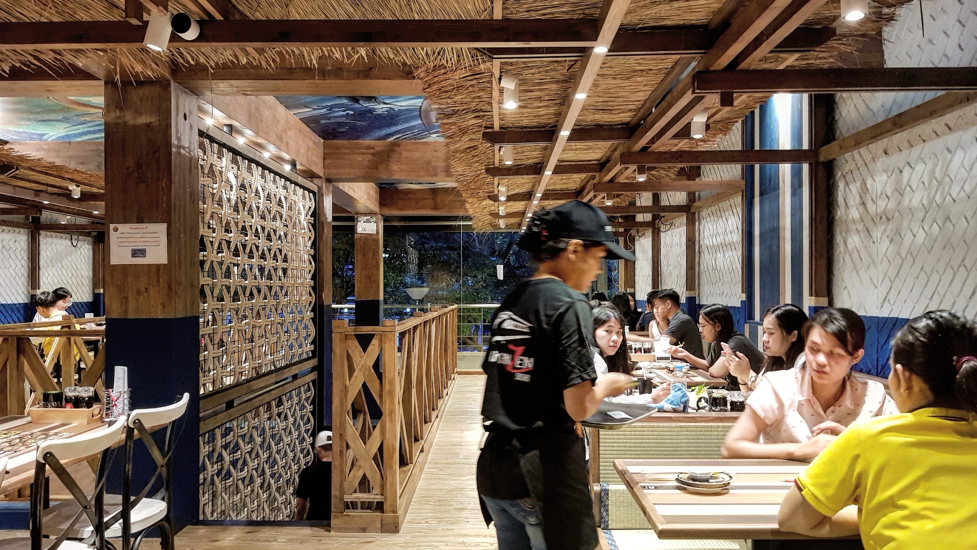
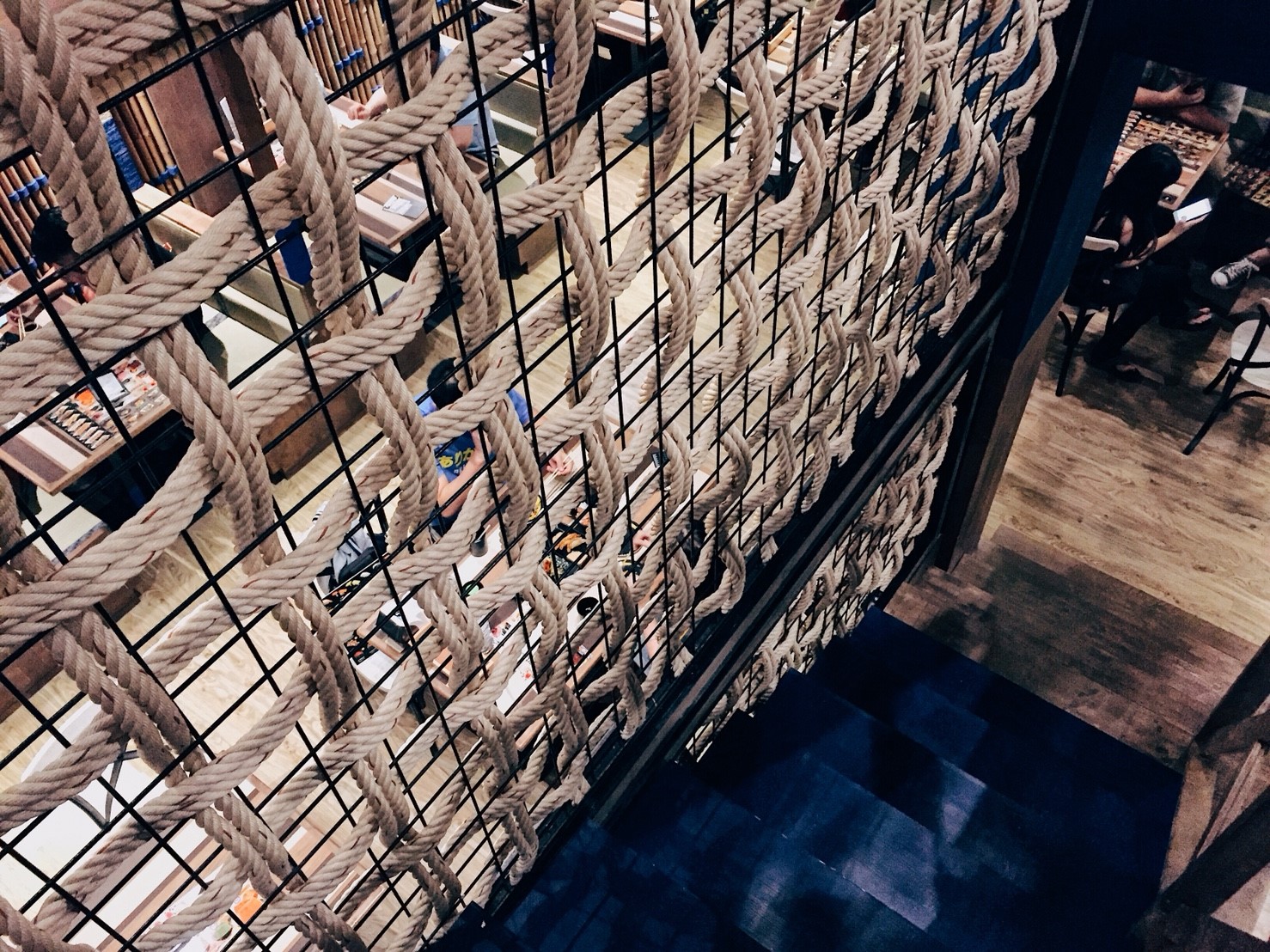


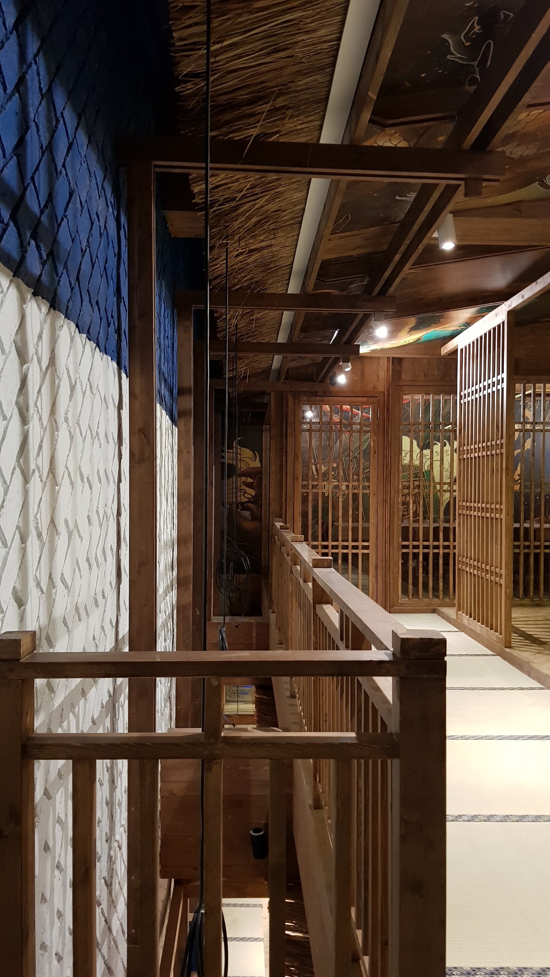
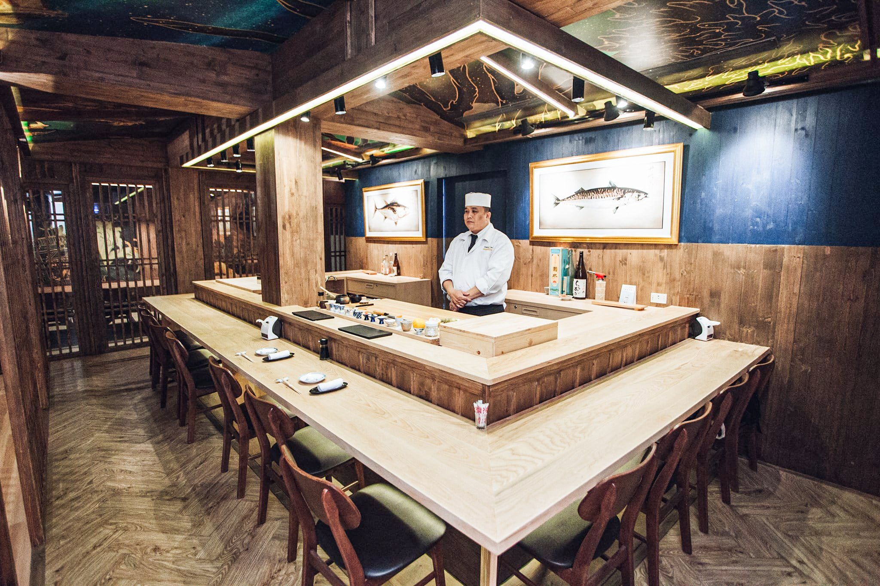
CONCEPTUAL & DESIGN PROCESS

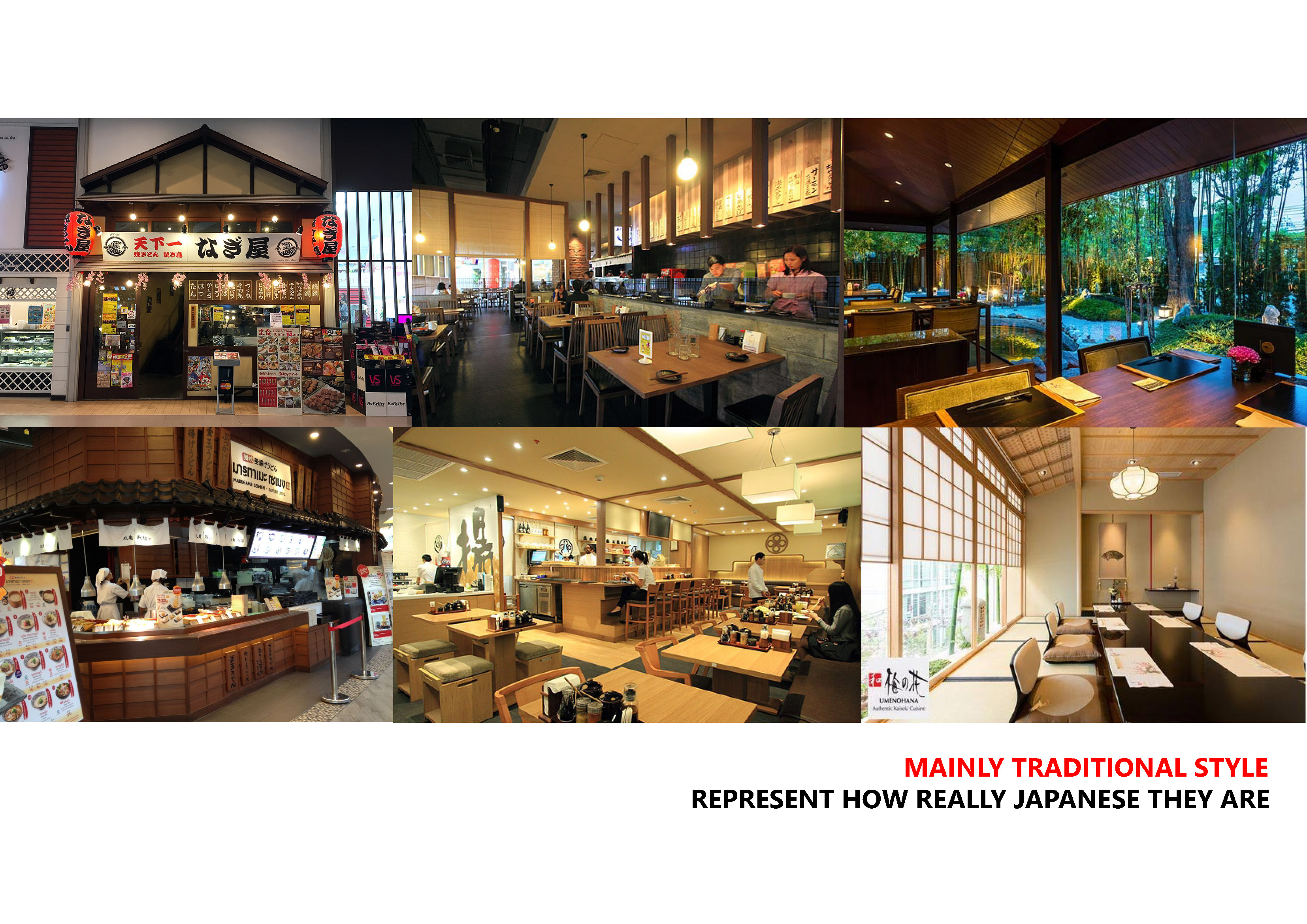







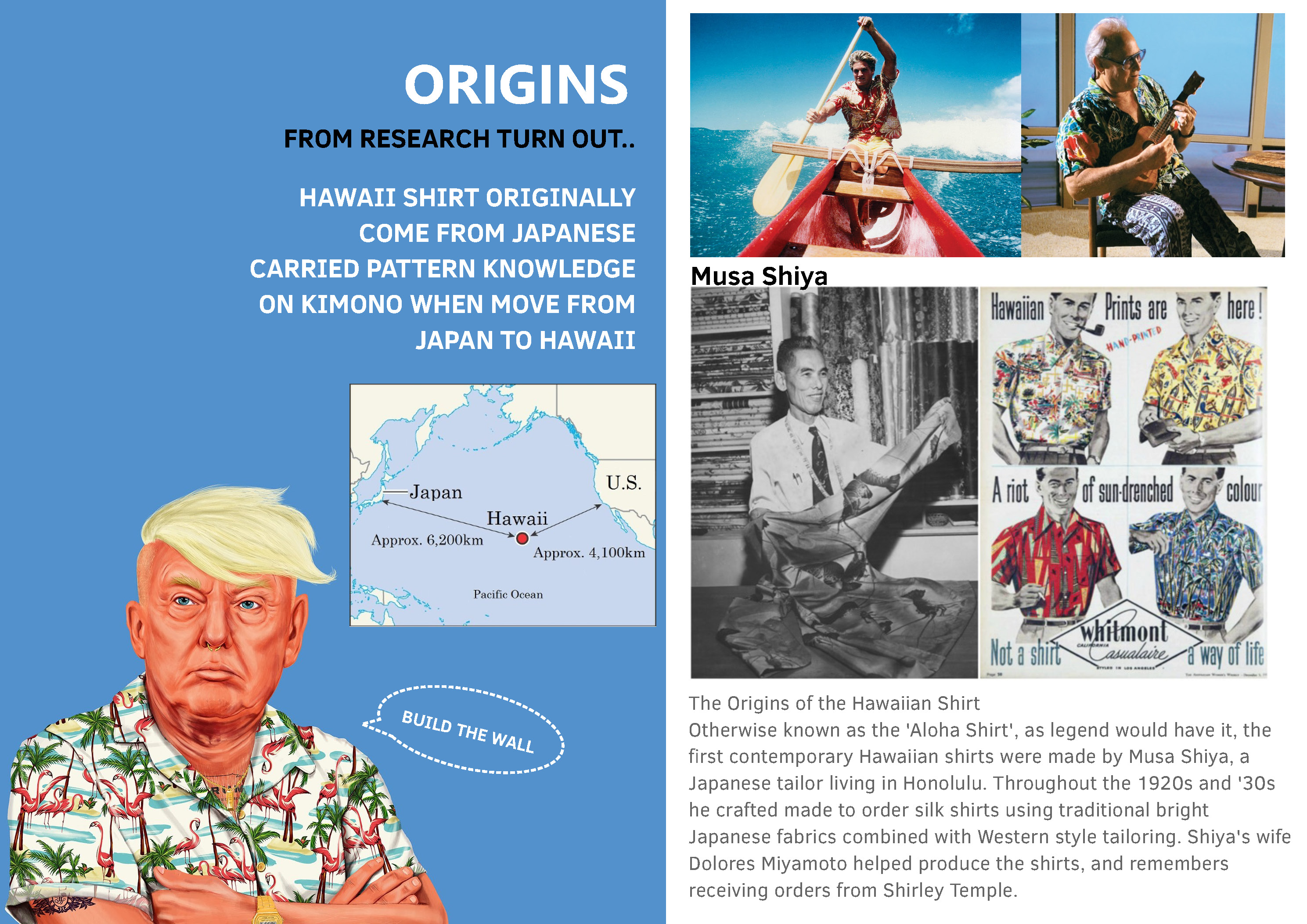
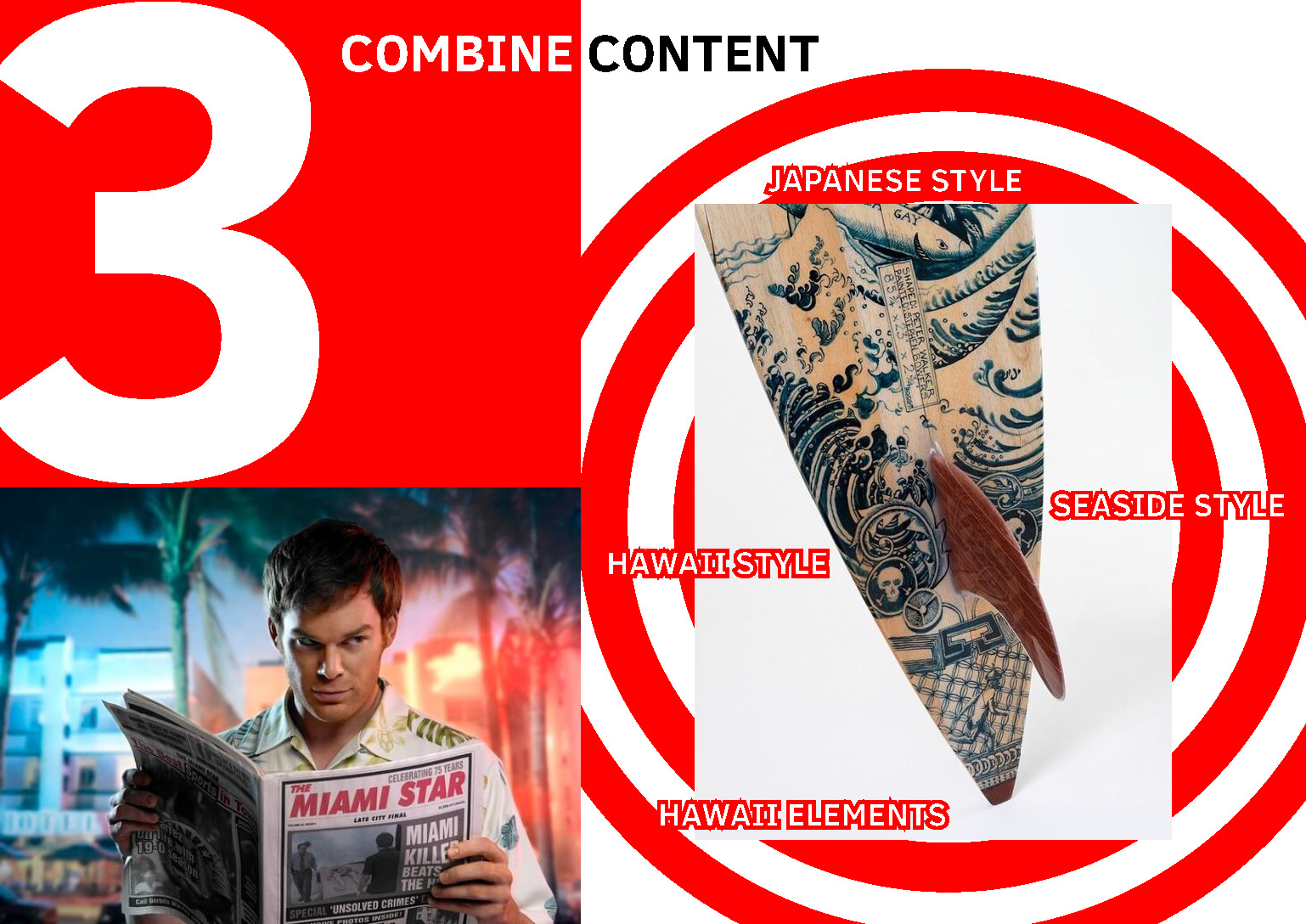

























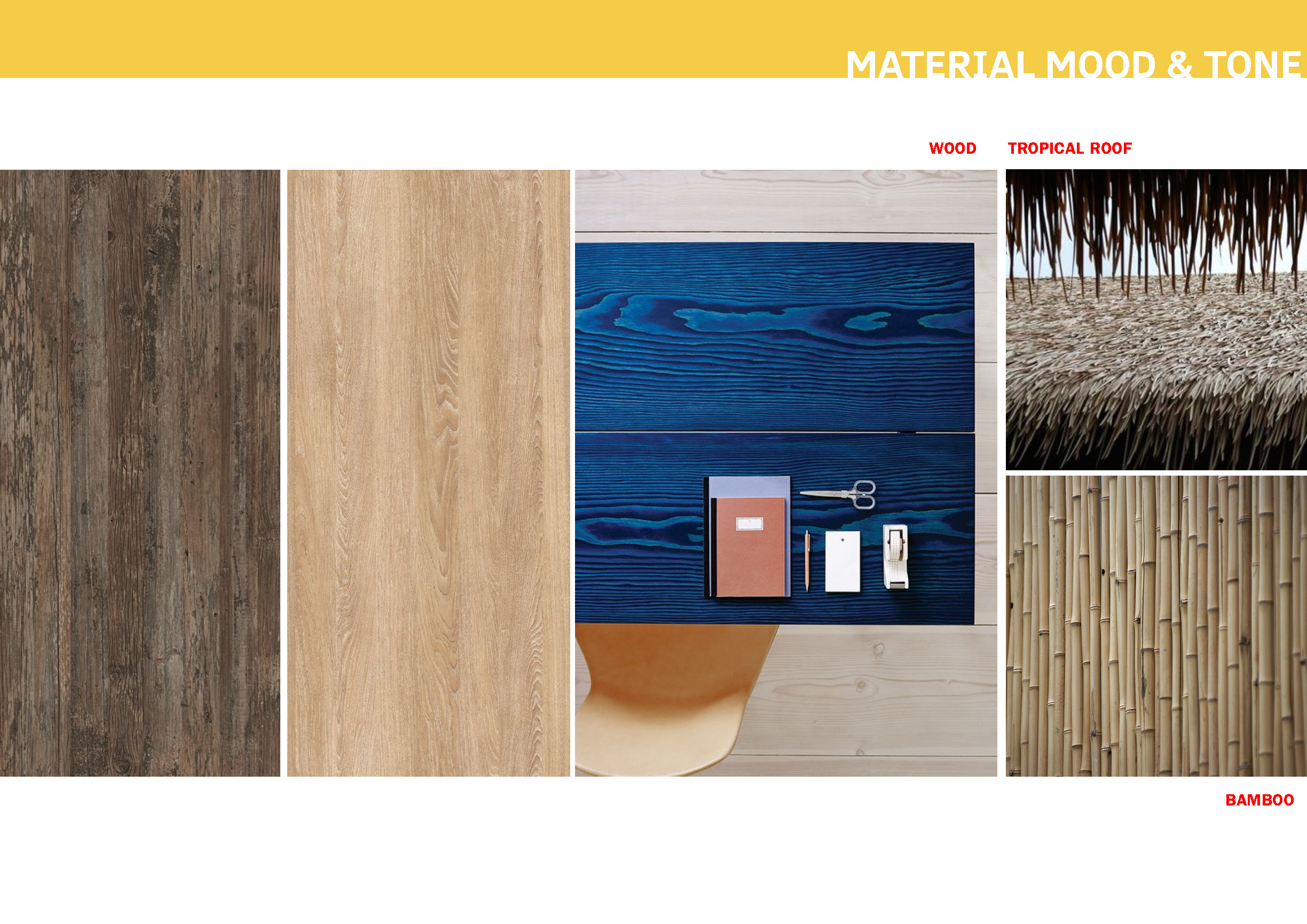


PERSPECTIVE
Softwares : Sketchup , V.Ray , Adobe Photoshop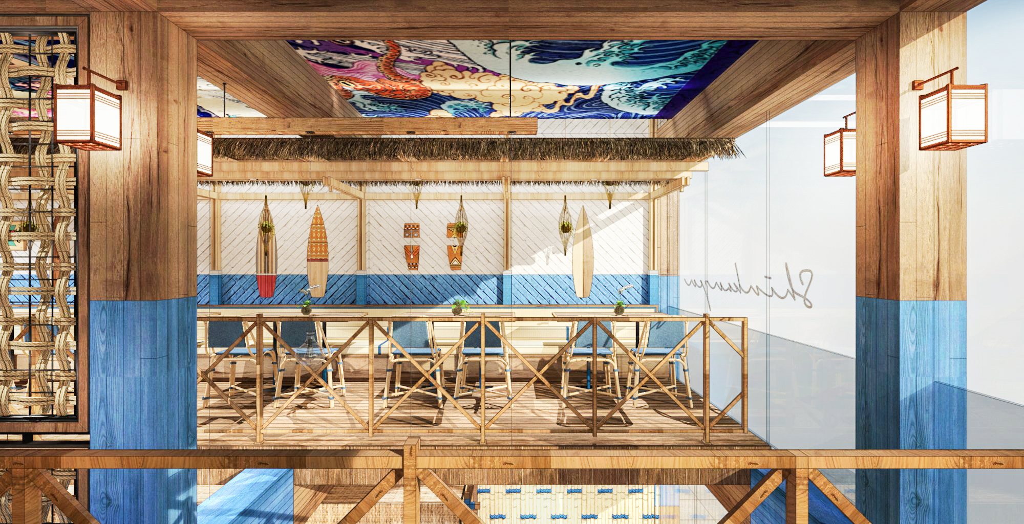
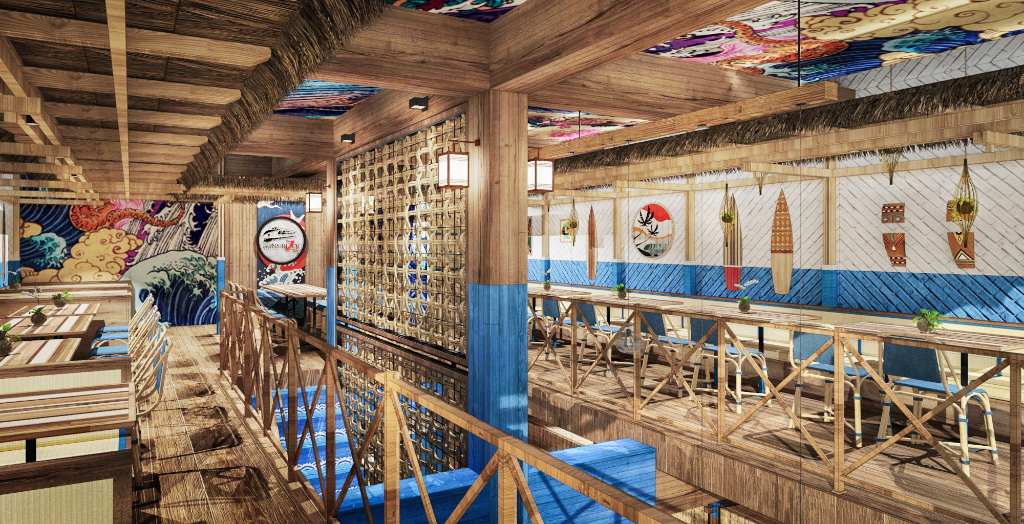
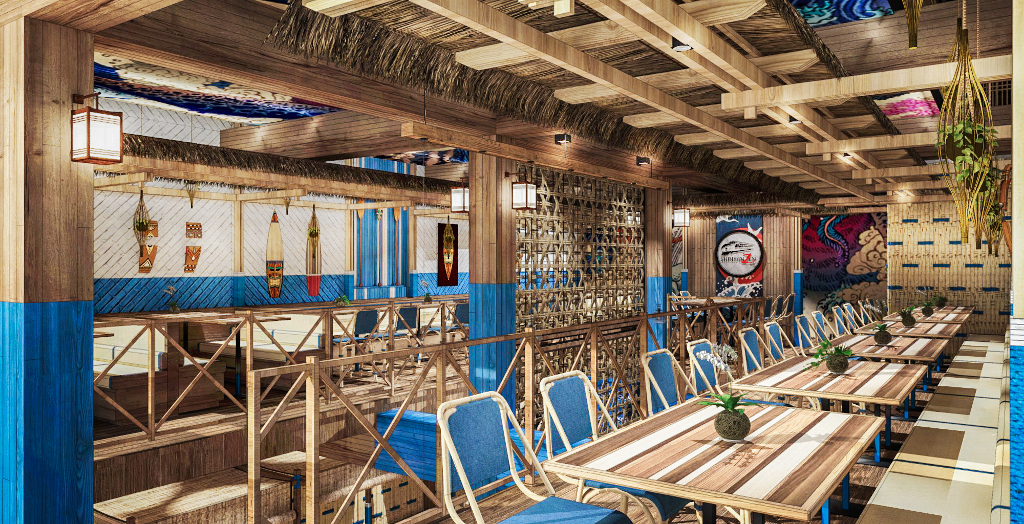
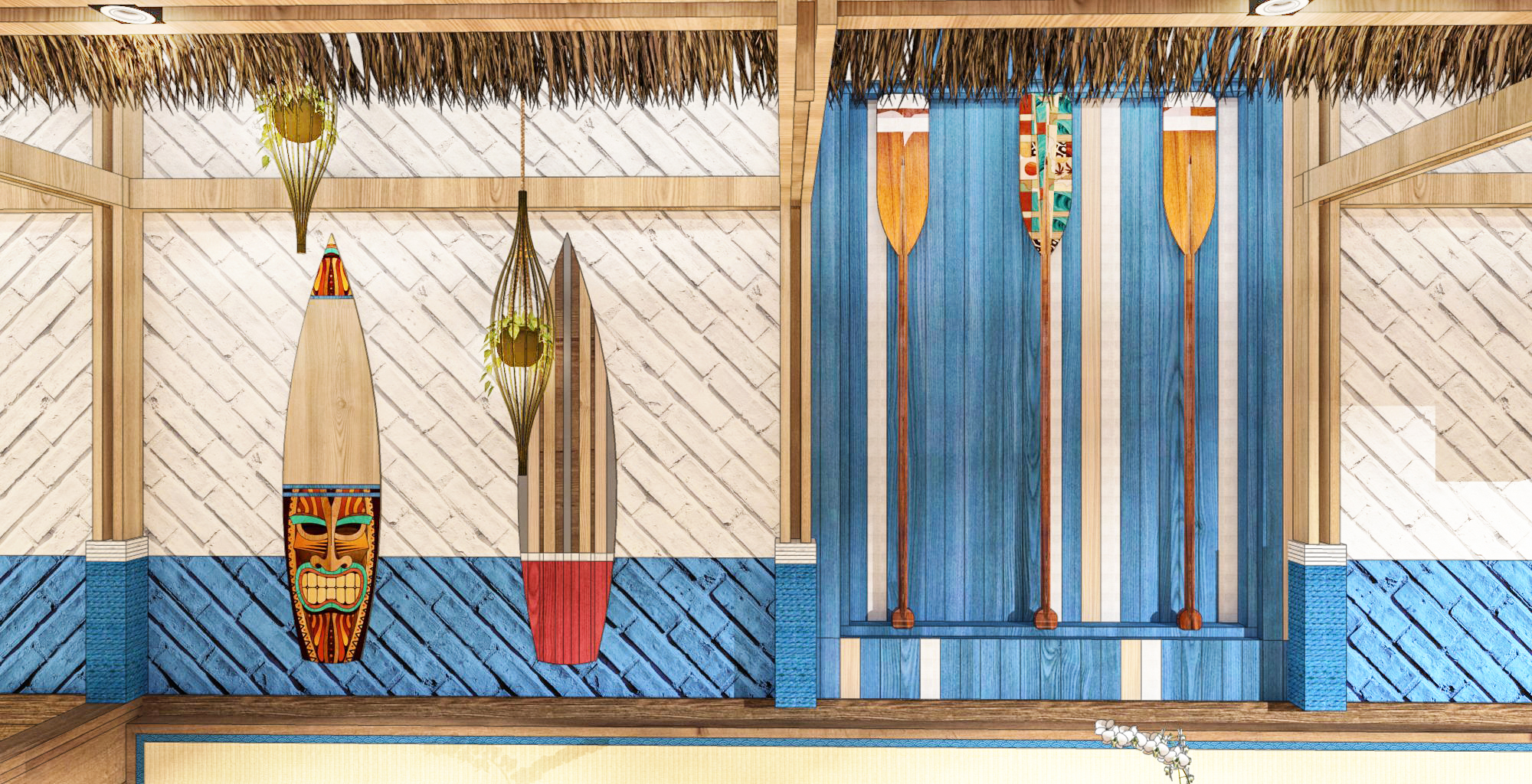
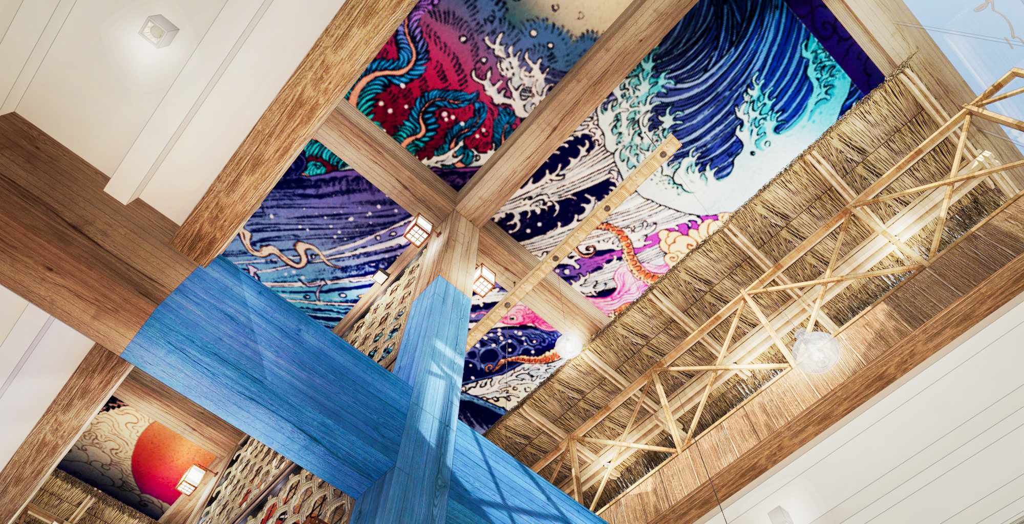
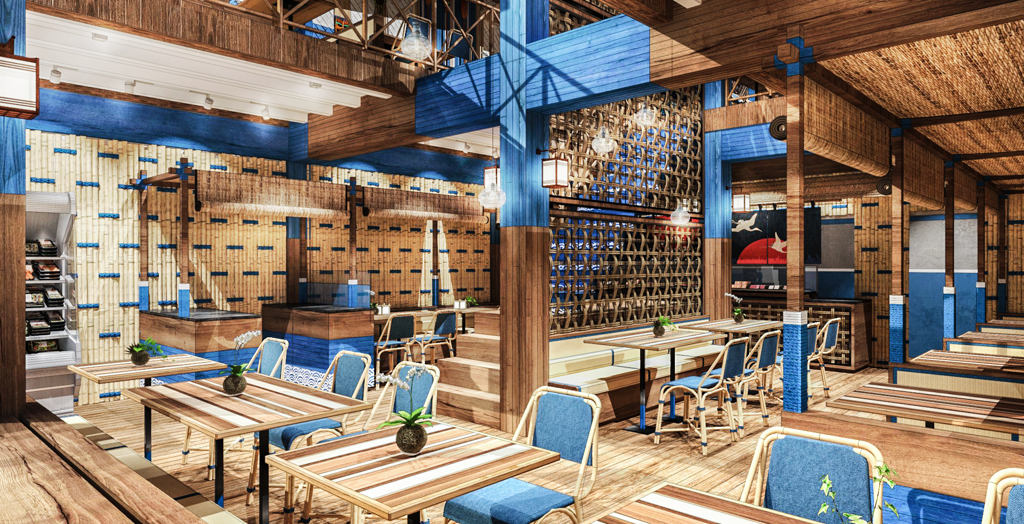

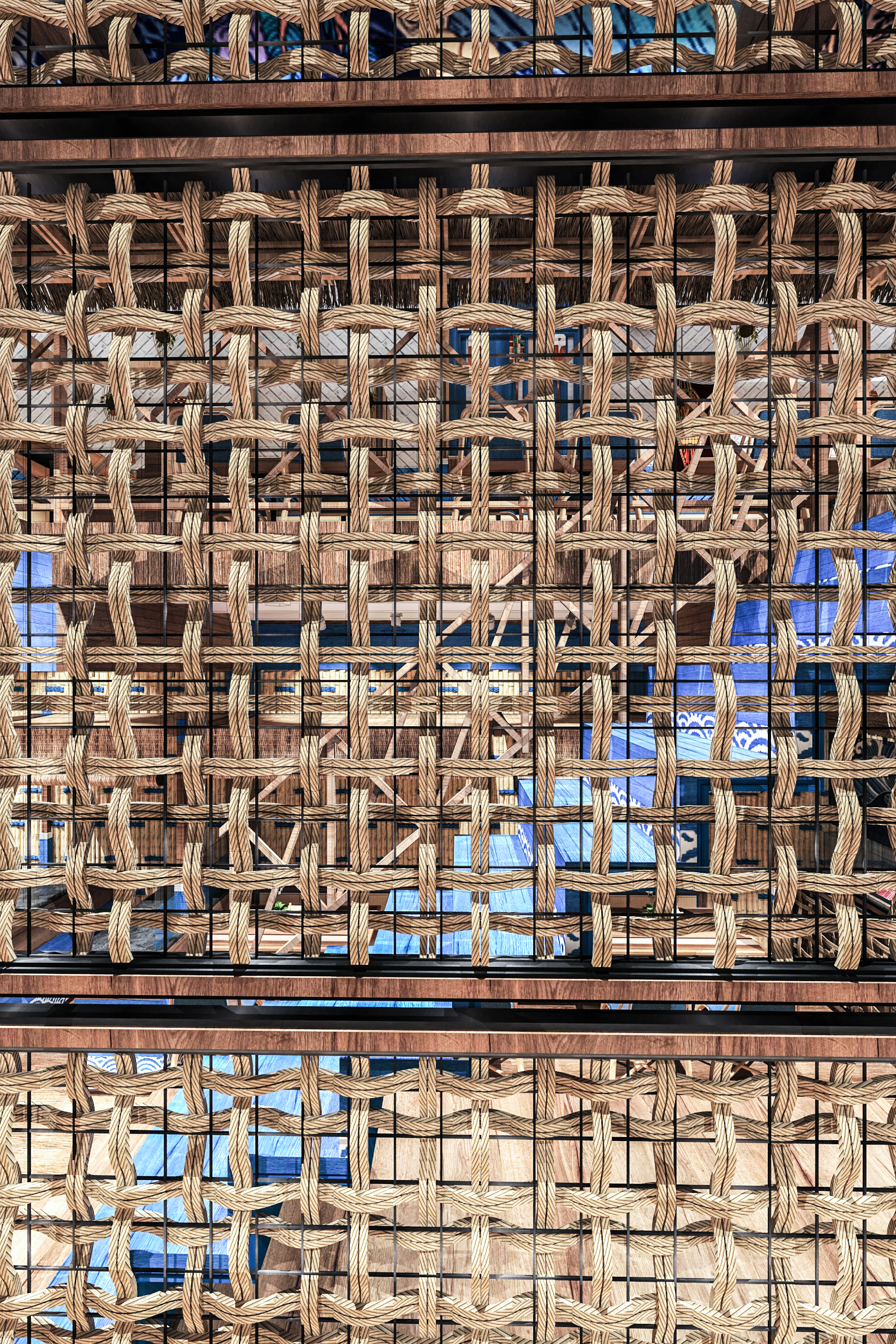
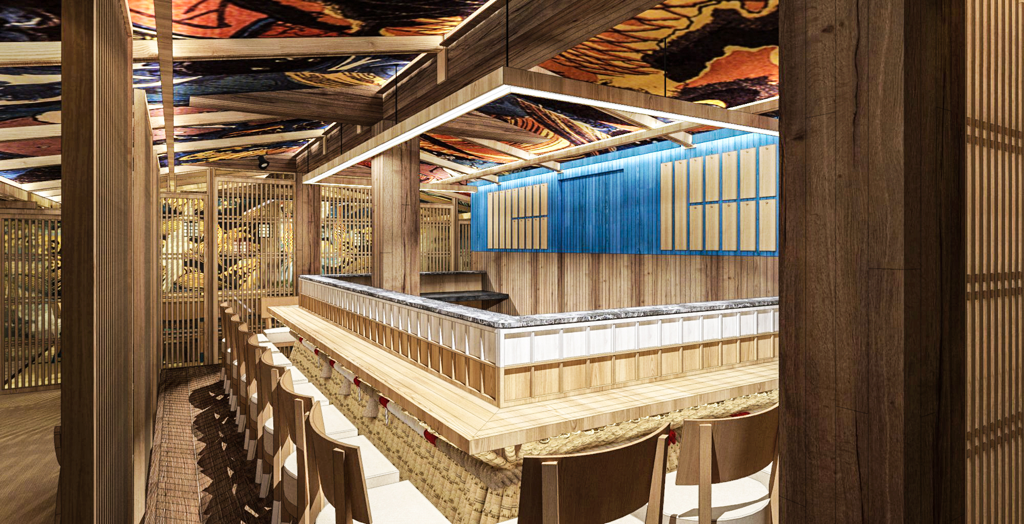




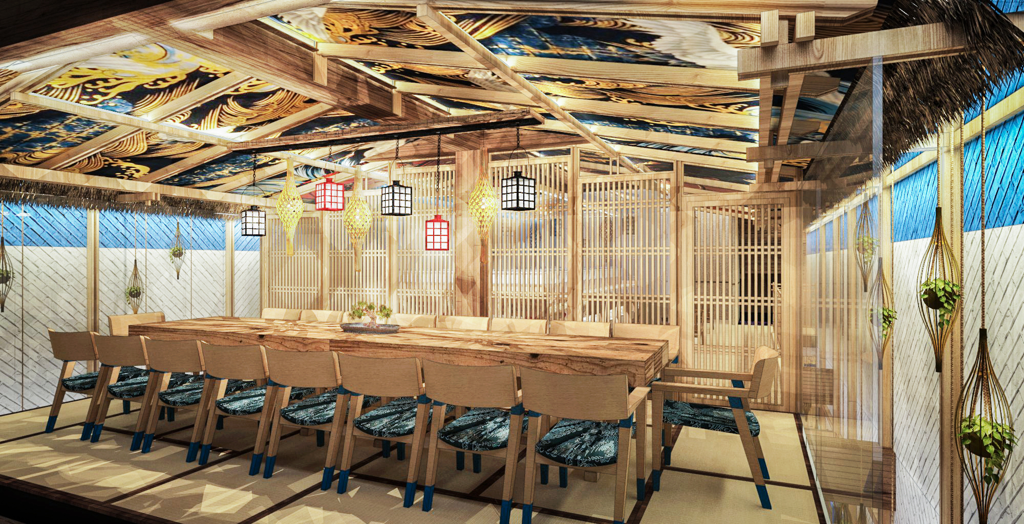


DRAWING SAMPLES
Softwares : Autocad , Sketchup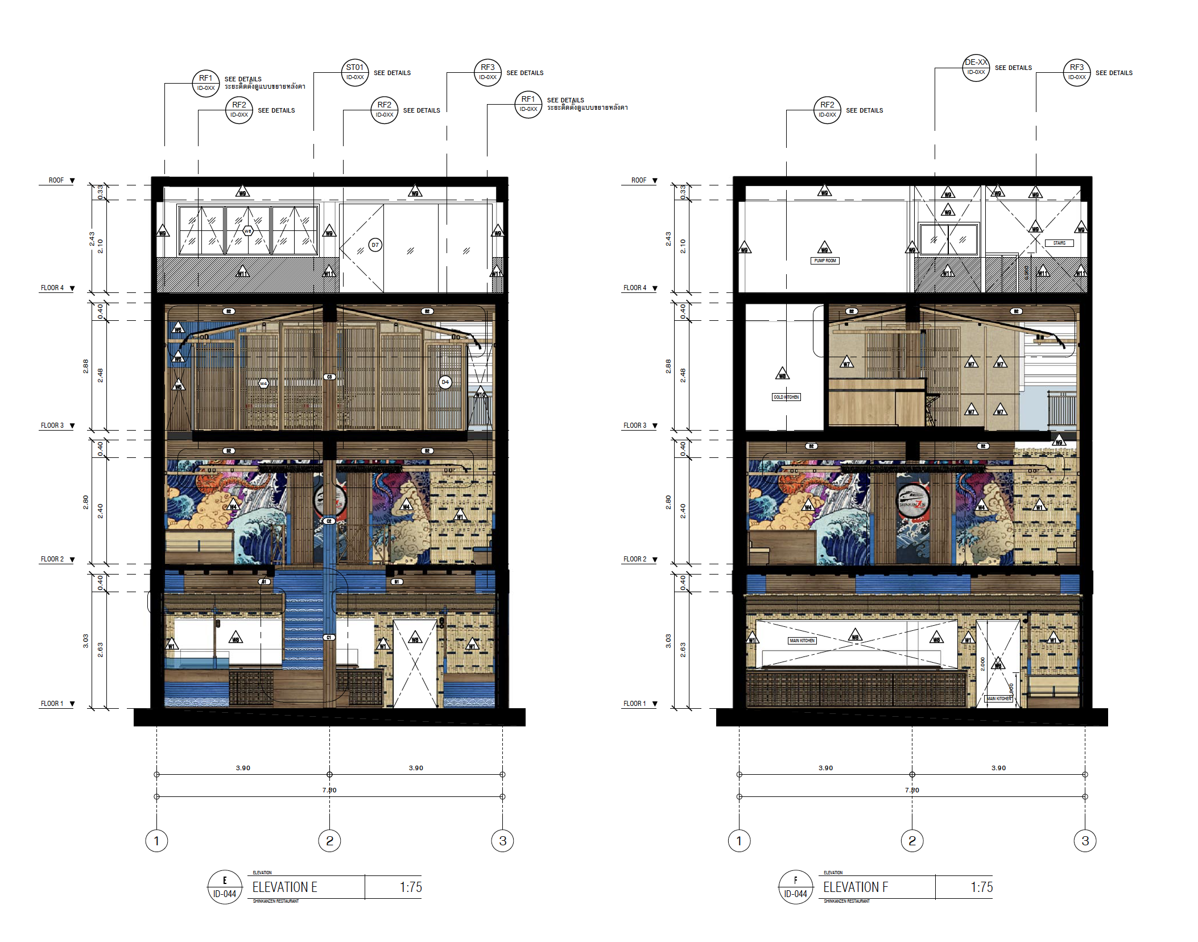
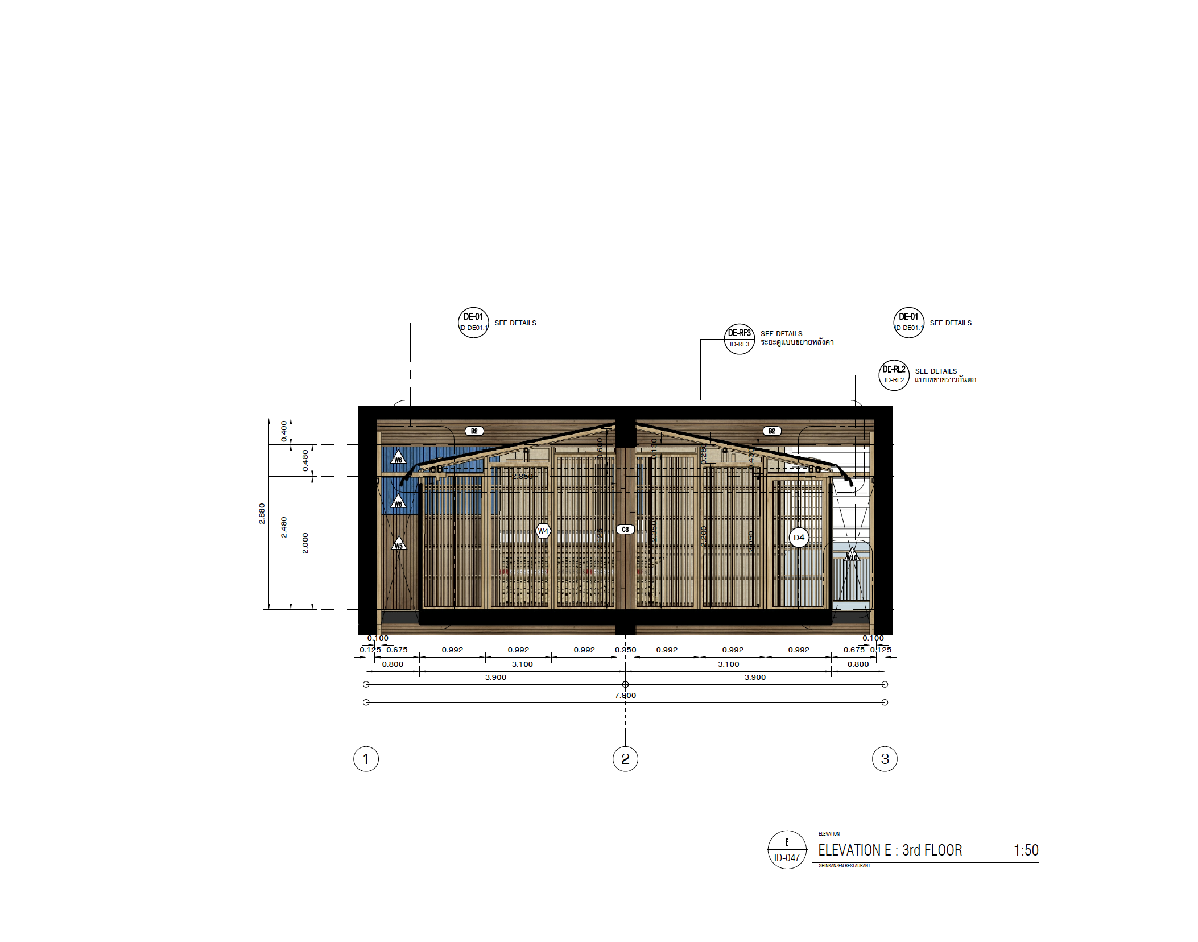
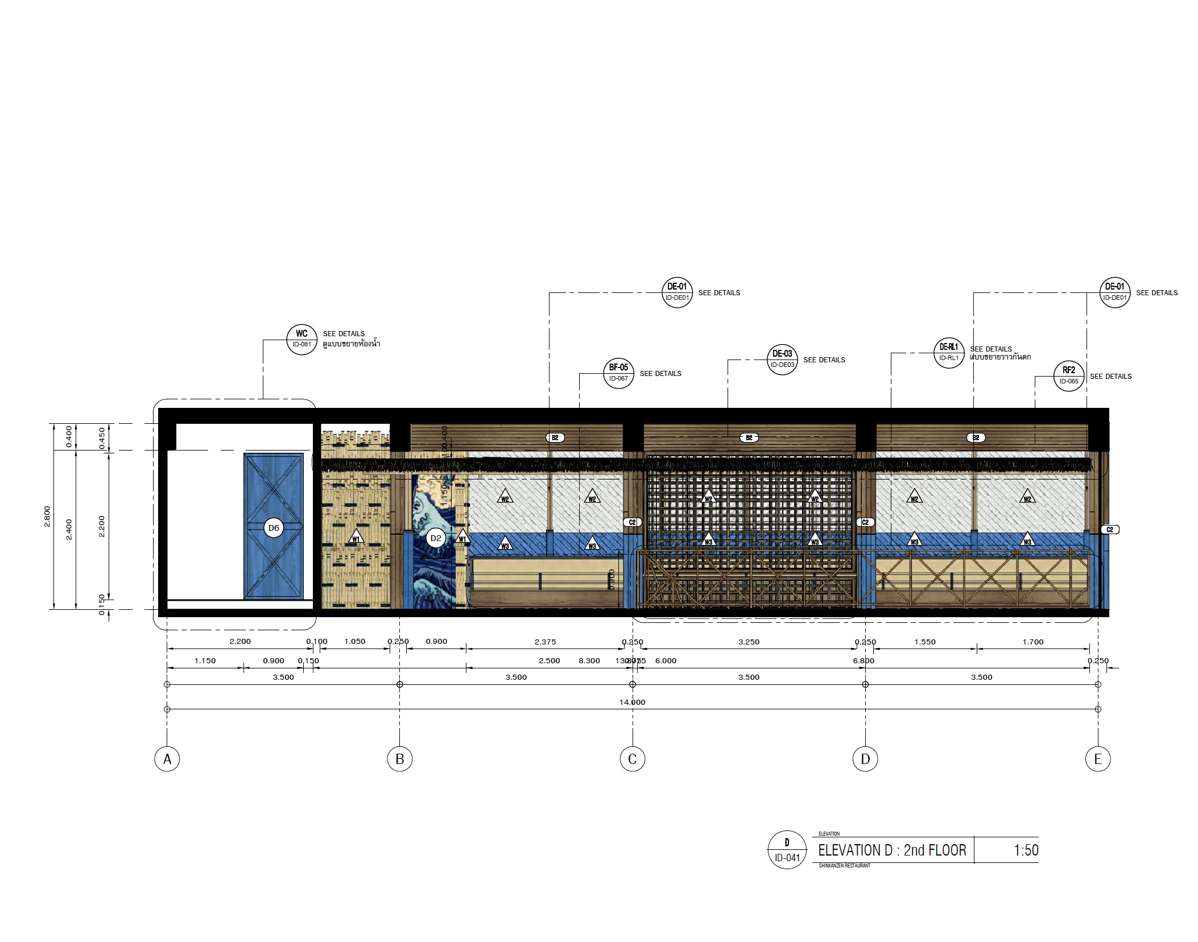
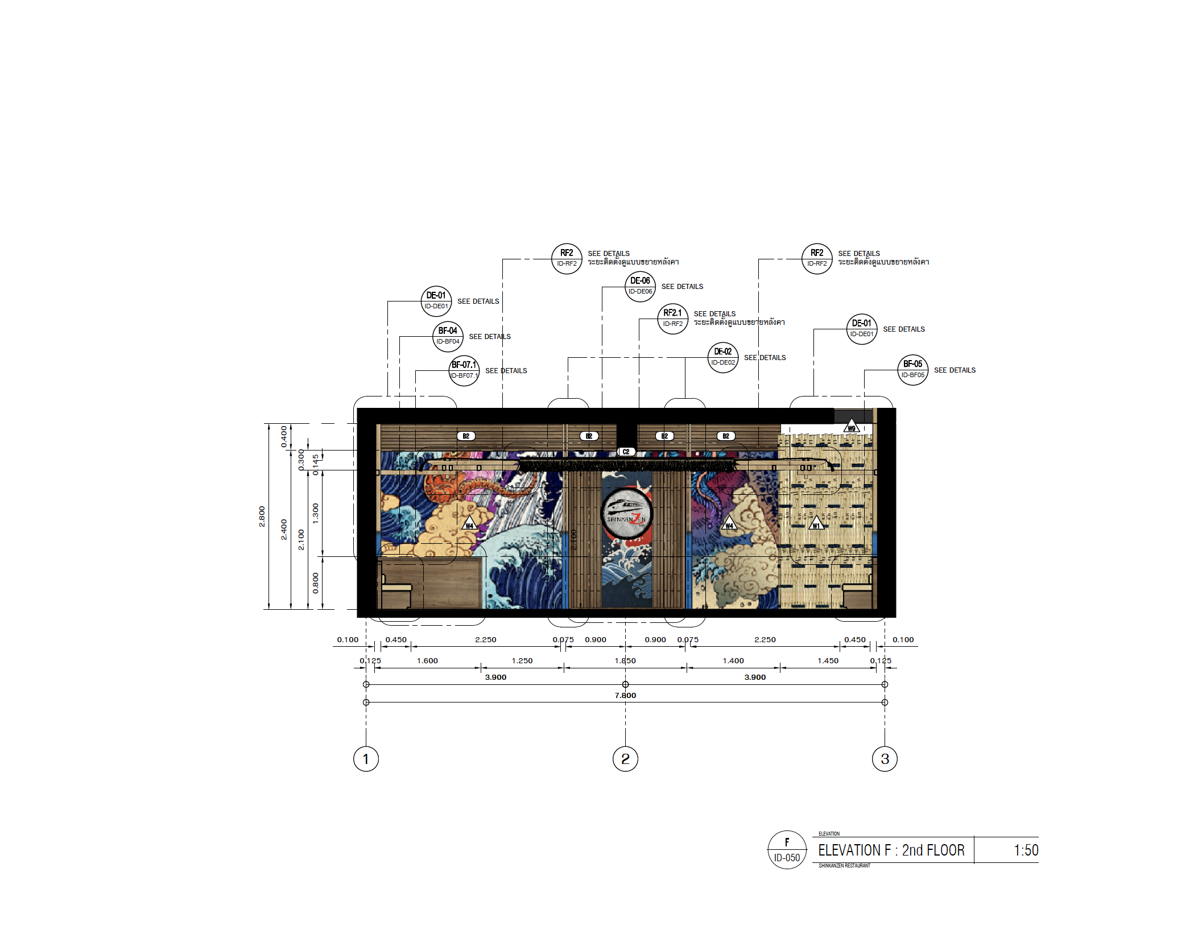



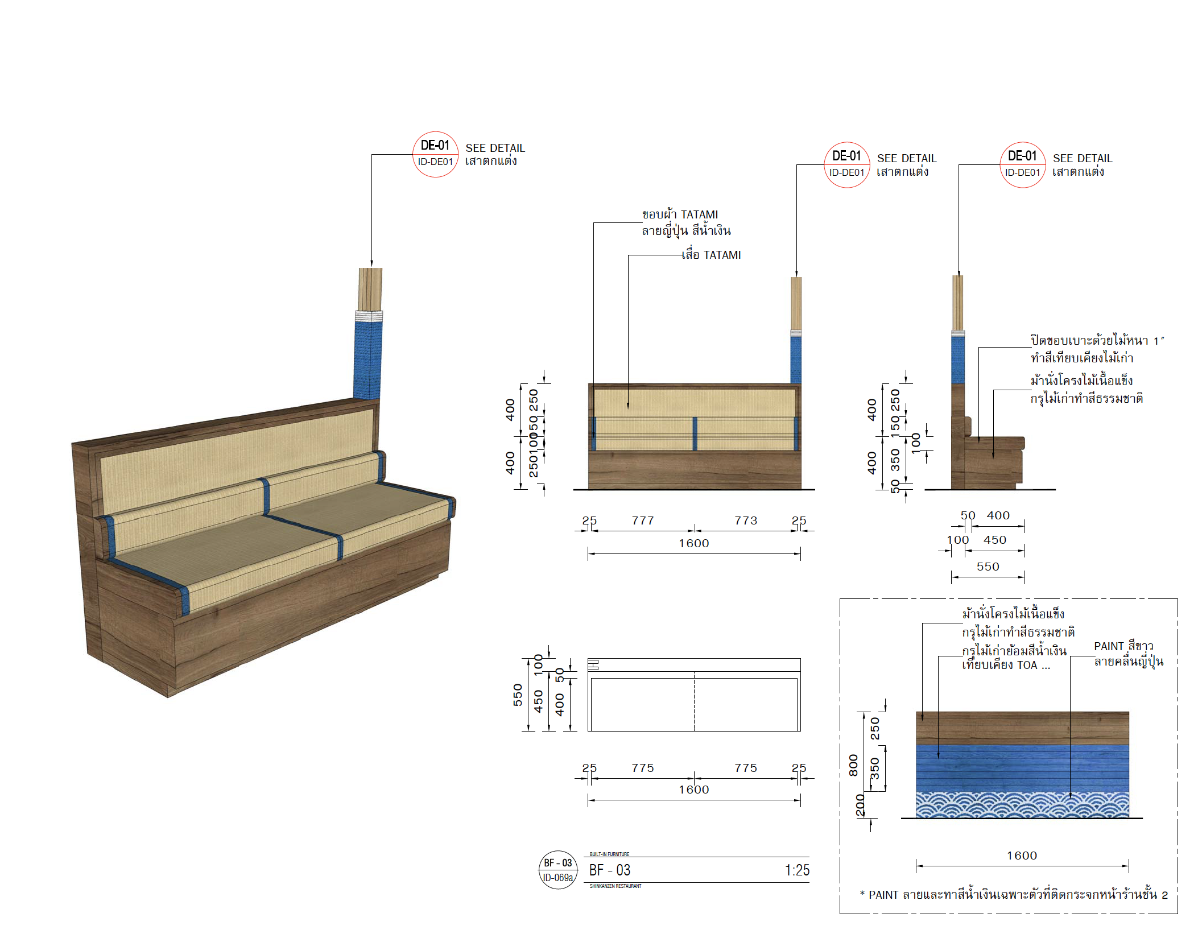




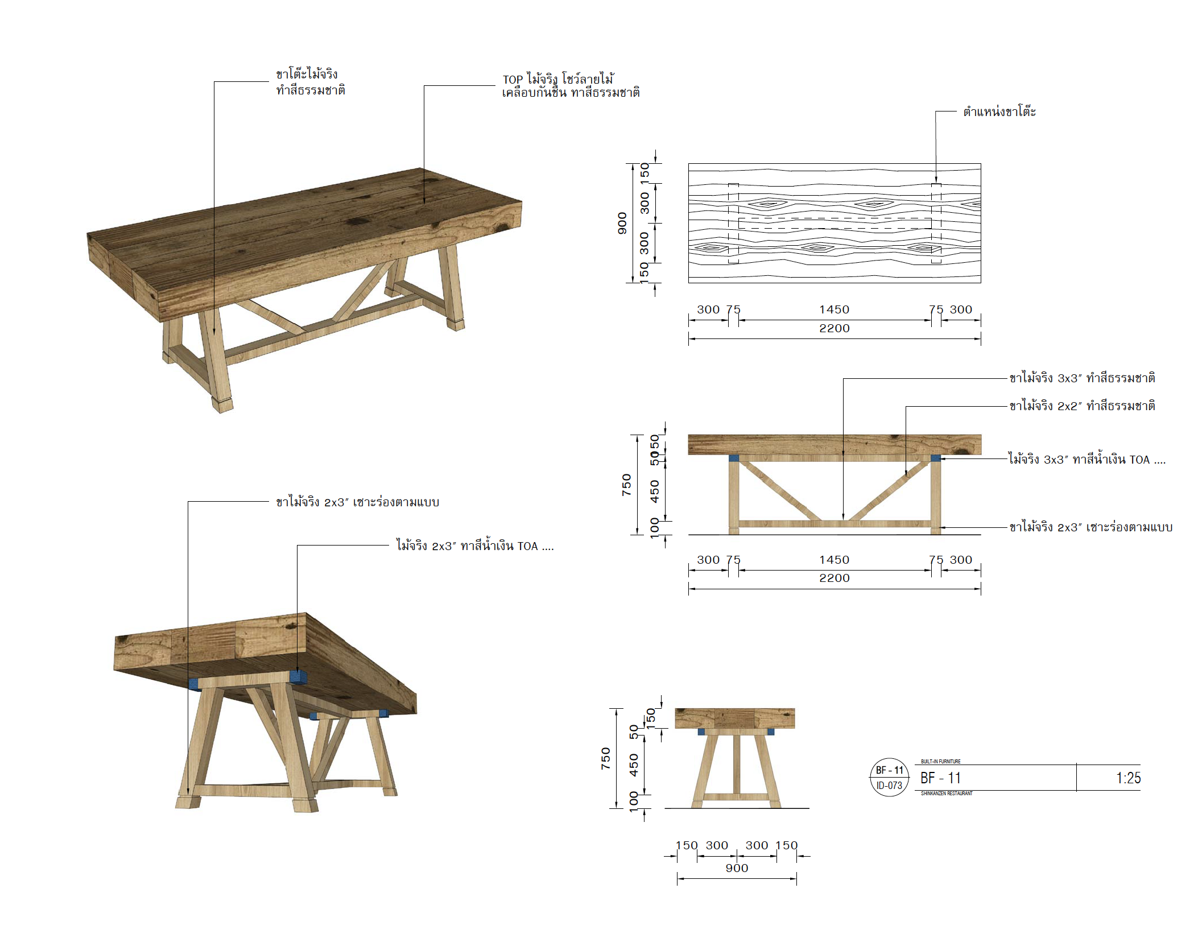


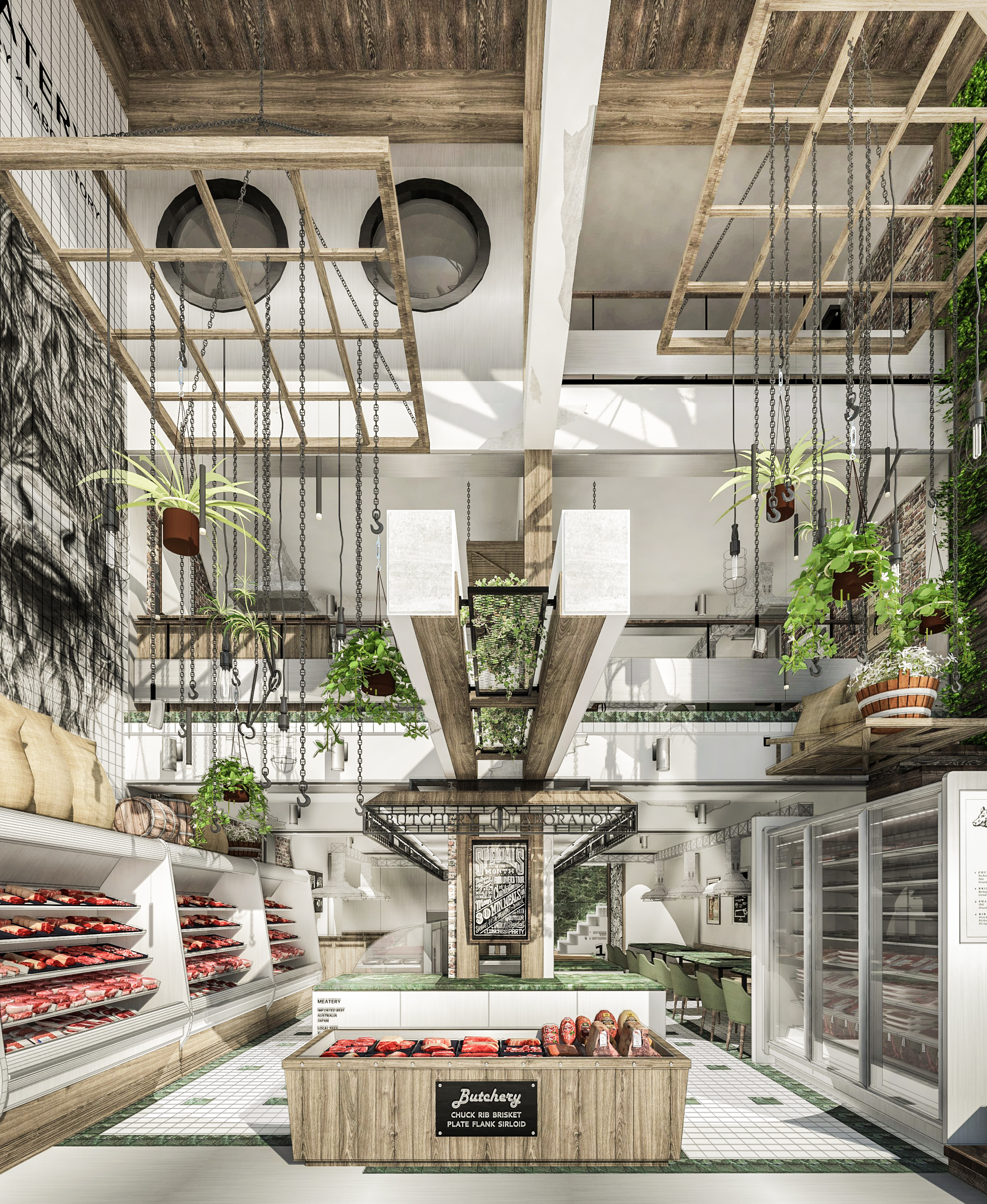
M E A T A R Y
Butchery & BBQ Restaurant Bangkok, Thailand (2017)
A butchery and BBQ restaurant located in Bangkok, Thailand. This is a renovated project of a four-story building. Turning an old building into a contemporary loft styles restaurant and butchery under the concept.. "Butchery x Laboratory" “BUTCHER” An ancient trade, whose duties may date back to the domestication of livestock. The butchers formed guilds in England as far back as 1272. Today, many jurisdictions offer trade certifications for butchers. Some areas expect a three-year apprenticeship followed by the option of becoming a master butcher. "Butchering is a lost art. When you go to a grocery store, if you ask for a special cut of meat, they don't know what it is,” - Marco Pauvert, Master Butcher Four Season Hotels, USA. “LABORATORY” used for scientific research take many forms because of the differing requirements of specialists in the various fields of science and engineering.
CONCEPTUAL . MOOD & TONE . PROCESS . DESIGN
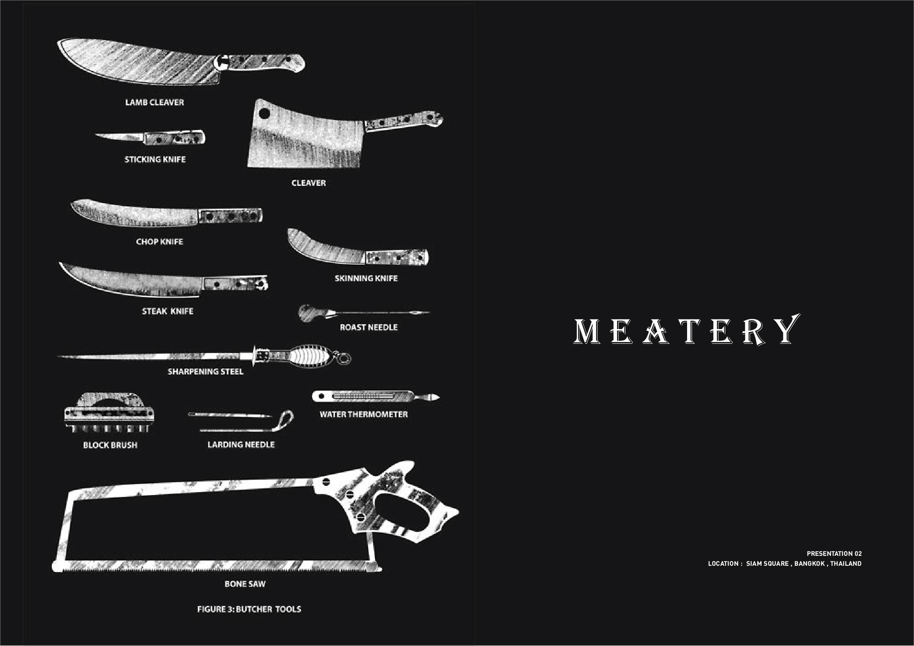
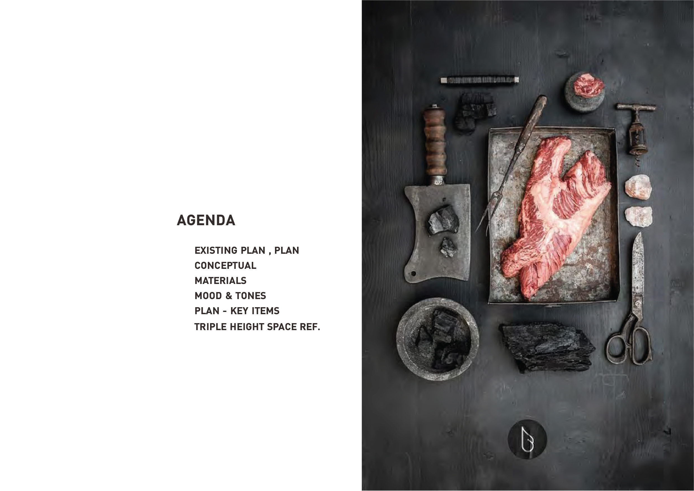




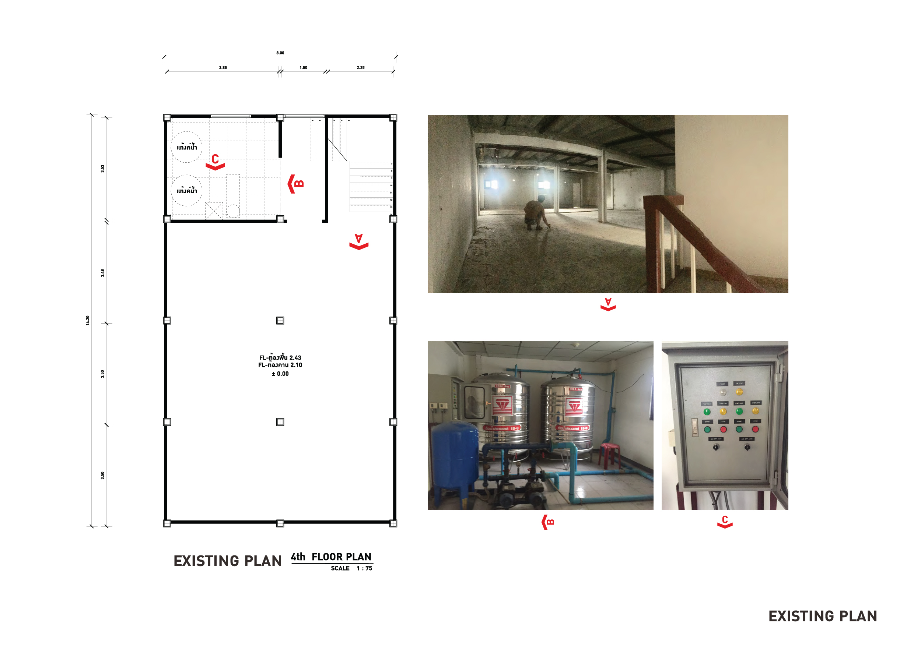
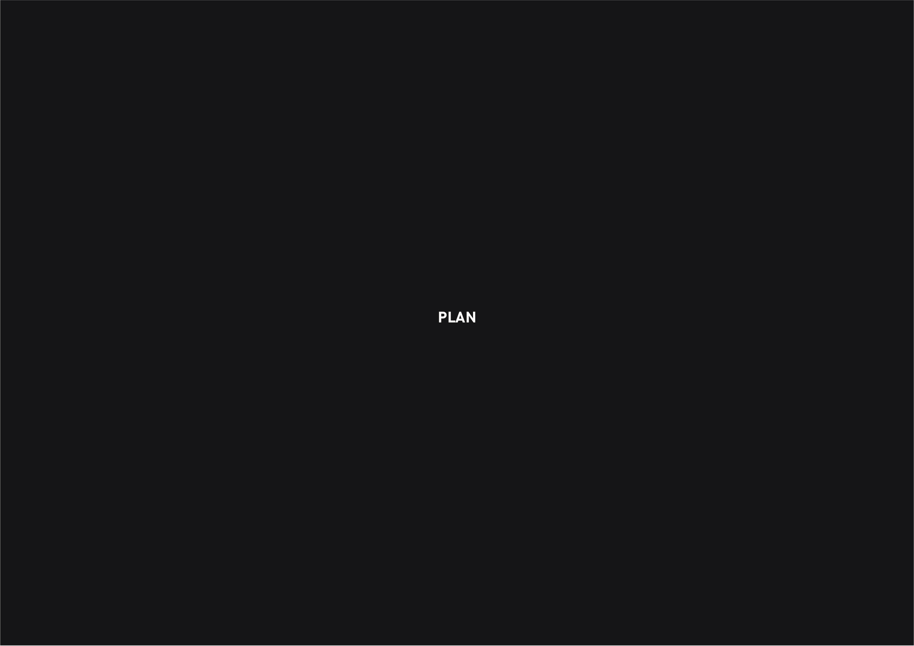
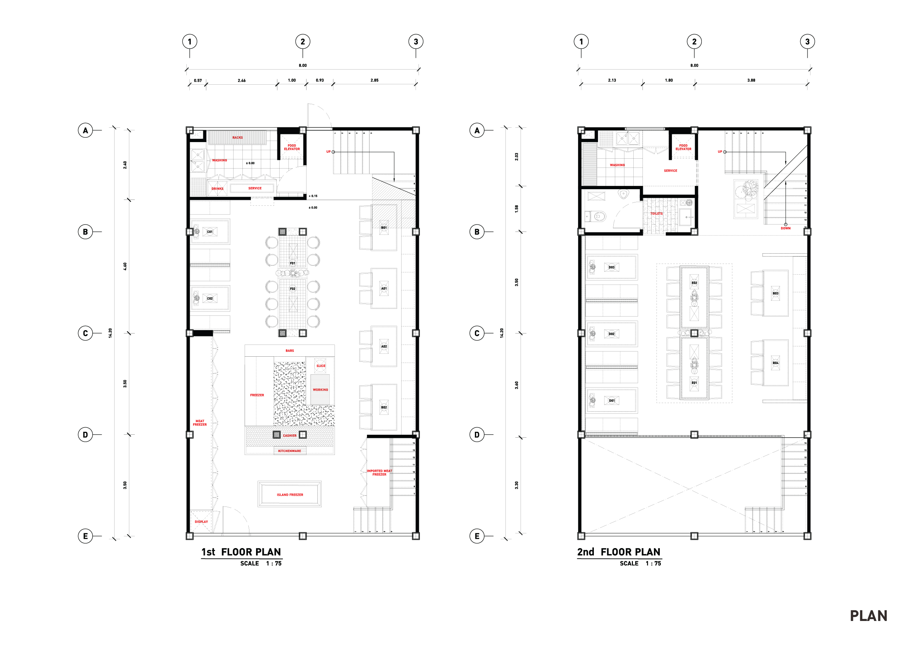
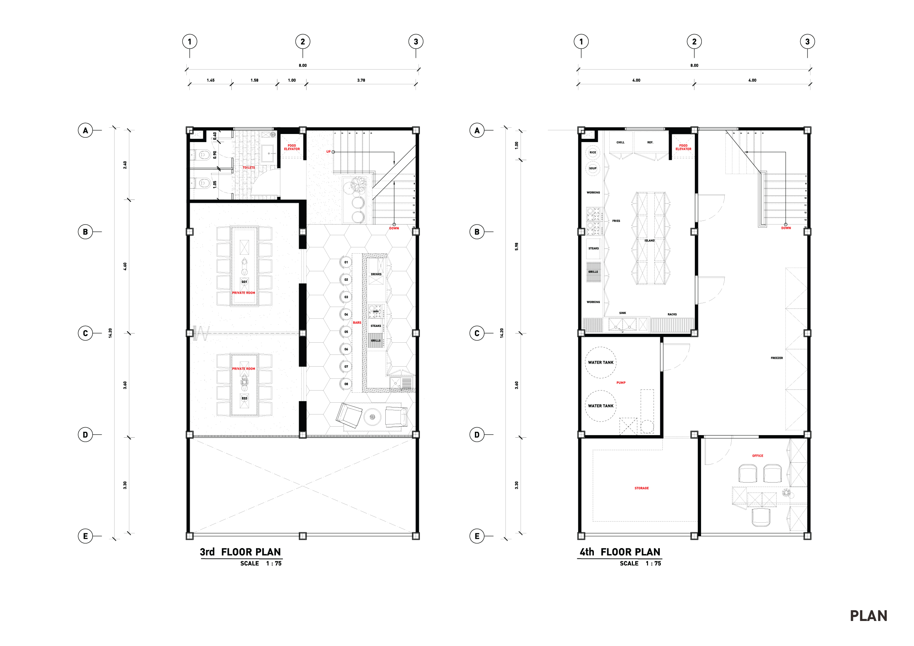

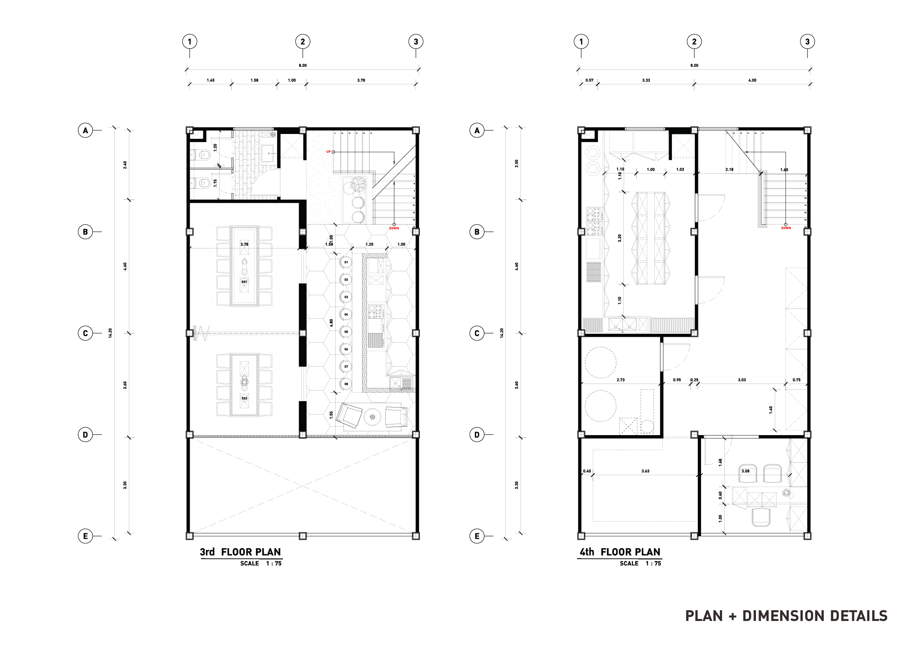
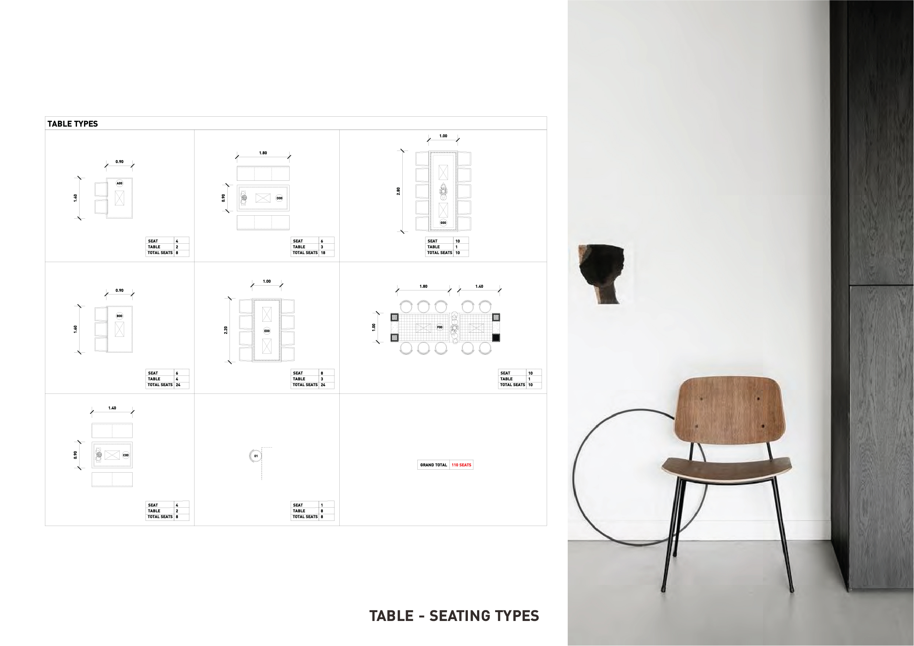



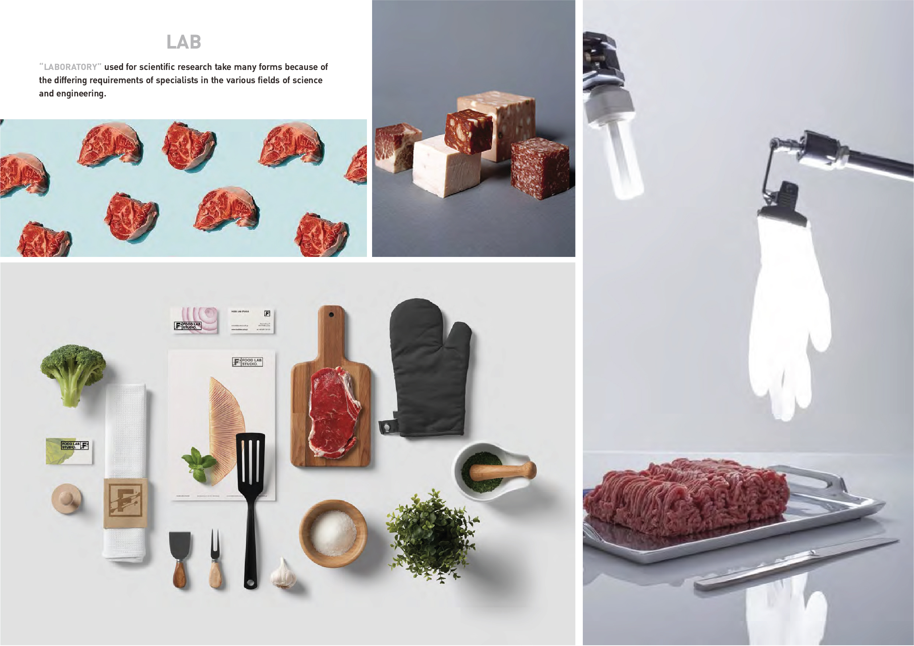

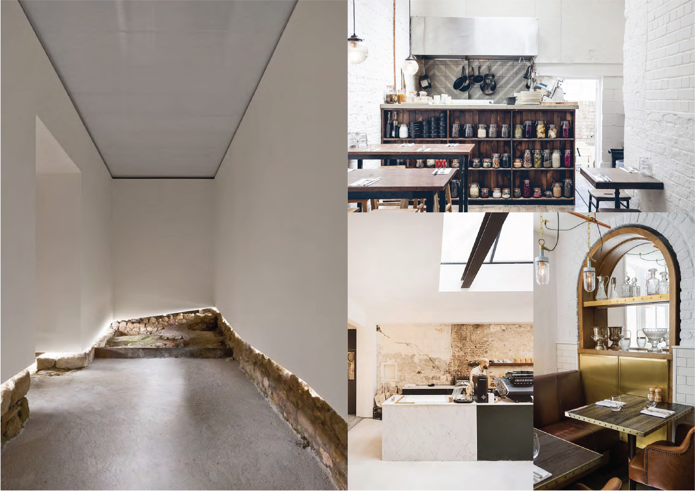


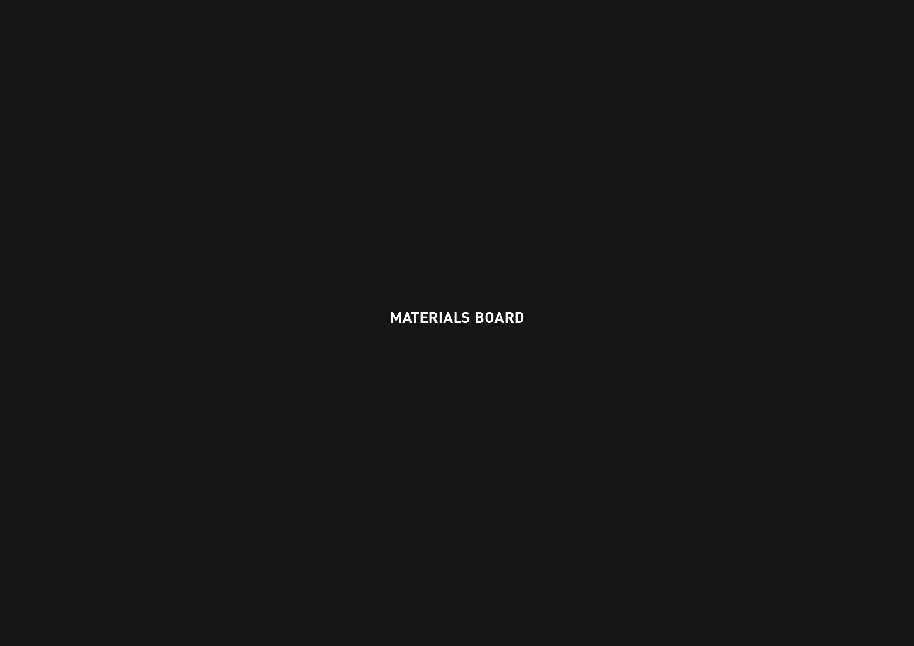

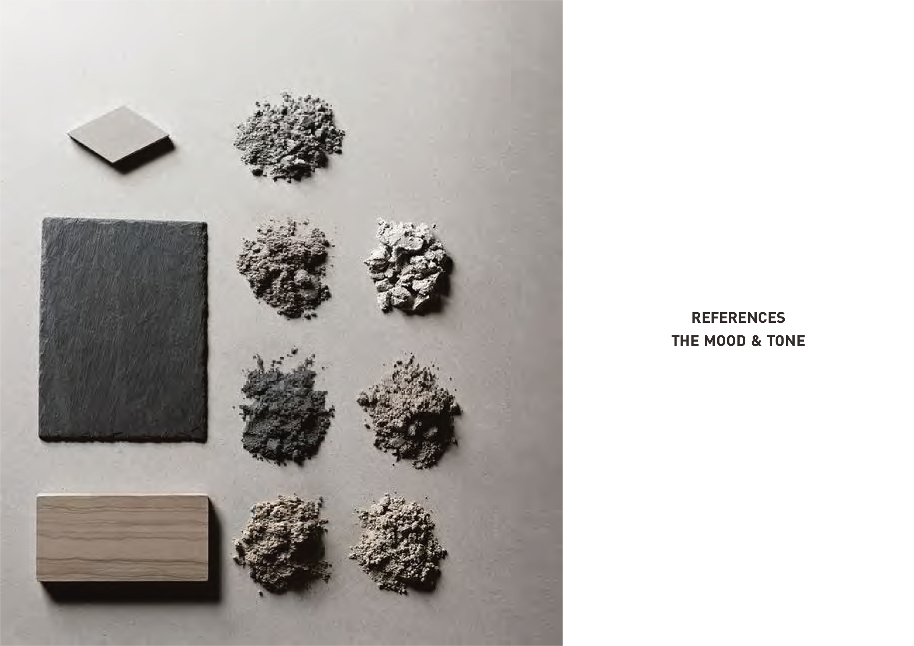
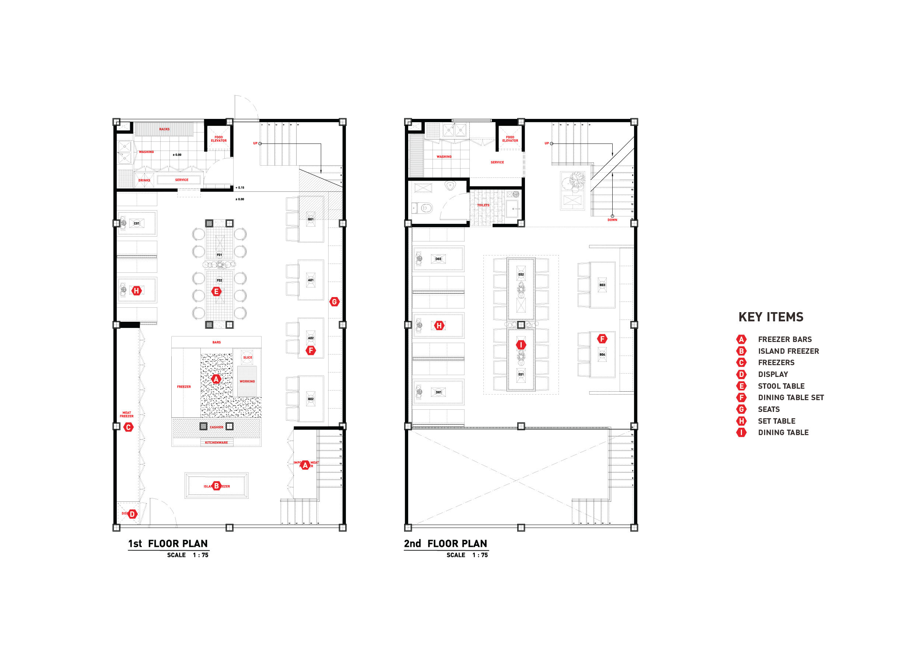




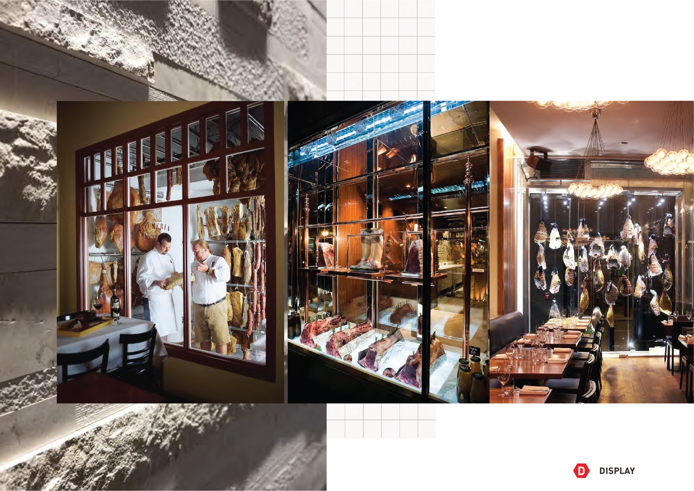
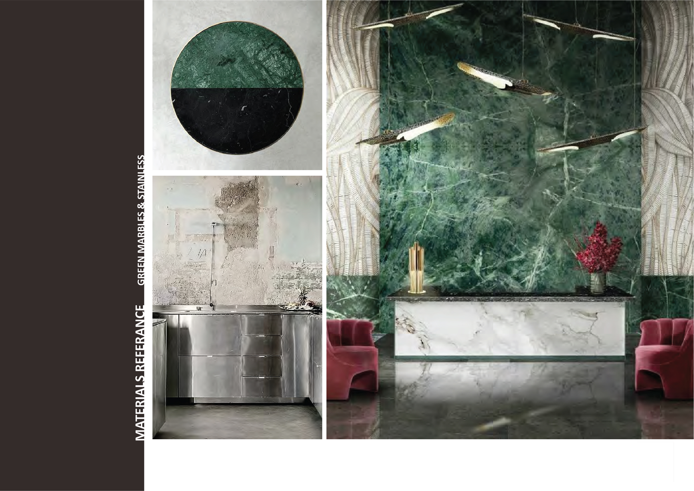

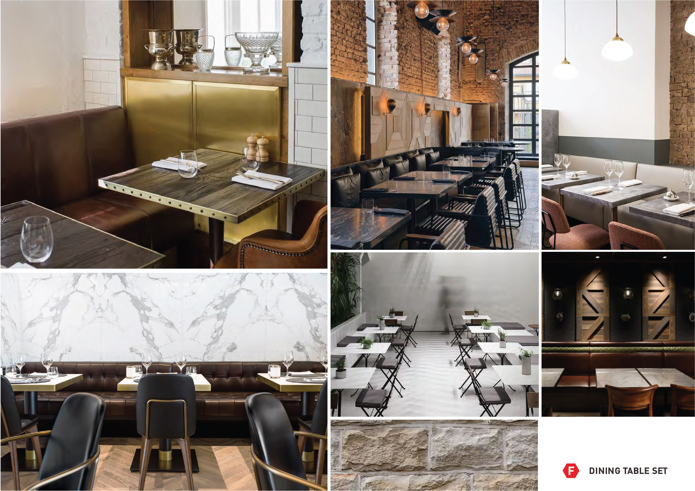

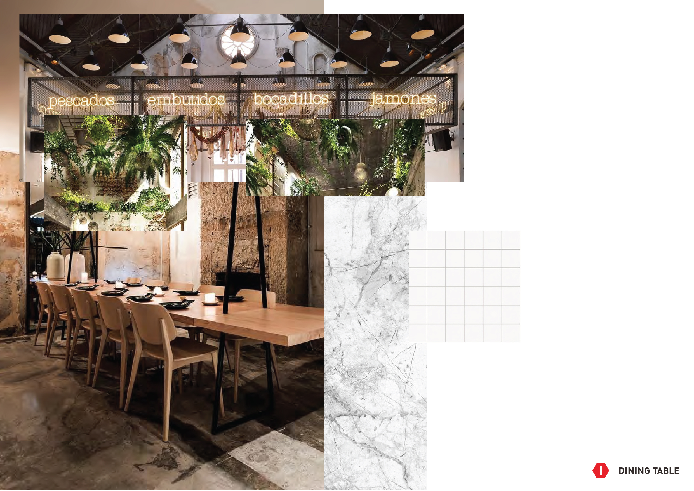
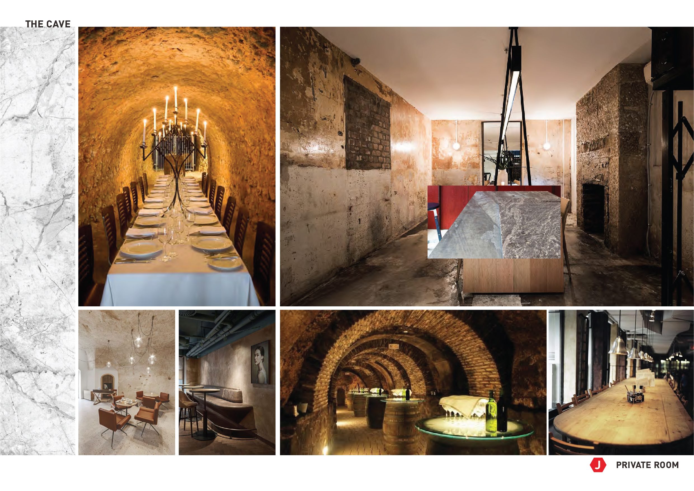
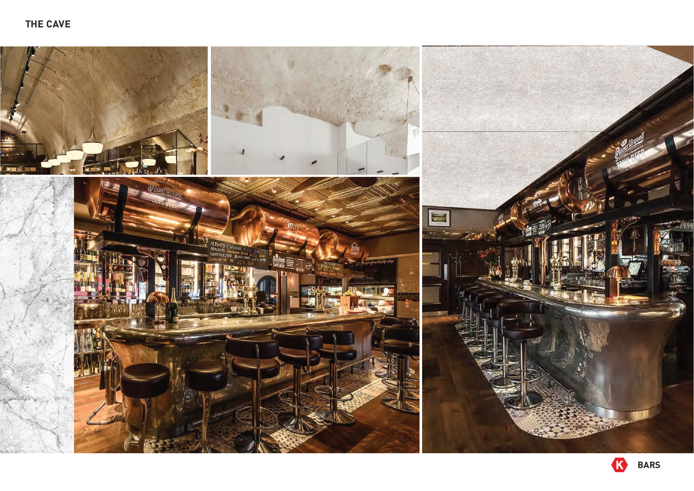
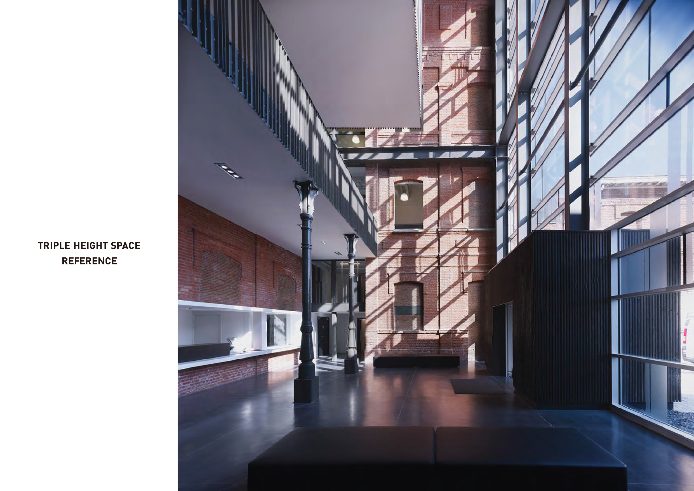
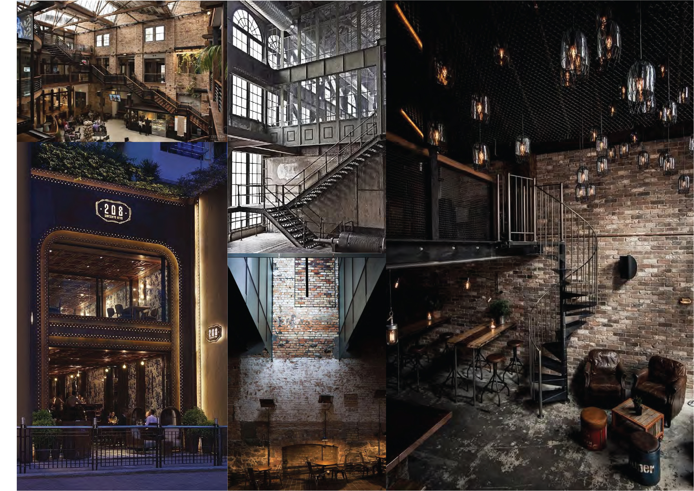



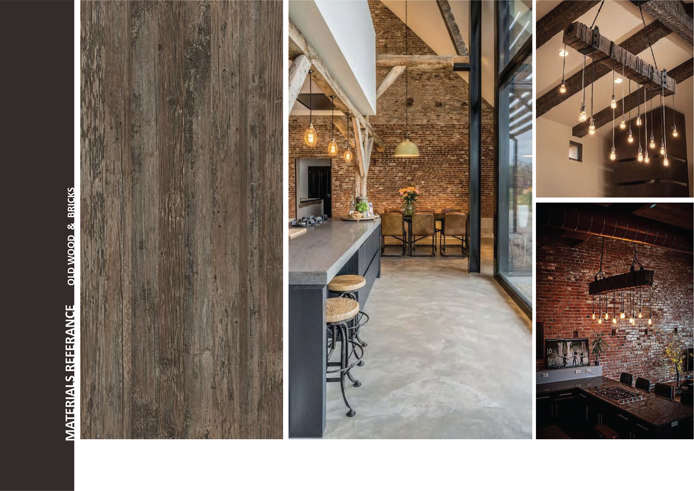
PERSPECTIVE
Softwares : Sketchup , V.Ray , Photoshop



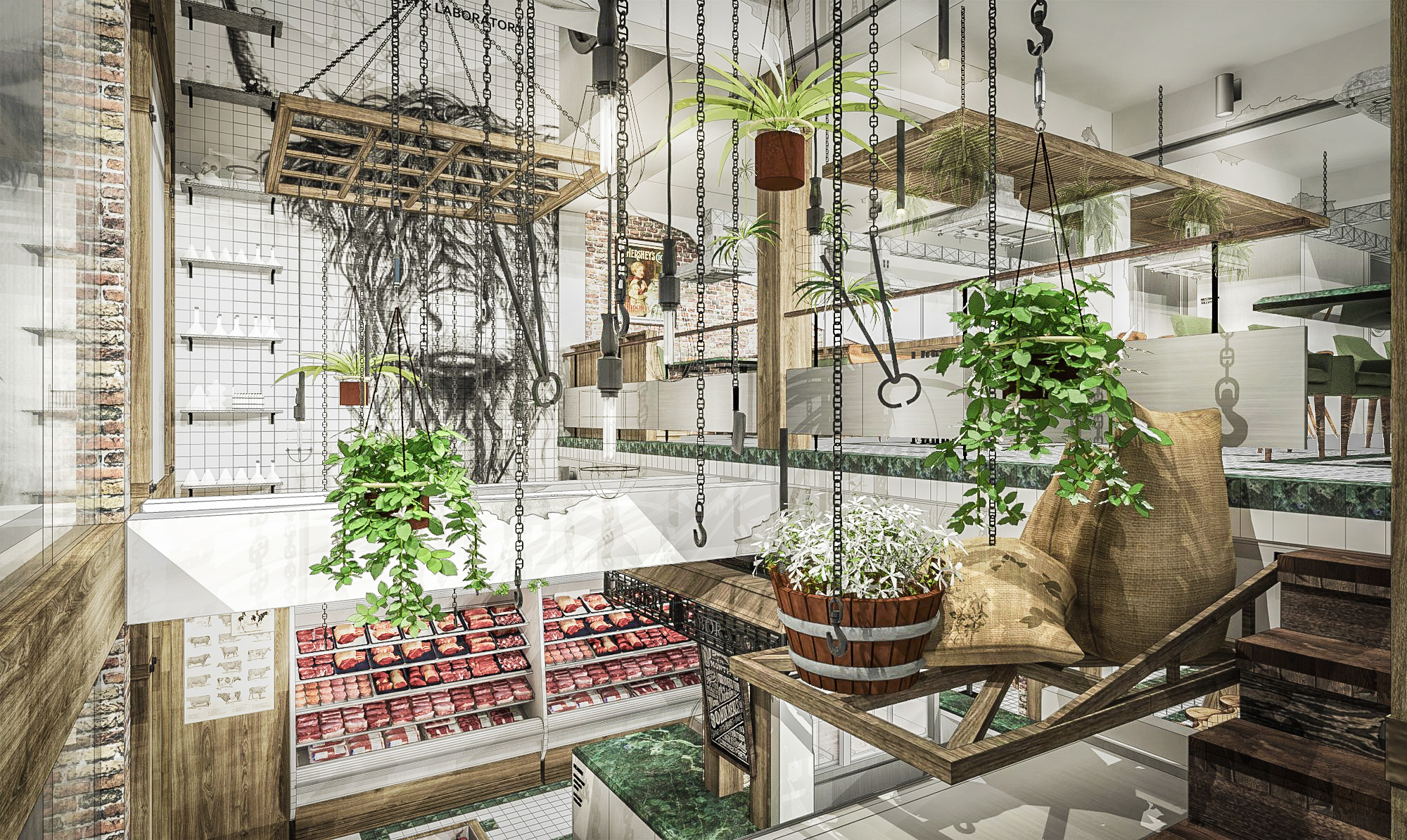
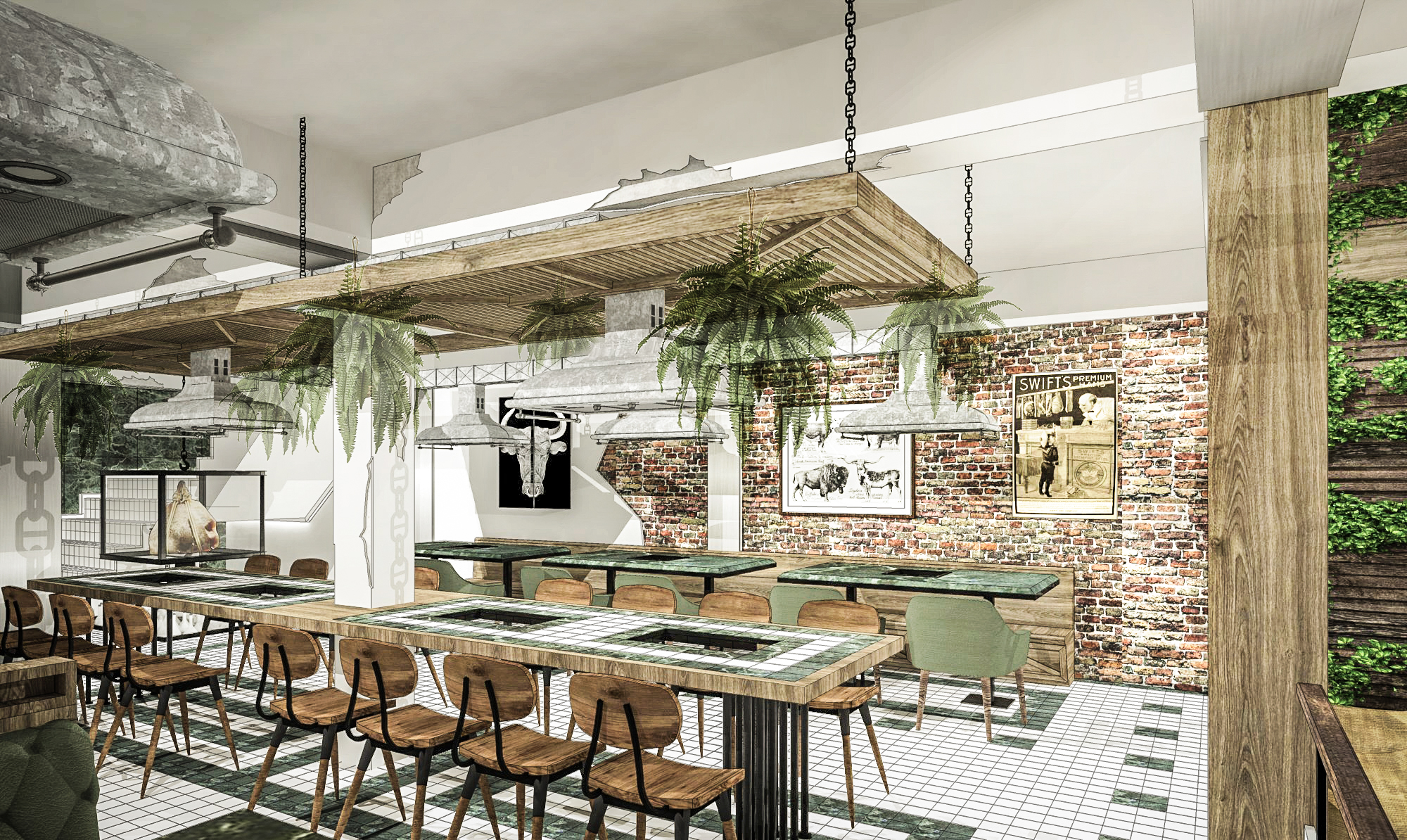


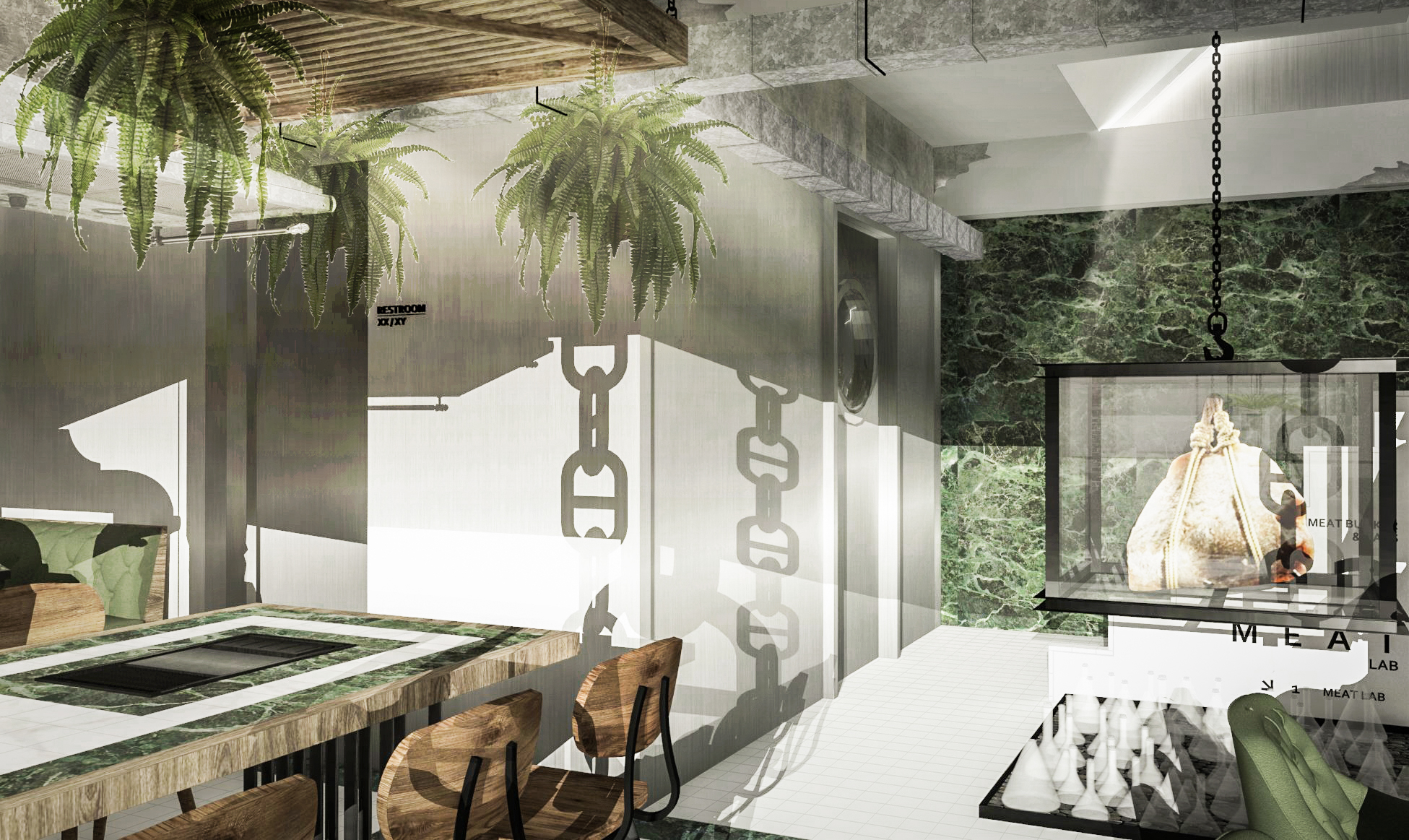


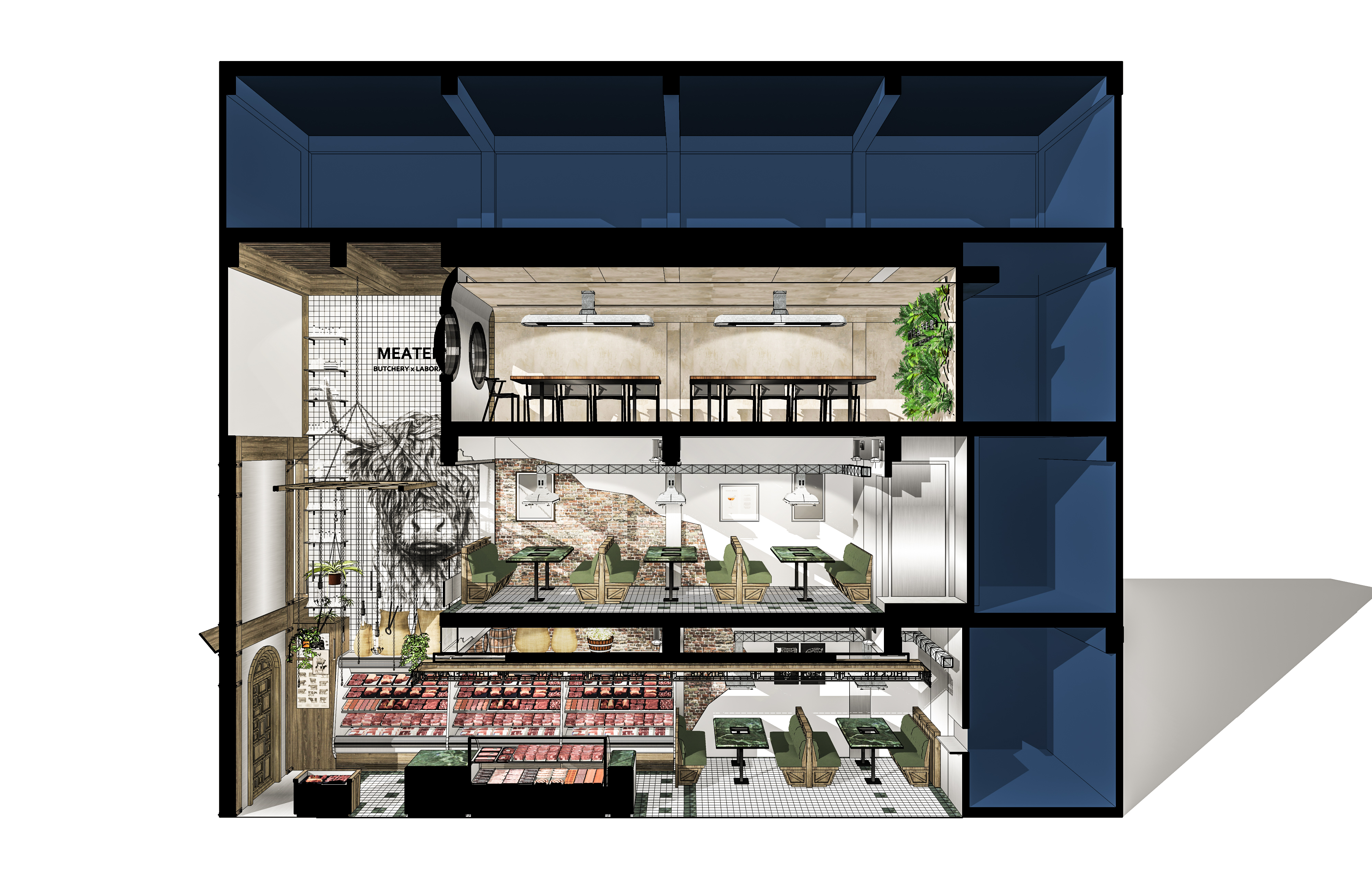
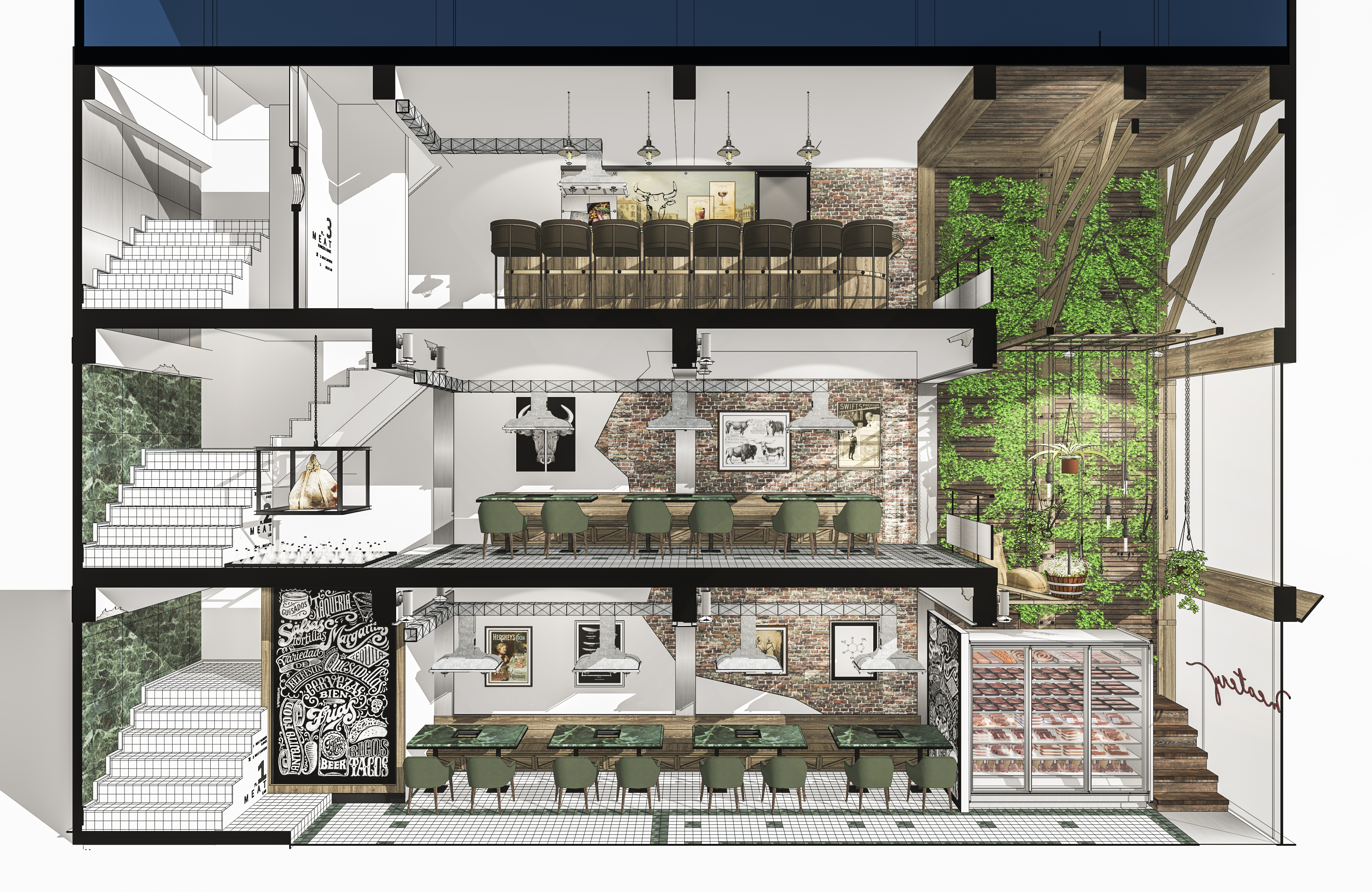

SAVY STEAKHOUSE
Bangkok, Thailand , 2019
SAVY Steakhouse is an architecture and interior project locate in Bangkok, Thailand. The steak is design in contemporary modern with white, wood and the brand signature bricks. Clean and soft warm white is choosen to create comfortable atmosphere with the touch of natural material


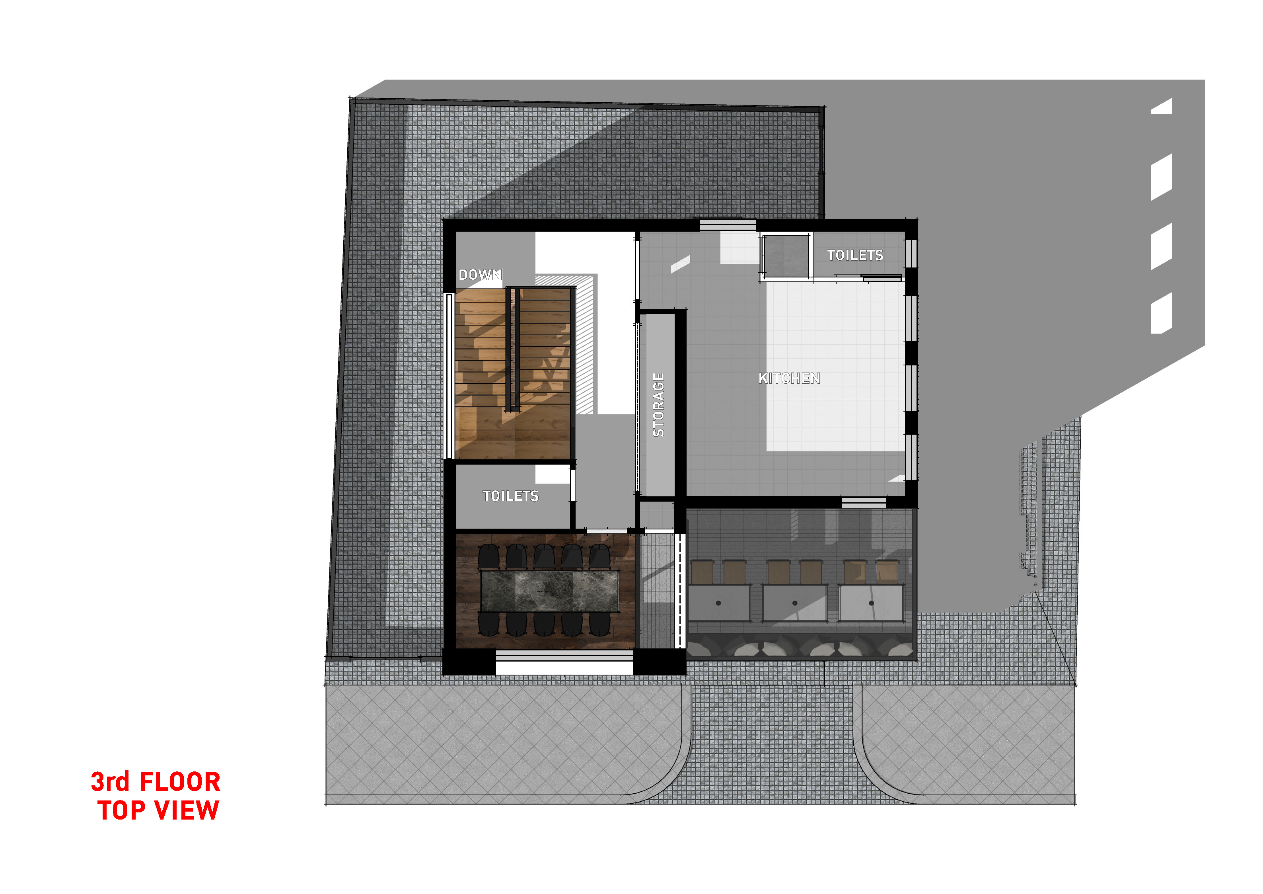

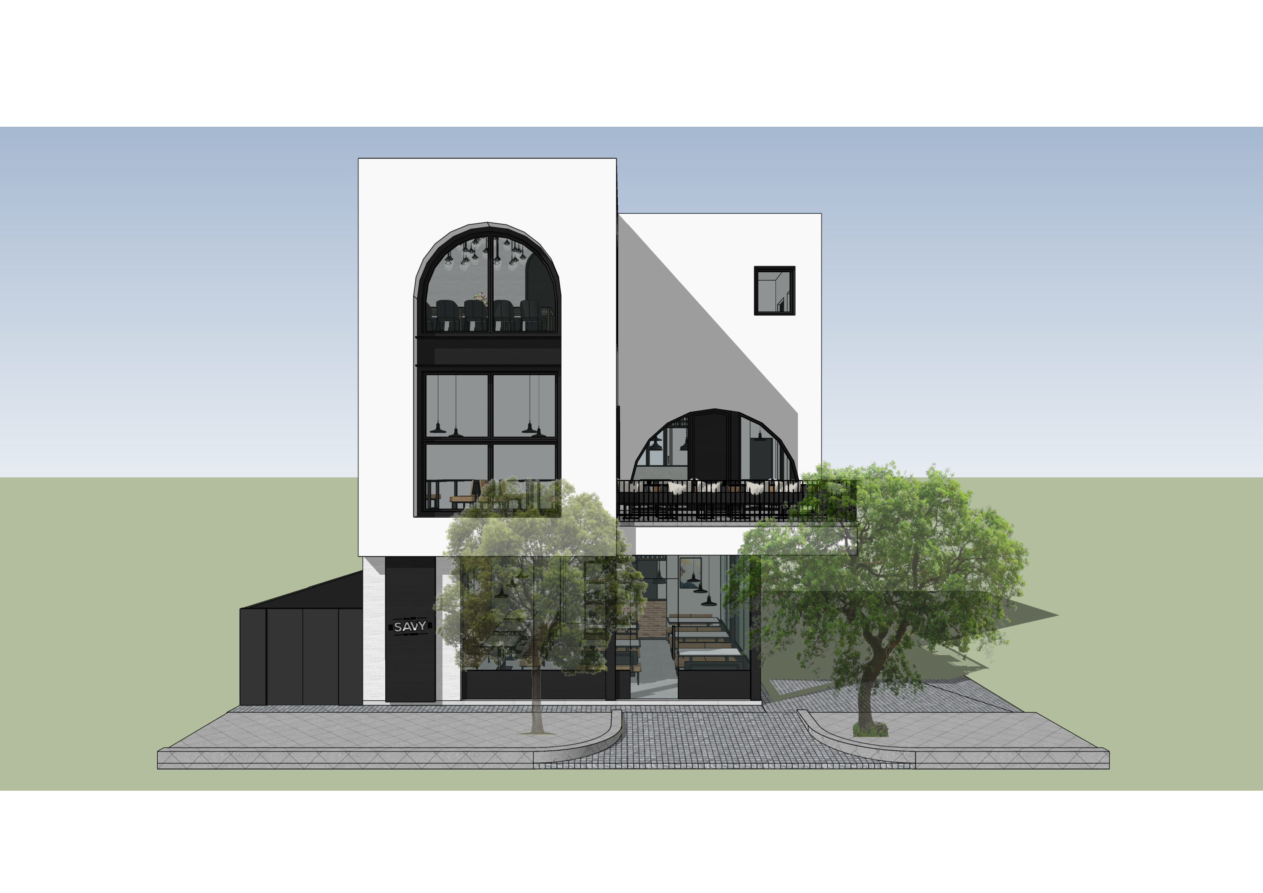

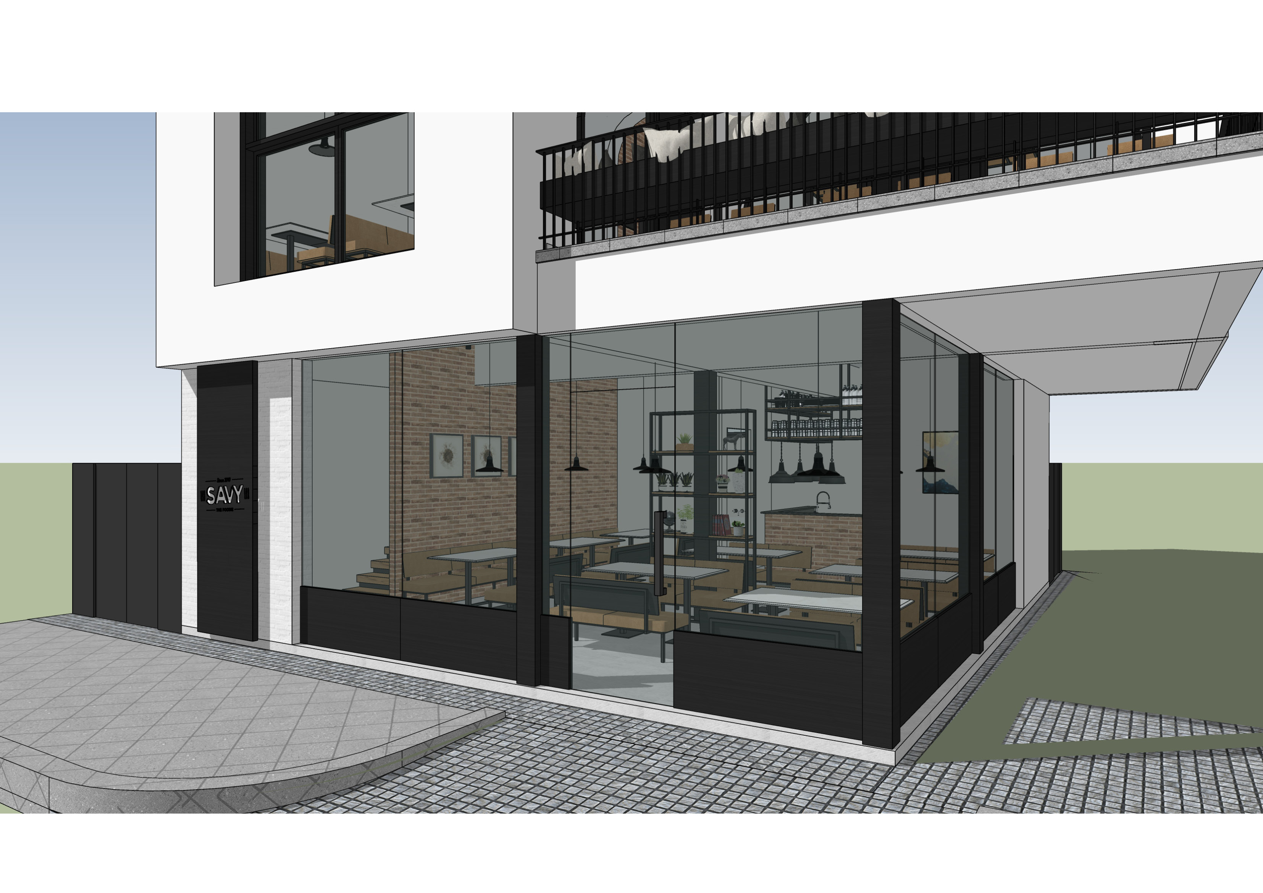
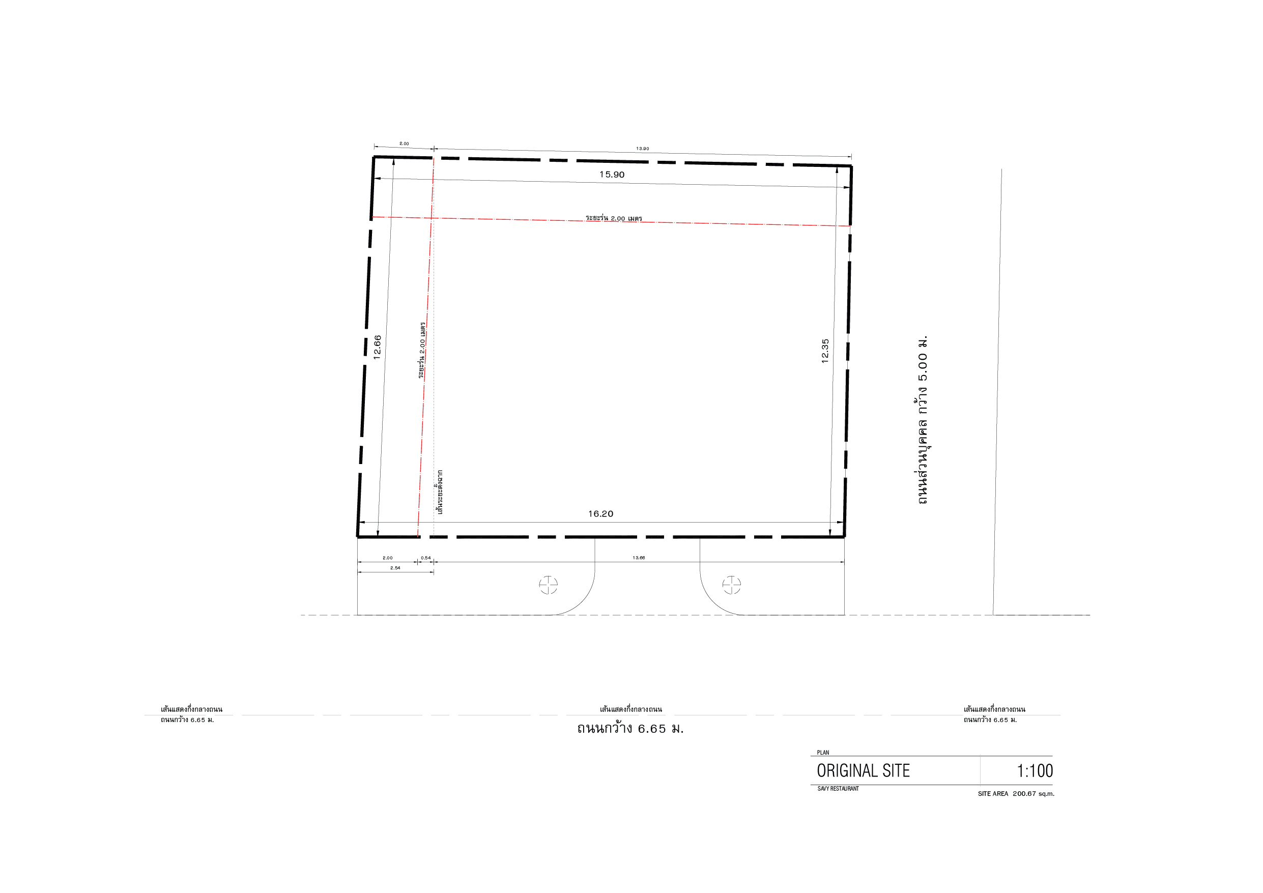
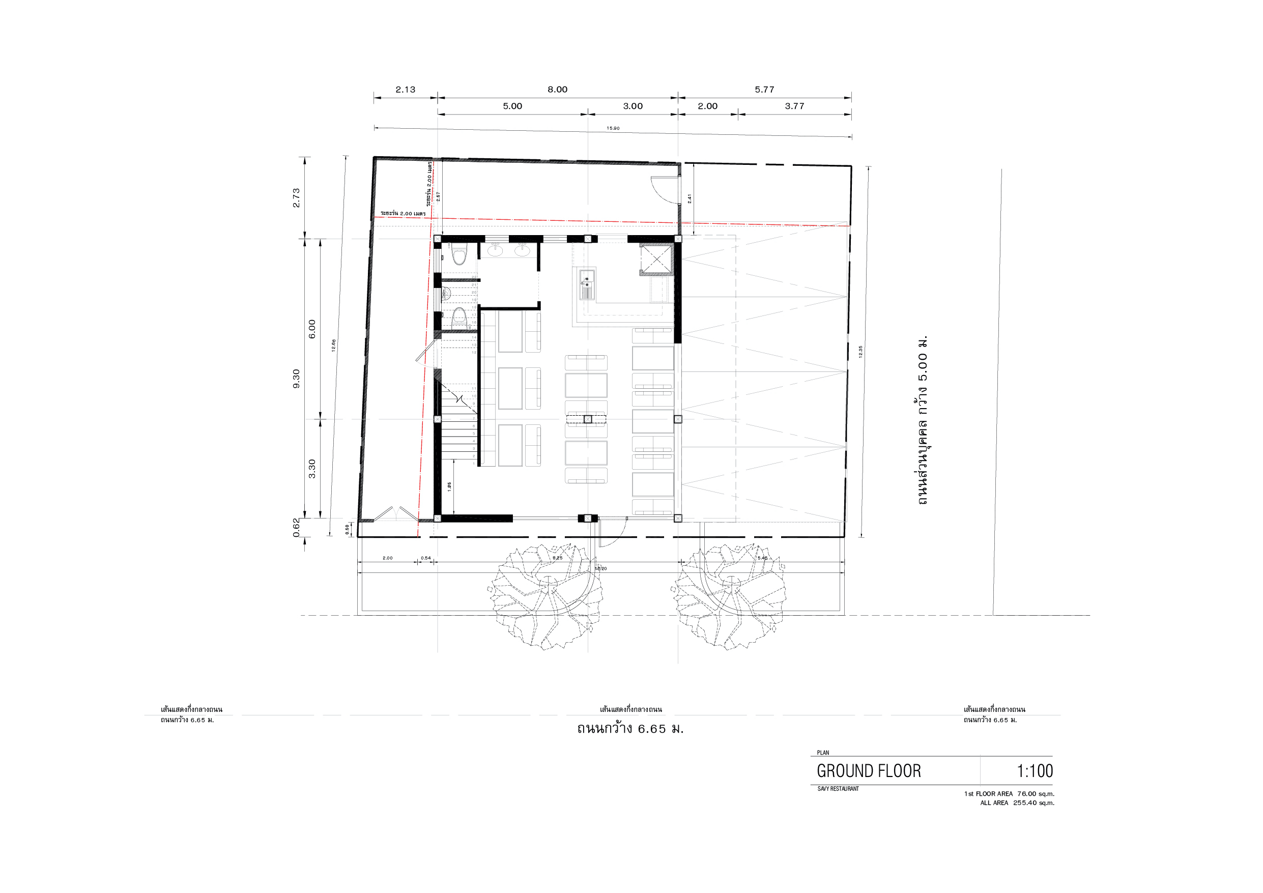
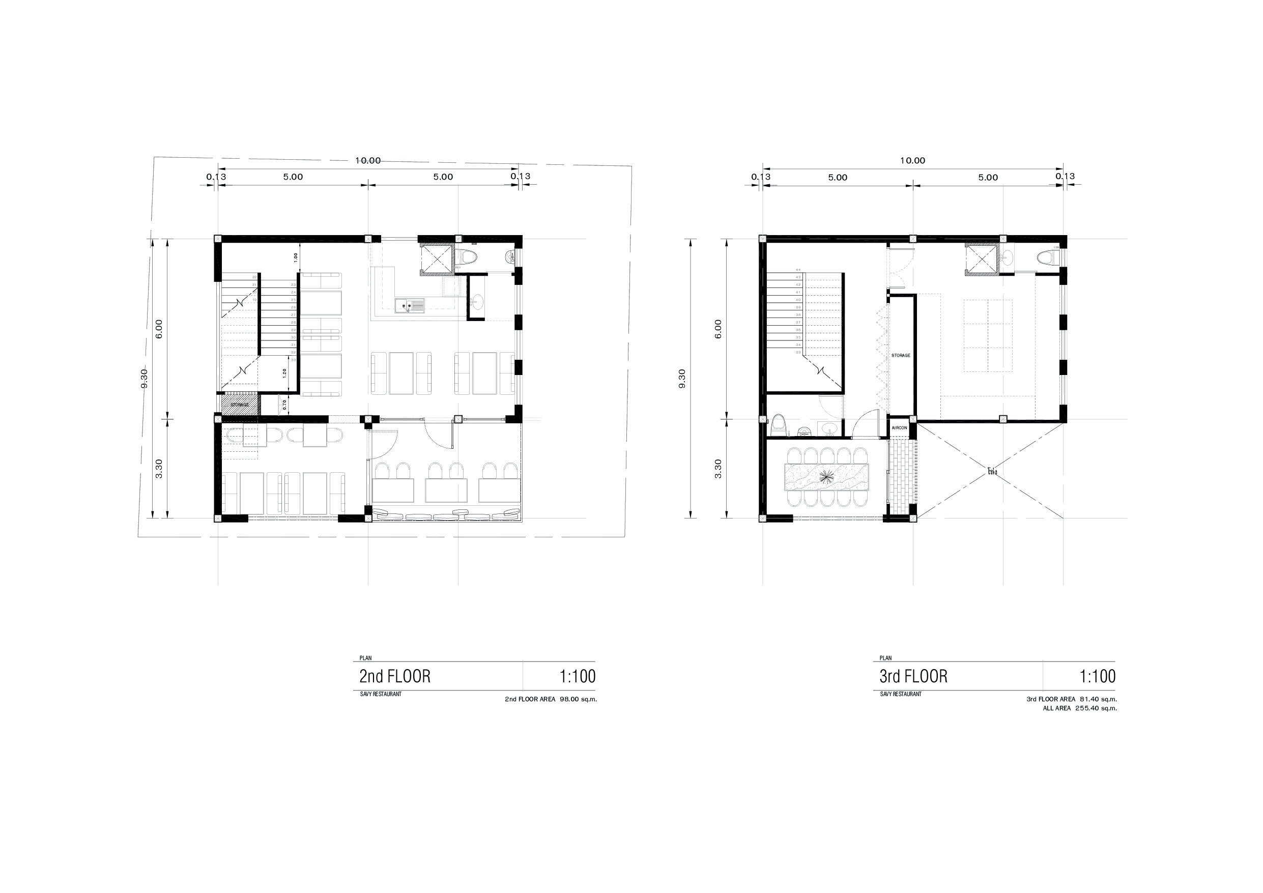
PERSPECTIVE
Softwares : Sketchup , V.Ray , Photoshop


